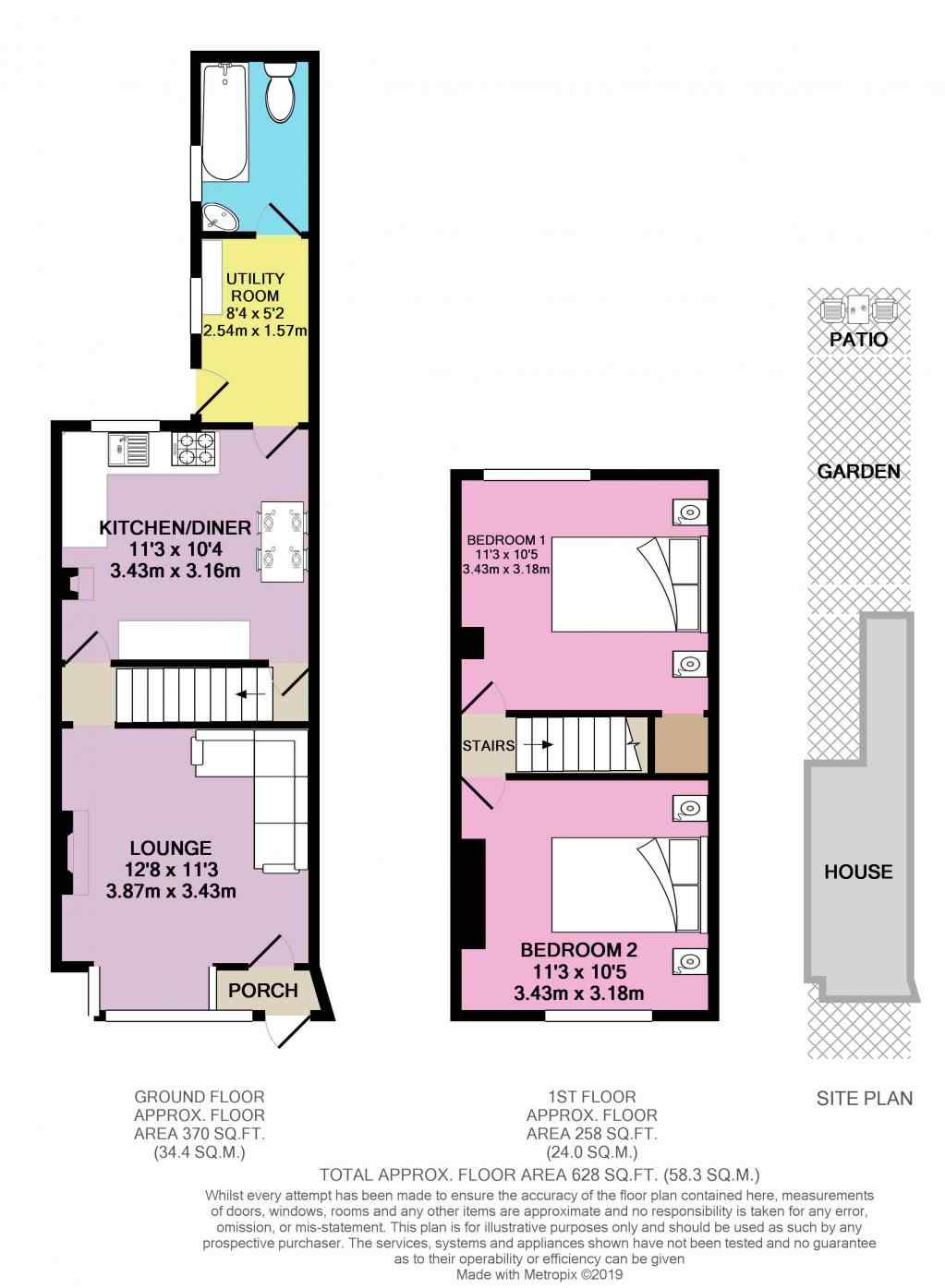2 Bedrooms Terraced house for sale in Beaver Road, Beverley HU17 | £ 115,000
Overview
| Price: | £ 115,000 |
|---|---|
| Contract type: | For Sale |
| Type: | Terraced house |
| County: | East Riding of Yorkshire |
| Town: | Beverley |
| Postcode: | HU17 |
| Address: | Beaver Road, Beverley HU17 |
| Bathrooms: | 1 |
| Bedrooms: | 2 |
Property Description
Here is a another great opportunity to get on the housing ladder on Beaver Road, Beverley. A cosmetic uplift will transform this 2 bed terraced house with lounge, kitchen diner and rear garden into a lovely place to call home. We've had 5 quick sales here and expect this one will be snapped up too.
This property has been priced to sell and there is no onward chain. Whether you're a first time buyer or looking to invest your hard earned money you need to take a look at the potential it has to offer.
To the downstairs are the lounge, kitchen diner, utility and bathroom.
The log burner in the lounge creates a cosy atmosphere and an archway leads through into the kitchen diner.
A good sized utility area provides space and plumbing for a washing machine along with further storage. A door way leads out into the rear garden from here - a pleasant low maintenance area with timber fencing marking the boundary.
Beyond the utility is the bathroom.
To the upstairs are two bedrooms - both doubles. One has built in storage.
Please take a moment to study our 2D and 3D colour floor plans and browse through our photographs.
If you would like to view this property please call us and we will be delighted to arrange to show you around.
This home includes:
- Lounge
3.87m x 3.43m (13.2 sqm) - 12' 8" x 11' 3" (142 sqft)
Carpeted. Multi fuel burner. - Kitchen / Dining Room
3.43m x 3.15m (10.8 sqm) - 11' 3" x 10' 4" (116 sqft)
Tiled flooring. A range of fitted base and wall cabinets. Built in oven. Gas hob with stainless steel cooker hood over. Stainless steel sink/drainer. Mixer tap. - Utility Room
2.54m x 1.57m (3.9 sqm) - 8' 4" x 5' 1" (42 sqft)
Tiled flooring. Storage. Plumbing for washing machine. Door to rear garden. - Bathroom
2.38m x 1.5m (3.5 sqm) - 7' 9" x 4' 11" (38 sqft)
Tiled flooring. White suite. Bath with shower over. Hand wash basin. WC. Partially tiled walls. - Bedroom 1
3.43m x 3.18m (10.9 sqm) - 11' 3" x 10' 5" (117 sqft)
Double. Carpeted. Loft access. - Bedroom 2
3.43m x 3.18m (10.9 sqm) - 11' 3" x 10' 5" (117 sqft)
Double. Carpeted. Storage. - Front Garden
Low maintenance. Gravel. Concrete footpath. Timber fencing marks the boundary. - Rear Garden
Low maintenance. A mix of gravelled and paved areas. Timber fencing marks the boundary.
Please note, all dimensions are approximate / maximums and should not be relied upon for the purposes of floor coverings.
Additional Information:
Band A
Band E (39-54)
Marketed by EweMove Sales & Lettings (Beverley) - Property Reference 22860
Property Location
Similar Properties
Terraced house For Sale Beverley Terraced house For Sale HU17 Beverley new homes for sale HU17 new homes for sale Flats for sale Beverley Flats To Rent Beverley Flats for sale HU17 Flats to Rent HU17 Beverley estate agents HU17 estate agents



.png)
