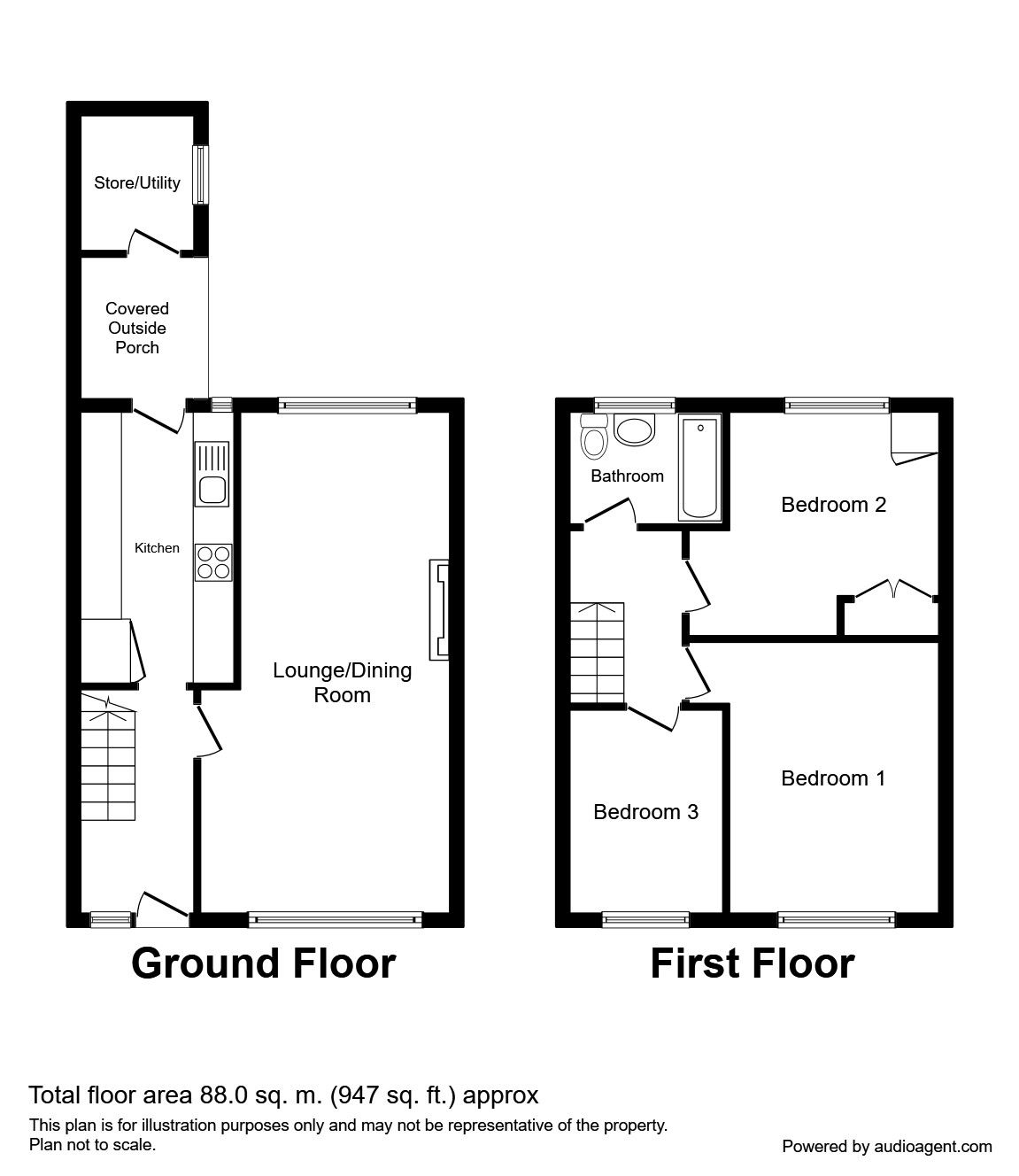3 Bedrooms Terraced house for sale in Becks Lane, Macclesfield SK10 | £ 138,950
Overview
| Price: | £ 138,950 |
|---|---|
| Contract type: | For Sale |
| Type: | Terraced house |
| County: | Cheshire |
| Town: | Macclesfield |
| Postcode: | SK10 |
| Address: | Becks Lane, Macclesfield SK10 |
| Bathrooms: | 1 |
| Bedrooms: | 3 |
Property Description
Located well for nearby well regarded schools, (which include Fallibroome and Upton Priory), and with open playing fields opposite, we believe this to be a great family home. The house has a good sized driveway with off road parking, and an enclosed garden to the rear with useful outbuilding/store, currently used as a utility.
Having gas central heating and double glazing (apart from outbuilding window) the property provides to the ground floor, a hallway, large through dual aspect dining lounge, and a kitchen. The first floor landing leads onto the three decent sized bedrooms and the stylish refitted bathroom with white suite.
Located on the outskirts west of Macclesfield. Within a few steps to Macclesfield Leisure Centre, and easy access out to Prestbury/ Alderley Edge, Wilmslow. EPC awaited.
Directions
From our office proceed down the hill, bearing left into Waters Green following the road under the railway bridge/ traffic lights and immediate left along The Silk Road. At the roundabout take the first exit up Hibel Road. Ascend the hill through the traffic lights and take 2nd exit at the next roundabout along Cumberland Street. Take 1st exit at the next roundabout (past Sainsburys and West Park). Then at the next roundabout take the 2nd exit into Prestbury Road. Then at the mini roundabout take the 1st exit left into Victoria Road. Proceed all the way along until you come to another roundabout where you should take the 3rd exit right into Priory lane. Proceed past Macclesfield Leisure Centre (on the left) and take a right turn into Becks Lane where the property can be identified further along on the right hand side. Alternatively for alternative access take a right opposite Macclesfield Leisure Centre into Kennedy Avenue, and then 2nd left into Durham Close where the rear of the property can be identified straight ahead.
Agents Notes
We are advised the current Council Tax band is B.
Entrance Hall
UPVC double glazed entrance door with UPVC side panel. Radiator. Laminate flooring. Staircase to the first floor with under stairs storage cupboard
Through Dual Aspect Dining Lounge (3.66m x 7.39m)
Lovely large, inviting dual aspect room with UPVC double glazed windows to both the front and rear. Two radiators. Adam-style fire surround with hearth. Please note: The living flame gas fire is not currently connected, its just for show.
Kitchen (2.24m x 3.96m)
Range of base, wall and drawer units with work surface, incorporating a stainless steel one and a half bowl sink unit with mixer tap. Tiled splashbacks. Integrated oven with four ring gas hob and stainless steel filter above. Integrated fridge and freezer. Tiled floor. UPVC double glazed window and UPVC double glazed door to rear, leading outside. Built-in storage cupboard with lighting
Covered Outside Porch
Leads onto the outbuilding/ store.
Outbuilding (1.68m x 1.98m)
Single glazed window. Power and lighting, used for washing machine and dryer.
Landing
Loft access.
Bedroom 1 (3.05m x 3.99m)
UPVC double glazed window to the front aspect, looking out over the playing fields opposite. Radiator.
Bedroom 2
UPVC double glazed window to rear aspect. Radiator. Built-in double wardrobe
Bedroom 3 (2.31m x 3.07m)
UPVC double glazed window to the front aspect looking out over the playing fields opposite. Radiator. Bulkhead of staircase.
Bathroom (1.68m x 2.34m)
Stylish and and spacious modern fitted bathroom, comprising of a white WC, wash basin and bath with shower unit over. Tiled walls and tiled floor. UPVC double glazed window to the rear. Radiator.
Outside
To the rear of the house there is an enclosed garden with gate to the rear, leading onto a residents grassed area.
Playing Fields Opposite
Location Maps
Important note to purchasers:
We endeavour to make our sales particulars accurate and reliable, however, they do not constitute or form part of an offer or any contract and none is to be relied upon as statements of representation or fact. Any services, systems and appliances listed in this specification have not been tested by us and no guarantee as to their operating ability or efficiency is given. All measurements have been taken as a guide to prospective buyers only, and are not precise. Please be advised that some of the particulars may be awaiting vendor approval. If you require clarification or further information on any points, please contact us, especially if you are traveling some distance to view. Fixtures and fittings other than those mentioned are to be agreed with the seller.
/8
Property Location
Similar Properties
Terraced house For Sale Macclesfield Terraced house For Sale SK10 Macclesfield new homes for sale SK10 new homes for sale Flats for sale Macclesfield Flats To Rent Macclesfield Flats for sale SK10 Flats to Rent SK10 Macclesfield estate agents SK10 estate agents



.png)











