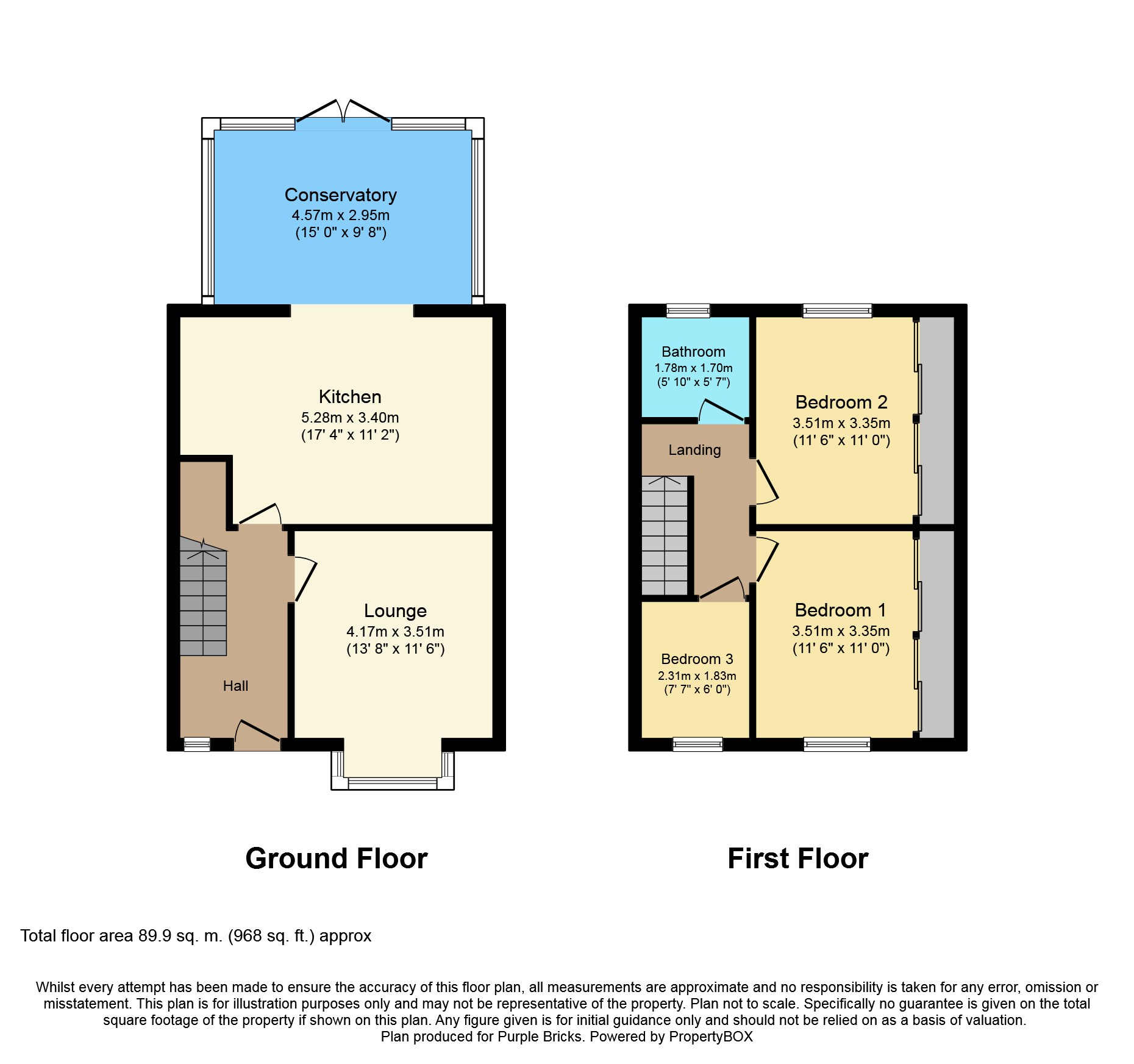3 Bedrooms Terraced house for sale in Bedford Avenue, Bognor Regis PO21 | £ 250,000
Overview
| Price: | £ 250,000 |
|---|---|
| Contract type: | For Sale |
| Type: | Terraced house |
| County: | West Sussex |
| Town: | Bognor Regis |
| Postcode: | PO21 |
| Address: | Bedford Avenue, Bognor Regis PO21 |
| Bathrooms: | 1 |
| Bedrooms: | 3 |
Property Description
An extended 3 bedroom house situated in North Bersted to the north of the town within easy distance of local shops, schools and bus routes.
The property has been improved by the present owners and is well presented with a lounge, 17ft 4 kitchen/diner, conservatory/family room, 3 bedrooms and a re-fitted bathroom.
There is also triple glazing and a gas fired central heating system.
Externally there is block paved off road parking to the front and a good size rear garden.
Entrance
Covered entrance, composite front door to entrance hall.
Entrance Hall
Triple glazed window front aspect, radiator, wood effect flooring, under stairs cupboard.
Lounge
13'8 into bay x 11'6
(Currently used as ground floor bedroom).
Triple glazed bay window front aspect, radiator.
Kitchen/Diner
17'4 x 11'2
One and half bowl stainless steel sink unit with cupboard under. Range of wall and base units with rolled edge worktops and tiled splashbacks. Built in double oven with four ring ceramic hob and extractor over, Space for American fridge/freezer, space and plumbing for washing machine and dishwasher. Large built in under stairs cupboard, kick space heater, wood effect flooring with under floor heating, opening to conservatory.
Conservatory
15' x 9'8
Triple aspect double glazed windows and double glazed French doors to rear garden. Wood effect flooring with underfloor heating.
First Floor Landing
Hatch to loft.
Bedroom One
11'6 x 11'
Triple glazed window front aspect, wall to wall built in wardrobes with sliding doors, radiator.
Bedroom Two
11'6 x 11'
Triple glazed window overlooking rear garden, wall to wall built in wardrobes with sliding doors, radiator.
Bedroom Three
7'7 x 6'
Triple glazed window front aspect, radiator, wall mounted cupboards.
Bathroom
Re fitted suite comprising WC with concealed cistern, vanity basin alongside with cupboard under, panelled bath with electric shower over and curtain, fully tiled walls, chrome ladder style towel radiator, Triple glazed window rear aspect.
Front Garden
Block paved garden off road parking for two cars.
Rear Garden
Access from conservatory to patio area with wooden sleepers. Remainder laid to lawn with flower beds containing a variety of shrubs and plants. Wooden storage shed and gated rear access.
Property Location
Similar Properties
Terraced house For Sale Bognor Regis Terraced house For Sale PO21 Bognor Regis new homes for sale PO21 new homes for sale Flats for sale Bognor Regis Flats To Rent Bognor Regis Flats for sale PO21 Flats to Rent PO21 Bognor Regis estate agents PO21 estate agents



.png)











