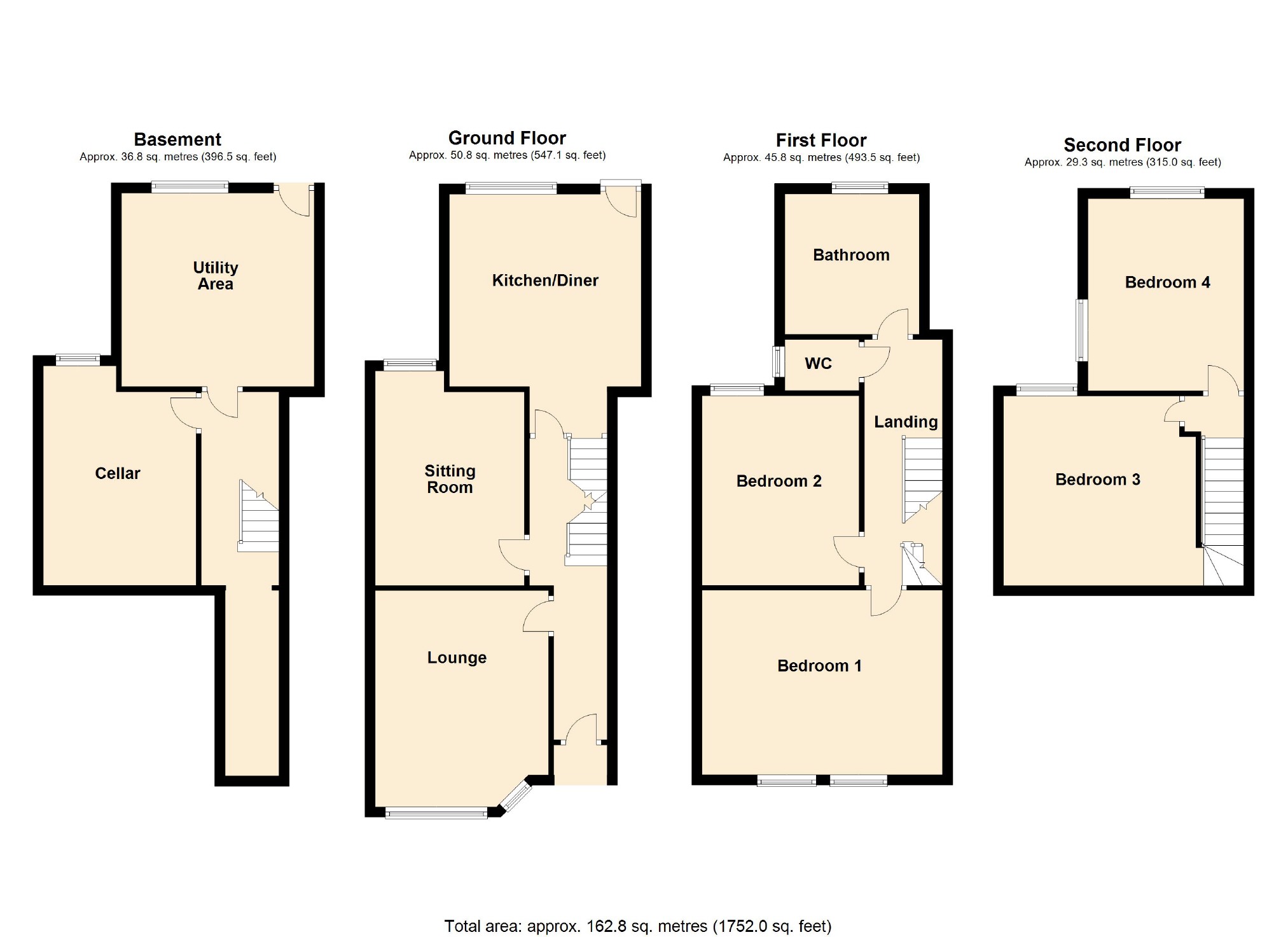4 Bedrooms Terraced house for sale in Beech Range, Burnage, Manchester M19 | £ 250,000
Overview
| Price: | £ 250,000 |
|---|---|
| Contract type: | For Sale |
| Type: | Terraced house |
| County: | Greater Manchester |
| Town: | Manchester |
| Postcode: | M19 |
| Address: | Beech Range, Burnage, Manchester M19 |
| Bathrooms: | 1 |
| Bedrooms: | 4 |
Property Description
Good things come to those who wait & this one is certainly worth waiting for!
**** coming soon, call to book your place on the open day more images to follow ****
set on A quiet cul-de-sac & with the exciting plans already underway for the old sorting office & buttery this is soon to be one of leve's hottest spots!
** no chain ** charming period home set over 4 floors ** cellars prime for development ** A hop skip & jump to leve's vibrant centre bustling with cafe's, specialist shops, bars & weekly artisan market ** A short stroll to the train station getting you into the city centre in under 10 minutes ** easy access to both the A6 & A34 ** catchement for excellent schools ** 2 reception rooms ** 4 spacious bedrooms ** landscaped gardens with mature planting & fruit trees **
Entrance Hall (1.54m x 5.90m (5'1" x 19'4"))
The sense of space and warmth that runs throughout this home greets you the moment you step into this welcoming hallway.
Lounge (3.40m x 4.24m (11'2" x 13'11"))
Bay fronted, spacious lounge with original wooden flooring and open chimney with wood burning fire.
Dining Room (2.93m x 4.20m (9'7" x 13'9"))
Currently being used as an additional bedroom this fantastic space adds real flexibility and would make a fabulous formal dining room or second sitting room.
Kitchen (3.76m x 3.77m (12'4" x 12'4"))
Great size kitchen with space for a host of appliances and a breakfast bar style seating providing the perfect spot for a quick bite, keeping an eye on kids doing their homework, socialising or simply putting your feet up whilst watching someone else doing the cooking.
Cellar
Fantastic cellar with 3 chambers including 2 storage areas and utility room with plumbing for laundry appliances and access to the outside of the property.
First Floor
Landing (1.53m x 4.81m (5'0" x 15'9"))
Bedroom 1 (4.71m x 3.62m (15'5" x 11'11"))
Double size bedroom with views over the the front of the property.
Bedroom 2 (2.96m x 3.70m (9'9" x 12'2"))
Double size bedroom with views over the rear garden.
Bathroom (2.63m x 2.71m (8'8" x 8'11"))
Fantastic size bathroom with shower over the bath, washbasin and w/c
Separate W/C (1.34m x 0.96m (4'5" x 3'2"))
Separate w/c
2nd Floor
Bedroom 3 (4.66m x 3.69m (15'3" x 12'1"))
Double size bedroom with views over the rear garden.
Bedroom 4
Good double or fantastic single size bedroom with views over the rear of the property.
Outside
Rear Garden
Fantastic, landscaped rear garden with separate access to the cellar and kitchen providing the perfect place to relax, play or entertain.
You may download, store and use the material for your own personal use and research. You may not republish, retransmit, redistribute or otherwise make the material available to any party or make the same available on any website, online service or bulletin board of your own or of any other party or make the same available in hard copy or in any other media without the website owner's express prior written consent. The website owner's copyright must remain on all reproductions of material taken from this website.
Property Location
Similar Properties
Terraced house For Sale Manchester Terraced house For Sale M19 Manchester new homes for sale M19 new homes for sale Flats for sale Manchester Flats To Rent Manchester Flats for sale M19 Flats to Rent M19 Manchester estate agents M19 estate agents



.png)











