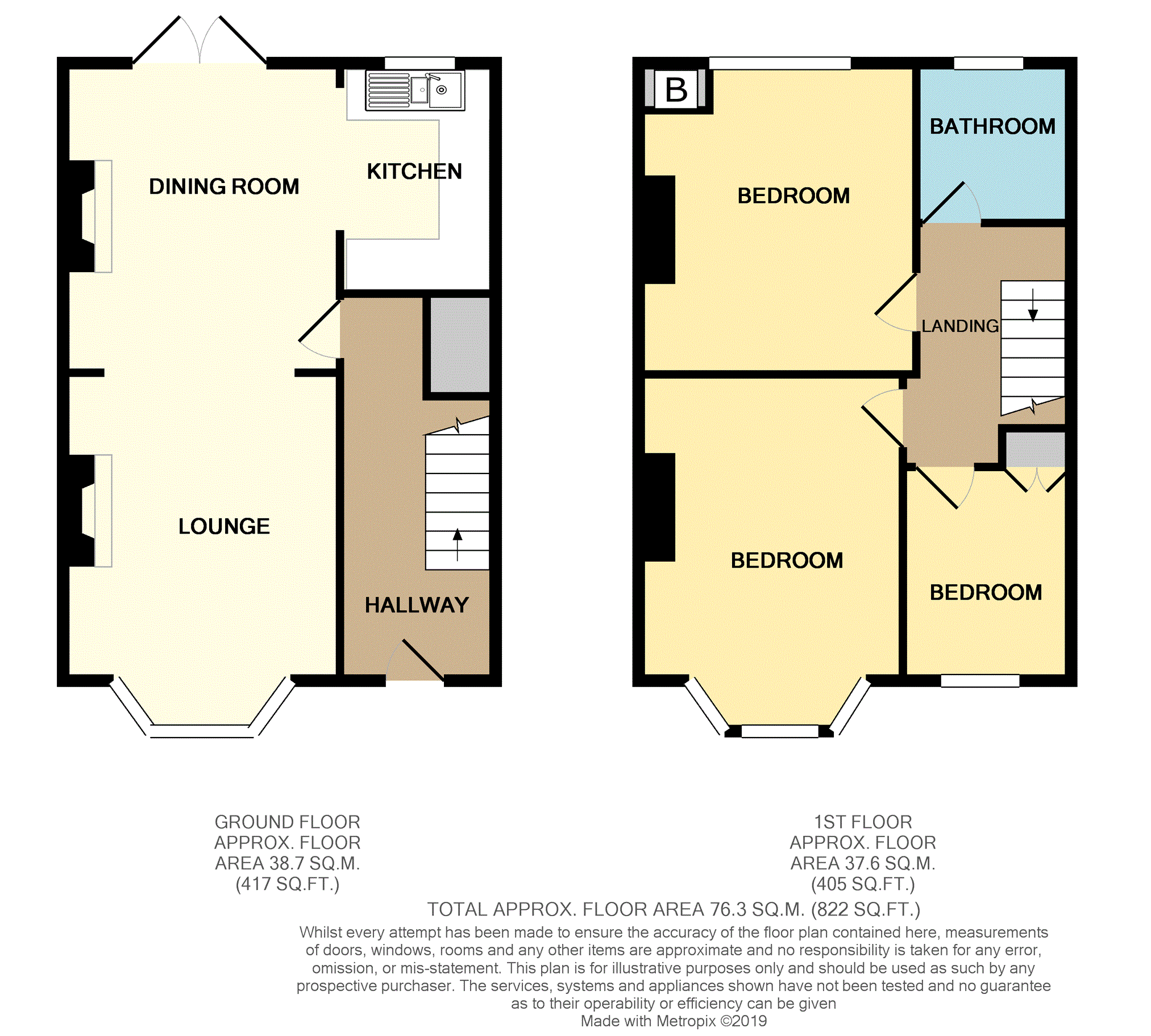3 Bedrooms Terraced house for sale in Beechdale Road, Liverpool L18 | £ 185,000
Overview
| Price: | £ 185,000 |
|---|---|
| Contract type: | For Sale |
| Type: | Terraced house |
| County: | Merseyside |
| Town: | Liverpool |
| Postcode: | L18 |
| Address: | Beechdale Road, Liverpool L18 |
| Bathrooms: | 1 |
| Bedrooms: | 3 |
Property Description
First viewing are taking place at an open house event on Saturday 25th may 12pm 1pm please book via purplebricks .Co.UK Purplebricks are pleased to offer for sale this Fantastic mid terrace house located on Beechdale Road which in turn can be found off Briardale Rd. In brief the property comprises of entrance hall, spacious lounge with feature fire place, open plan dining room/fitted kitchen with French doors to rear yard. To the first floor there are two double bedrooms and a good sized single room. Finishing off is a modern shower room. This beautifully presented residence is located in a popular area which is well established and served by many amenities including the popular shopping at Allerton Rd, in addition to having easy access to other amenity areas including Rose Lane and Smithdown Rd, which between them offer a wide range of local and superstore shopping. There is popular local schooling and connections with further major road and motorway links bringing Liverpool City Centre and many other areas to within easy reach. Early viewing recommended
Hallway
Having stairs to the first floor, under-stair storage cupboard, coved ceiling, laminate flooring, meter cupboard, dado rail and windows to front.
Lounge
13'3 into bay x 10'8
Having a double glazed bay window to front, radiator, living flame gas fire with feature surround, laminate flooring, picture rail, coved ceiling and ceiling rose
Dining Room
12'0 x 10'8
Having laminate flooring, radiator, picture rail, double glazed Georgian bar double door to rear yard and open access to kitchen.
Kitchen
8'4 x 6'2
Having a range of base and wall units with complimenting roll-edge work surfaces and inset stainless steel sink unit and mixer tap, double glazed window to rear, gas cooker point and plumbing for washing machine.
Landing
Having dado and picture rails and laminate flooring.
Bedroom One
13'9 into bay x 10'3 into alcove
Having a double glazed bay window to front, radiator, picture rail and coved ceiling.
Bedroom Two
12'1 x 10'3 into alcove
Having a double glazed window to rear, radiator and cupboard housing gas fired boiler.
Bedroom Three
8'7 x 6'6
Having a double glazed window to front, radiator and laminate flooring.
Shower Room
6'3 x 6'0
having a wet-room style shower, low-level WC, hand wash basin, radiator, and double glazed window to rear.
Rear Garden
Rear yard with wall/fenced perimeter, gated access, wall light, block paved floor and brick built storage.
Property Location
Similar Properties
Terraced house For Sale Liverpool Terraced house For Sale L18 Liverpool new homes for sale L18 new homes for sale Flats for sale Liverpool Flats To Rent Liverpool Flats for sale L18 Flats to Rent L18 Liverpool estate agents L18 estate agents



.png)











