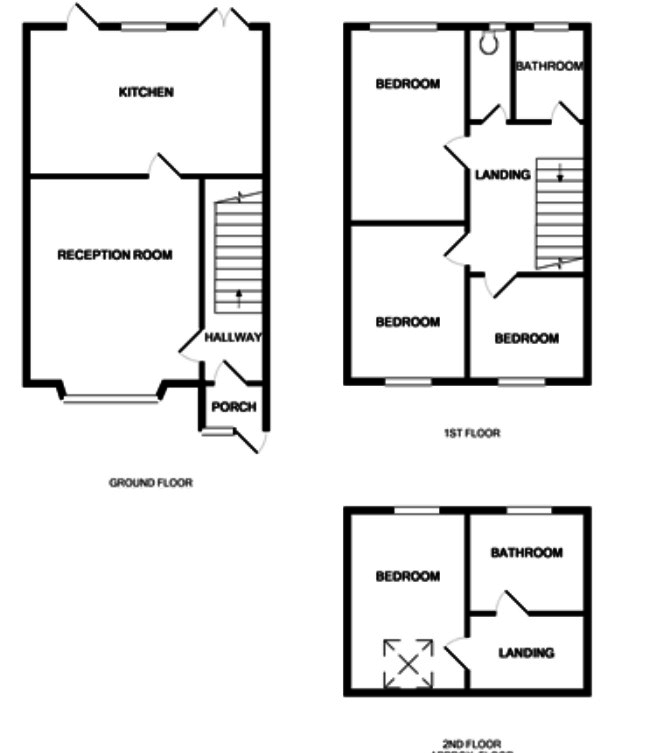4 Bedrooms Terraced house for sale in Beechfield Walk, Waltham Abbey EN9 | £ 379,995
Overview
| Price: | £ 379,995 |
|---|---|
| Contract type: | For Sale |
| Type: | Terraced house |
| County: | Essex |
| Town: | Waltham Abbey |
| Postcode: | EN9 |
| Address: | Beechfield Walk, Waltham Abbey EN9 |
| Bathrooms: | 2 |
| Bedrooms: | 4 |
Property Description
Terraced four bedroom property offering good size family accommodation in a well regarded location close to the M25 Intersection and the historic town centre of Waltham Abbey.
The property has been subject to a loft conversion providing a good master bedroom with its own bathroom (which currently requires finishing).
The main accommodation to the ground floor offers a goods size lounge and modern fitted kitchen with space for table and chairs. There are three further double bedrooms and a full family bathroom to the first floor.
Externally the rear garden is predominately laid to lawn and backs onto open fields offering a pleasant rear aspect. The front garden is laid to briquette providing off road parking for approximately four vehicles .
Other features include full double glazing and gas central heating.
This property is being offered chain free and therefore viewing is highly recommended.
Entrance porch
Double glazed window to front aspect.
Personal front entrance door to:
Entrance hall
Stairs ascending. Door to lounge.
Lounge
13' 9" x 13' 13" (4.19m x 4.29m) Double glazed bow window to front aspect with radiator below. Wall mounted TV point, laminate flooring, under-stairs storage housing gas and electric meter.
Modern kitchen diner
16' 6" x 8' 8" (5.03m x 2.64m) Double glazed door and windows to rear garden. Attractive range of modern high gloss wall and base units with solid wood work surface incorporating composite single drainer sink unit. Range cooker with splash-back and stainless steel extractor over. Ceramic tiled floor, radiator. Space for table and chairs. Ceiling spotlights
First floor landing
Stairs ascending to second floor. Access to bedrooms 2,3,4 and family bathroom
Bedroom two
12' 4" x 10' 4" (3.76m x 3.15m) Two double glazed window to front aspect. Full range of fitted wardrobe cupboards along one wall, further built in wardrobe cupboard, radiator.
Bedroom three
12' 1" x 8' 4" (3.68m x 2.54m) Double glazed window to rear aspect offering attractive views over open parkland. Radiator. Range of wardrobe cupboards along one wall. Laminate flooring.
Bedroom four
9' 5" x 8' 4" (2.87m x 2.54m) Double glazed window to front aspect. Laminate flooring, wall mounted TV point, radiator.
Family bathroom
Frosted double glazed window to rear. White suite comprising panelled bath, low flush WC, pedestal wash hand basin.
Separate WC
Frosted double glazed window to rear. Low flush WC.
Bedroom one
15' 1" x 10' 3" (4.6m x 3.12m) Double glazed window to rear aspect offering attractive views over open parkland to the rear. Velux window to front aspect. Under eaves storage. Radiator. Built in wardrobe cupboard.
Bathroom two
6' 3" x 5' 1" (1.91m x 1.55m) Currently unfinished but prepared for fitting. Double glazed window to rear.
Exterior
rear garden
48'' (14.63m) Family patio area at the rear. Remainder of the garden is laid to lawn. Close boarded fencing, pedestrian access to covered walkway and front aspect. Brick built external shed.
Front garden
Professionally laid to briquette and providing off road parking for four vehicles.
Property Location
Similar Properties
Terraced house For Sale Waltham Abbey Terraced house For Sale EN9 Waltham Abbey new homes for sale EN9 new homes for sale Flats for sale Waltham Abbey Flats To Rent Waltham Abbey Flats for sale EN9 Flats to Rent EN9 Waltham Abbey estate agents EN9 estate agents



.png)











