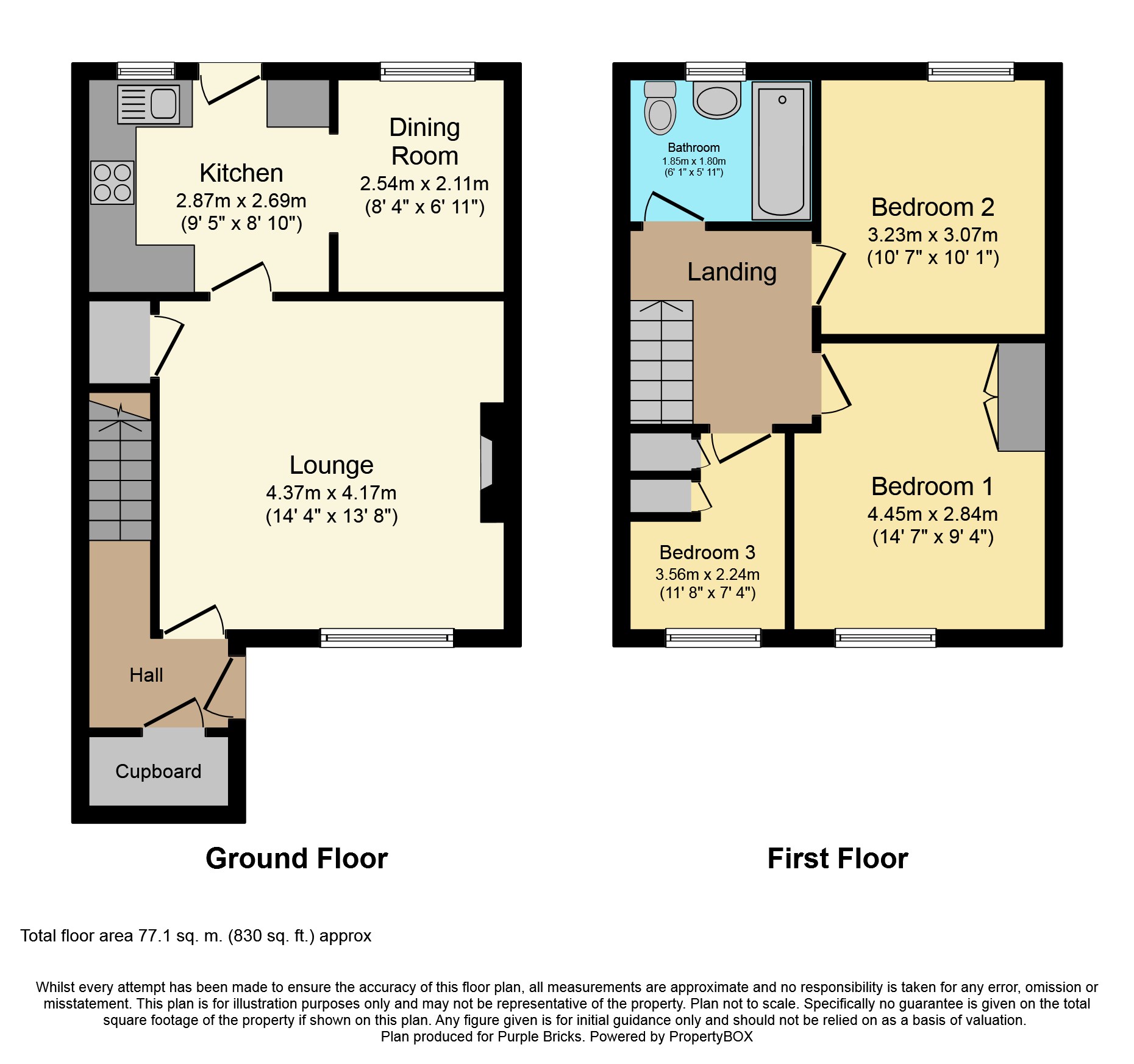3 Bedrooms Terraced house for sale in Beechwood Road, Blackburn EH47 | £ 98,000
Overview
| Price: | £ 98,000 |
|---|---|
| Contract type: | For Sale |
| Type: | Terraced house |
| County: | West Lothian |
| Town: | Bathgate |
| Postcode: | EH47 |
| Address: | Beechwood Road, Blackburn EH47 |
| Bathrooms: | 1 |
| Bedrooms: | 3 |
Property Description
A stunning completely refurbished Mid Terraced three bedroom family home situated within one of Blacburn's most popular residential streets.
This is going to be a popular property as it is in walk-in condition due to the amount of work that the present owners have undertaken. There is a low maintanance front garden and the rear garden has been landscaped with chipped areas, patio with flag stones, laid to lawn section and a newly reinstated driveway for offstreet parking. The outside of the property has also been freshly painted. The internal accommodation comprises of is a newly laid laminate floor within the hallway and a large storage cupboard to left-hand side holding the gas Central Heating boiler which is less than three years old. There is a large lounge with new carpet, freshly painted walls and this leads through to a newly fitted kitchen and also an open plan dining space from the kitchen. The upstairs accommodation has newly fitted carpet up the stairs and into the landing and each bedroom has fresh laminate floor fitted and has been redecorated. The family bathroom finishes the accommodation and offers a three piece suite with shower above bath. The property has double glazed units and the aforementioned gas central heating and due to the level of work and condition of this property we believe it will be extremely popular in the current marketplace so appointments should be made at your earliest convenience via .
The popular West Lothian village of Blackburn is situated 2 miles from Bathgate and 5 miles from Livingston. Close to local amenities it has a variety of sports and leisure opportunities as well as local schooling. Bathgate has a good range of independent shops, some major retailers and services. Livingston Town Centre offers excellent supermarkets, retail shopping, transport and recreational facilities.
Lounge
This wonderful reception room has a large window to the front letting in an abundance of natural light which is helped by the freshly painted walls and in the ceiling which has down lighters and newly fitted radiator. There is an understairs storage cupboard which has electric points and door which leads through to the kitchen.
Dining Room
The separate dining area has a newly fitted carpet and radiator with a window overlooking the beautifully finished rear garden. It's open plan to the kitchen and has space for table and chairs.
Kitchen
The newly fitted kitchen has been well designed and presented by the owners and includes a selection of high-gloss base and eye-level units. There is a composite complimentary worksurfaces with sink drainer and also inset electric hob with oven below and extractor above. The washing machine and fridge freezer will stay as part of the sale and this kitchen has window and the door which lead out onto the beautifully finished garden.
Bedroom One
This main double bedroom has newly laid laminate floor throughout with freshly painted walls, newly fitted radiator and window out to the front of the property overlooking the low maintenance garden and also a built-in wardrobe.
Bedroom Two
The second double bedroom again benefits from newly laid laminate floor with freshly painted walls, newly fitted radiator and there is a window to the rear which overlooks the enclosed garden and drive.
Bedroom Three
The third bedroom is a great size and has also the newly laid laminate floor with freshly painted walls and newly fitted radiator. There is a window to the front and storage is at a premium as there are two up and over stairs cupboards.
Bathroom
This family bathroom has vinyl floor with also vinyl tiles that have been fixed to the bath and shower area . There are spotlights to ceiling and extractor fan, shaver point and ladder style radiator plus window to the rear. There is a three piece suite of WC, pedestal wash hand basin and bath with shower over.
Gardens
The front garden is low maintenance and has been laid with bark plus flagstone pathway up to the front door. The rear garden has been beautifully finished with a patio, planted section for shrubs & bushes, a lawn, rockery to the bottom and a newly reinstated driveway with gated entrance.
Property Location
Similar Properties
Terraced house For Sale Bathgate Terraced house For Sale EH47 Bathgate new homes for sale EH47 new homes for sale Flats for sale Bathgate Flats To Rent Bathgate Flats for sale EH47 Flats to Rent EH47 Bathgate estate agents EH47 estate agents



.png)



