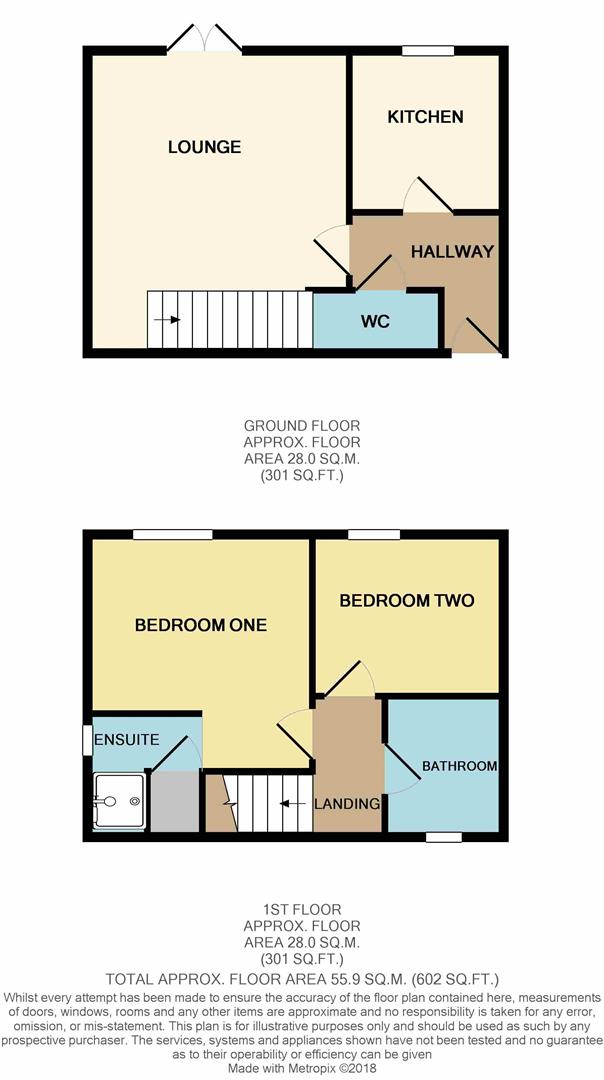2 Bedrooms Terraced house for sale in Beeston Gardens, Berkeley Alford, Worcester WR4 | £ 112,250
Overview
| Price: | £ 112,250 |
|---|---|
| Contract type: | For Sale |
| Type: | Terraced house |
| County: | Worcestershire |
| Town: | Worcester |
| Postcode: | WR4 |
| Address: | Beeston Gardens, Berkeley Alford, Worcester WR4 |
| Bathrooms: | 0 |
| Bedrooms: | 2 |
Property Description
Buying this property with a Home for Life Plan discount.
This property is offered at a reduced price for people aged over 60 through Homewise's Home for Life Plan. Through the Home for Life Plan, anyone aged over sixty can purchase a lifetime lease on this property which discounts the price from its full market value. The size of the discount you are entitled to depends on your age, personal circumstances and property criteria and could be anywhere between 8.5% and 59% from the property’s full market value. The above price is for guidance only. It’s based on our average discount and would be the estimated price payable by a 69-year-old single male. As such, the price you would pay could be higher or lower than this figure.
For more information or a personalised quote, just give us a call. Alternatively, if you are under 60 or would like to purchase this property without a Home for Life Plan at its full market price of £169,950, please contact Leaders.
Property Description
Leaders are proud to present to market this two bedroom mid terrace property situated in the heart of the popular location of Warndon Villages. Being within close proximity to many local amenities, a short driving distance away from the Worcester Royal Hospital and close to the M5 motorway links. Property comprises in detail; Reception hallway, lounge, separate kitchen and downstairs cloakroom. First floor having two bedrooms, ensuite shower room and separate bathroom. Property also offers allocated off road parking and an enclosed rear garden. Further benefits include gas central heating and double glazing throughout.
***ideal first time buy & buy to let investment***
Reception Hallway Having a ceiling light point, power points and doors opening into;
Lounge 4.52 x 12'10" (3.90m)ax (14'9" (4.5m) x 12'9" (3.89m) max). Having laminate flooring underfoot, a ceiling light point, multiple power points, a wall mounted panelled radiator, fireplace and surround, stairs giving rise to first floor and double glazed french doors opening out to rear garden
Kitchen 2.45 x 2.3 (8'0" (2.44m) x 7'6" (2.29m)). Having a range of both high and low level matching units, a roll top work surface, a stainless steel sink and drainer, space for cooker with stainless steel hood and extractor over, space and plumbing for washing machine, further appliance space, multiple power points, a ceiling light point and a double glazed window to rear aspect
Bedroom One 3.53 x 3.34 (11'6" (3.5m) x 10'11" (3.33m)). Having carpet underfoot, a ceiling light point, multiple power points, a wall mounted panelled radiator and a double glazed window overlooking the rear aspect.
Shower Room Having a ceiling light point and shower cubicle with shower over
Bedroom Two 2.97 x 2.46 (9'8" (2.95m) x 8'0" (2.44m)). Having carpet underfoot, a ceiling light point, multiple power points, a wall mounted panelled radiator and a double glazed window overlooking the rear aspect.
Bathroom 1.98 x 1.79 (6'5" (1.96m) x 5'10" (1.78m)). Having a ceiling light point, a low flush water closet, a pedestal wash hand basin, panelled bath, part tiling to walls and an obscure double glazed window to rear aspect.
Outside Double glazed doors open out from the lounge out to rear garden with initial patio area and lawn beyond. Garden is enclosed by wooden larch lap fencing.
Parking Property benefits from one allocated parking space.
Yield details (wrtc) This would make an ideal Investment property, our colleagues in the lettings office have indicated a rental value of ?675 pcm, dependent on market conditions. This would give an approximate gross yield of 4.6%
Sales Disclaimer (wrtc) These particulars are believed to be correct and have been verified by or on behalf of the Vendor. However any interested party will satisfy themselves as to their accuracy and as to any other matter regarding the Property or its location or proximity to other features or facilities which is of specific importance to them. Distances and areas are only approximate and unless otherwise stated fixtures contents and fittings are not included in the sale. Prospective purchasers are always advised to commission a full inspection and structural survey of the Property before deciding to proceed with a purchase.
WC Having a low flush water closet, a pedestal wash hand basin and a ceiling light point.
The information provided about this property does not constitute or form part of an offer or contract, nor may be it be regarded as representations. All interested parties must verify accuracy and your solicitor must verify tenure/lease information, fixtures & fittings and, where the property has been extended/converted, planning/building regulation consents. All dimensions are approximate and quoted for guidance only as are floor plans which are not to scale and their accuracy cannot be confirmed. Reference to appliances and/or services does not imply that they are necessarily in working order or fit for the purpose. Suitable as a retirement home.
Property Location
Similar Properties
Terraced house For Sale Worcester Terraced house For Sale WR4 Worcester new homes for sale WR4 new homes for sale Flats for sale Worcester Flats To Rent Worcester Flats for sale WR4 Flats to Rent WR4 Worcester estate agents WR4 estate agents



.png)