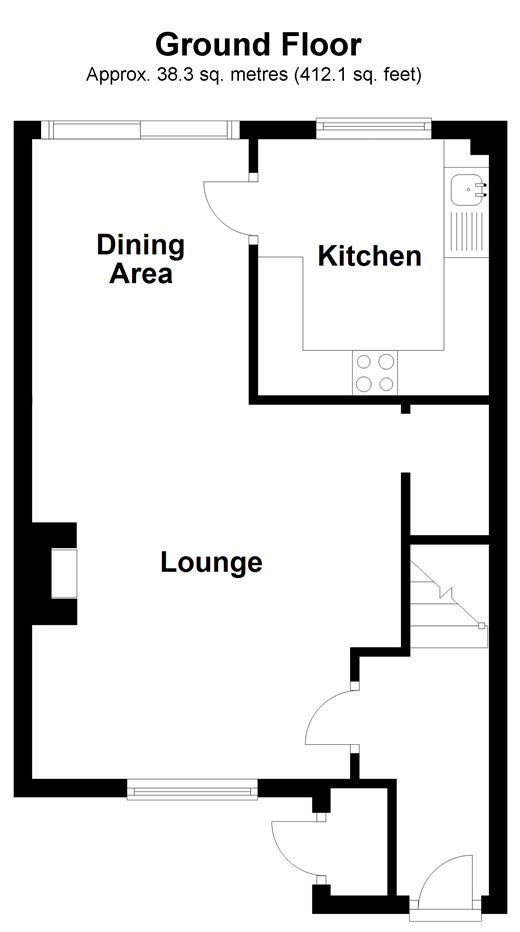3 Bedrooms Terraced house for sale in Belinus Drive, Billingshurst, West Sussex RH14 | £ 275,000
Overview
| Price: | £ 275,000 |
|---|---|
| Contract type: | For Sale |
| Type: | Terraced house |
| County: | West Sussex |
| Town: | Billingshurst |
| Postcode: | RH14 |
| Address: | Belinus Drive, Billingshurst, West Sussex RH14 |
| Bathrooms: | 1 |
| Bedrooms: | 3 |
Property Description
Whether you are a first time buyer looking to take your very first steps on to the property ladder, or are looking to downsize and release some equity for your pension pot, then this three bedroom property is certainly worth a closer inspection.
The property is perfectly located for that commute to work as it is approximately 0.6 miles away and within walking distance of Billingshurst Station, which offers regular services in to London Victoria. For those that drive to work, you can be on the A272 and A29 within a matter of minutes no matter which direction you are heading.
The local buses also stop near by which offer frequent services in to Horsham and down to the coast. Perfect for those looking for a day out or just a change of scenery. Billingshurst itself offers an array of amenities from a Sainsburys Local, leisure centre and a variety of other small businesses.
The property itself offers potential buyers a wealth of space from the large lounge/diner to the 3 bedrooms upstairs. So whether you have children or like to have friends and family to stay over you will not be short of space.
With a well maintained rear garden, you can sit out in those summer months and enjoy the peace and quiet.
What the Owner says:
Having moved to the area in 2004 we were torn between many of the villages in and around Horsham. At the time we viewed numerous properties throughout our search until we found what has been are much enjoyed home.
What really drew us to this particular property was not only the space it offered, but also the convenience of having many local shops and fantastic walks all on our doorstep.
Room sizes:
- Kitchen 8'10 x 8'3 (2.69m x 2.52m)
- Lounge/Diner 23'0 (7.02m) narrowing to 7'10 at narrowest point (2.39m) x 13'3 (4.04m)
- Bedroom 1 11'7 x 8'10 (3.53m x 2.69m)
- Bedroom 2 11'0 x 8'3 (3.36m x 2.52m)
- Bedroom 3 7'11 x 7'6 (2.41m x 2.29m)
- Bathroom 8'1 x 5'5 (2.47m x 1.65m)
- Front garden
- Rear garden
- Garage en-block
The information provided about this property does not constitute or form part of an offer or contract, nor may be it be regarded as representations. All interested parties must verify accuracy and your solicitor must verify tenure/lease information, fixtures & fittings and, where the property has been extended/converted, planning/building regulation consents. All dimensions are approximate and quoted for guidance only as are floor plans which are not to scale and their accuracy cannot be confirmed. Reference to appliances and/or services does not imply that they are necessarily in working order or fit for the purpose.
Property Location
Similar Properties
Terraced house For Sale Billingshurst Terraced house For Sale RH14 Billingshurst new homes for sale RH14 new homes for sale Flats for sale Billingshurst Flats To Rent Billingshurst Flats for sale RH14 Flats to Rent RH14 Billingshurst estate agents RH14 estate agents



.jpeg)
