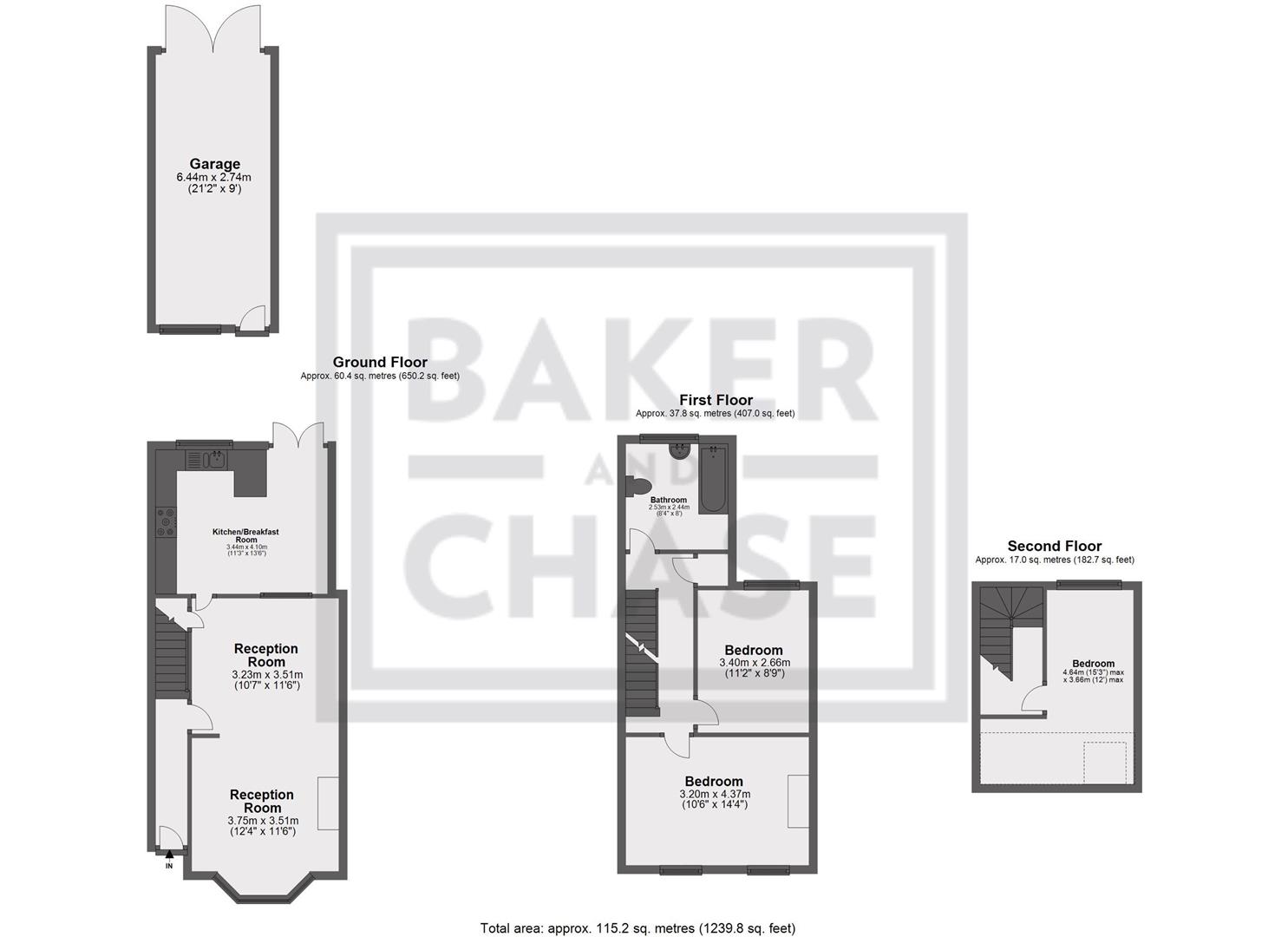3 Bedrooms Terraced house for sale in Bell Road, Enfield EN1 | £ 550,000
Overview
| Price: | £ 550,000 |
|---|---|
| Contract type: | For Sale |
| Type: | Terraced house |
| County: | London |
| Town: | Enfield |
| Postcode: | EN1 |
| Address: | Bell Road, Enfield EN1 |
| Bathrooms: | 1 |
| Bedrooms: | 3 |
Property Description
Baker and Chase are delighted to to present this extended 3-Bedroom Victorian Terrace, with garage and rear access on a discreet cul-de-sac on the EN1 & EN2 boarder.
Offered in excellent condition, the property benefits from a hallway onto a through lounge, with striped wood floor throughout, leading to a wonderfully extended, full-width kitchen/diner overlooking the garden.
The first floor has two generous double bedrooms and a spacious family bathroom. The loft has been converted and offers a third good size bedroom.
Externally, the property is entered through a beautiful mosaic tiled path and has a small front garden and a beautiful low-maintenance courtyard style back garden with rear access on to Farr Road. There is also a garage/workshop which is also accessed via Farr Road, which has power and light.
Bell Road is a little-known cul-de-sac off Baker Street, meaning you benefit from the peace and quiet of a no-through road, but also the convenience of shops and public transport being close by. Popular local schools can be found nearby, including St Georges R.C Primary school as well as both Enfield Grammar and Enfield County Secondary schools.
Front Garden
Hallway
Door with stained glass panels to front aspect, radiator, real wood floor, picture rail, coving to ceiling, stairs to first floor, door to:
Through Lounge
Double glazed sash windows to front aspect, window to rear aspect, real wood floor, real wood skirting board, coving to ceiling, feature fire place, x2 built in book shelf/storage units, x2 radiators, understairs storage cupboard, door to:
Extended Kitchen/Diner
Double glazed French doors to rear aspect, window to rear aspect, wood floor, matching range of wall and base units with roll top work surfaces over, integrated fridge freezer and dishwasher, space for large Range cooker and matching extractor fan over, space for washing machine, 1 1/2 stainless steel sink and drainer, tiled splash backs, spotlights, feature radiator, exposed feature wall, Velux window to side aspect
First Floor Landing
Spotlights, airing cupboard, stairs to second floor, doors to:
Bedroom 1
X2 Double glazed opaque window to front aspect, x2 radiators, feature fire place, coving to ceiling
Bedroom 2
Double glazed opaque window to rear aspect, radiator, coving to ceiling
Family Bathroom
Double glazed opaque window to rear aspect, pedestal hand basin, low flush w/c, bath with mixer tap, shower screen and shower over, radiator, fully tiled, coving to ceiling
Second Floor Landing
Double glazed window to rear aspect, spotlights, door to:
Bedroom 3
Double glazed window to rear aspect, radiator, Velux window to front aspect, spotlights
Courtyard Style Garden
Tiled, built in shrub borders, outside tap. Rear access both pedestrian and vehicle, access to:
Garage/Workshop
Carriage doors to street, double glazed window, door to garden, power and light
Disclaimer
Consumer Protection from Unfair Trading Regulations 2008: The Agent has not tested any apparatus, equipment, fixtures and fittings or services and so cannot verify that they are in working order or fit for the purpose. A Buyer is advised to obtain verification from their Solicitor or Surveyor. References to the Tenure of a Property are based on information supplied by the Seller. The Agent has not had sight of the title documents. A Buyer is advised to obtain verification from their Solicitor. Items shown in photographs are not included unless specifically mentioned within the sales particulars. They may however be available by separate negotiation. Buyers must check the availability of any property and make an appointment to view before embarking on any journey to see a property.
Measurements: These approximate room sizes are only intended as general guidance. You must verify the dimensions carefully before ordering carpets or any built-in furniture.
Services: Please note we have not tested the services or any of the equipment or appliances in this property, accordingly we strongly advise prospective buyers to commission their own survey or service reports before finalising their offer to purchase.
Copyright: You may download, store and use the material for your own personal use and research. You may not republish, retransmit, redistribute or otherwise make the material available to any party or make the same available on any website, online service or bulletin board of your own or of any other party or make the same available in hard copy or in any other media without the website owner's express prior written consent. The website owner's copyright must remain on all reproductions of material taken from this website.
Anti-Money Laundering Regulations: Intending purchasers will be asked to produce identification documentation at offer stage and we would ask for your co-operation in order that there will be no delay in agreeing the sale.
Availability: Buyers must check the availability of any property and make an appointment to view before embarking on any journey to see a property.
Property Location
Similar Properties
Terraced house For Sale Enfield Terraced house For Sale EN1 Enfield new homes for sale EN1 new homes for sale Flats for sale Enfield Flats To Rent Enfield Flats for sale EN1 Flats to Rent EN1 Enfield estate agents EN1 estate agents



.png)











