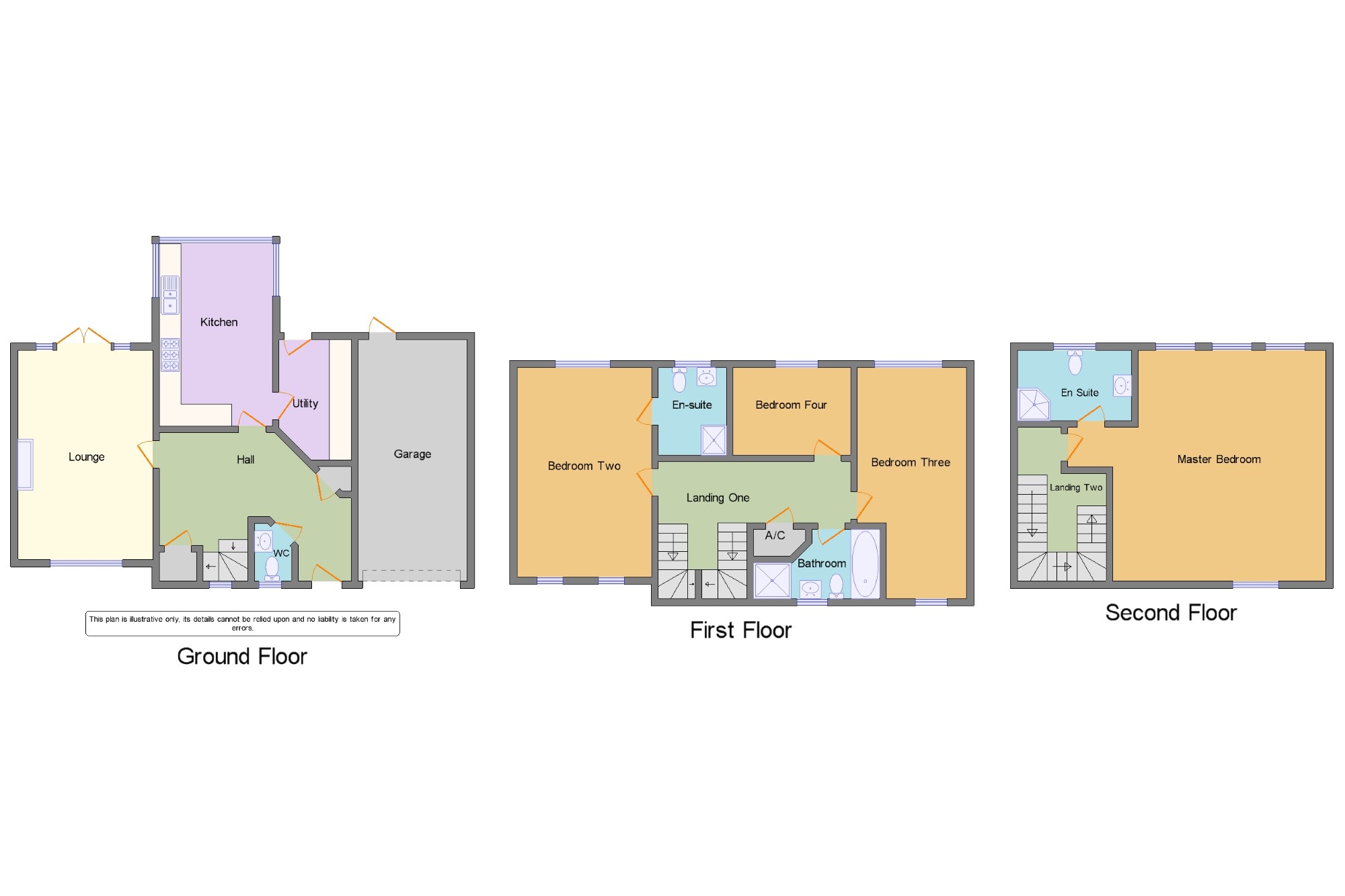4 Bedrooms Terraced house for sale in Bella Pais Close, Aldridge, Walsall, West Midlands WS9 | £ 520,000
Overview
| Price: | £ 520,000 |
|---|---|
| Contract type: | For Sale |
| Type: | Terraced house |
| County: | West Midlands |
| Town: | Walsall |
| Postcode: | WS9 |
| Address: | Bella Pais Close, Aldridge, Walsall, West Midlands WS9 |
| Bathrooms: | 3 |
| Bedrooms: | 4 |
Property Description
An immaculately presented property that needs to be viewed internally to be fully appreciated. The house benefits from double glazing and gas central heating. The accommodation in brief comprises: Entrance hallway, dual aspect lounge with feature windows, re-fitted breakfast kitchen and utility room, guest WC, three bedrooms, family bathroom and en-suite to the first floor, master bedroom with en-suite, dual aspect windows with fantastic views to the second floor. Externally the property benefits from driveway, garage and well maintained rear garden with hot tub. Internal viewing is highly recommended to fully appreciate the size and condition of accommodation on offer.
Outstanding Family Home With Open Views
Four Bedrooms, Two En-Suites, Family Bathroom
Living Room, Re-Fitted Breakfast Kitchen & Utility, Guest WC
Driveway, Garage, Rear Garden
Private Gated Development
Hot Tub Included
Hall10'5" x 10'2" (3.18m x 3.1m). Karndean flooring, two built-in storage cupboards, stairs to first floor landing, doors to;
Lounge12'2" x 18'10" (3.7m x 5.74m). Double glazed French doors, opening onto a raised, decked terrace. Double glazed feature floor to ceiling windows facing the front and rear. Radiator and gas fire, ceiling light.
Kitchen10'2" x 16'5" (3.1m x 5m). Double glazed box bay window facing the rear. Radiator, Karndean flooring. Quartz stone work surface, fitted wall, base and drawer units, belfast style sink, space for range oven with overhead extractor, integrated 'Miele' dishwasher & fridge/freezer, integrated 'Neff' microwave, door to;
Utility6'6" x 10'10" (1.98m x 3.3m). Double glazed stable door, opening onto decking. Karndean flooring. Quartz stone work surface, fitted wall and base units, space for washing machine and dryer, integrated wine cooler.
WC3'5" x 5'3" (1.04m x 1.6m). Double glazed window facing the front. Heated towel rail, Karndean flooring. Low level WC, vanity unit with inset sink.
Garage9'10" x 21'9" (3m x 6.63m).
Landing One17'4" x 12'4" (5.28m x 3.76m). Radiator, airing cupboard, stairs to second floor, doors to;
Bedroom Two12'2" x 18'10" (3.7m x 5.74m). Double glazed windows facing the front and rear. Radiator, ceiling light, door to;
En-suite6'1" x 7'10" (1.85m x 2.39m). Double glazed window facing the rear. Heated towel rail. Low level WC, corner shower, pedestal sink.
Bedroom Three9'10" x 20'10" (3m x 6.35m). Double glazed windows facing the front and rear. Radiator, ceiling light.
Bedroom Four10'8" x 7'10" (3.25m x 2.39m). (Currently used as a dressing room). Double glazed window facing the rear. Radiator, ceiling light.
Bathroom11'4" x 6'3" (3.45m x 1.9m). Double glazed window facing the front. Heated towel rail. Low level WC, panelled bath, single enclosure shower, pedestal sink.
Landing Two8' x 13'10" (2.44m x 4.22m). Double glazed window to front, door to;
Master Bedroom19'2" x 20'10" (5.84m x 6.35m). A range of double glazed windows facing the front and rear. Radiator, ceiling light.
En Suite10'3" x 6'4" (3.12m x 1.93m). Velux style window to rear, shower enclosure, low level WC, pedestal sink, heated towel rail.
Rear Garden x . Composite decked area with Jacuzzi style hot tub, bbq and seating area, lawn with barked play area, fencing surround, open views to rear.
Property Location
Similar Properties
Terraced house For Sale Walsall Terraced house For Sale WS9 Walsall new homes for sale WS9 new homes for sale Flats for sale Walsall Flats To Rent Walsall Flats for sale WS9 Flats to Rent WS9 Walsall estate agents WS9 estate agents



.png)











