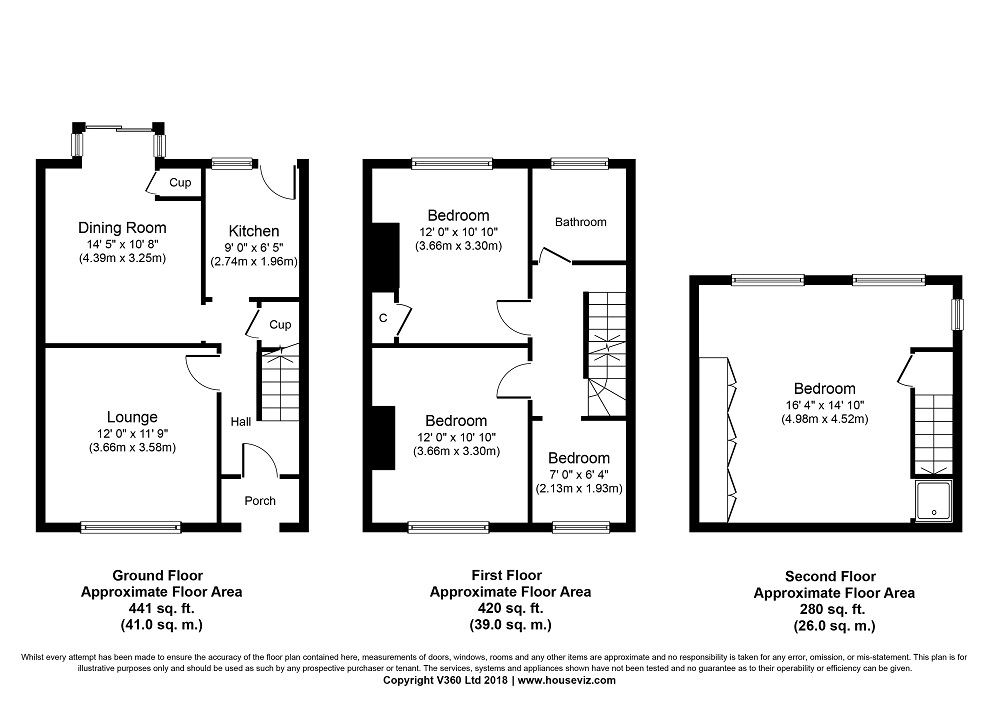4 Bedrooms Terraced house for sale in Bells Lane, Hoo ME3 | £ 305,000
Overview
| Price: | £ 305,000 |
|---|---|
| Contract type: | For Sale |
| Type: | Terraced house |
| County: | Kent |
| Town: | Rochester |
| Postcode: | ME3 |
| Address: | Bells Lane, Hoo ME3 |
| Bathrooms: | 1 |
| Bedrooms: | 4 |
Property Description
Immediate vacant possession available, this extended four bedroomed terraced house offers great family accommodation. The house is set on a good sized plot with off road parking for two/three cars and a rear garden of approximately 150’. The master bedroom on the second floor has great views across Hoo, countryside and the Medway Estuary, as well as a shower cubicle. The first floor has three bedrooms and bathroom, with two reception rooms and kitchen with hob and oven on the ground floor. The rear garden is divided into different sections with a small wooden footbridge over interconnecting ponds. Situated in a popular residential area within a half mile of Hoo centre with its various shops, medical and leisure facilities and schooling for all ages. Strood has a mainline station and there is good road access to the A2, M2 and M20. Your internal viewing is recommended.
Storm porch. Double glazed entrance door to entrance hall: Radiator, stairs to first floor, wood laminate floor, understairs cupboard
lounge: 12’ x 11’9 double glazed window to front, radiator, brick open fireplace, wooden ceiling beams
dining room: 14’5 x 10’8 double glazed windows and sliding patio doors to rear, wood laminate floor, radiator, built-in larder cupboard
kitchen: 9’ x 6’5 double glazed window and door to rear, fitted wall and base cupboards, laminate worktops with inset one and a half bowl single drainer sink unit, fitted electric hob and oven, cooker hood over, plumbed for dishwasher and washing machine
first floor landing: Stairs to second floor, airing cupboard housing hot water cylinder
bedroom one: 12’ x 10’10 double glazed window to front, radiator, wash hand in basin
bedroom two: 12’ x 10’10 double glazed window to rear, radiator, gas boiler for central heating and hot water, tiled fireplace, alcove cupboard
bedroom three: 7’ x 6’4 double glazed window to front
bathroom: Double glazed window to rear, panelled bath, wash hand basin unit, low level w.C, radiator, ceramic tiled splashback, towel radiator
second floor landing:
Bedroom four: 16’4 x 14’10 max, double glazed dormer windows to rear with views over river Estuary, radiator, wardrobes to one wall, eaves storage
shower: New electric shower, tiled walls
exterior: Front garden: Block paving for off road parking for 2/3 cars. Rear garden: Approximately 150’, small paved patio, fishponds with wooden footbridge over, flower and shrubs, pathway to lawned area, summer house, pathway to further garden, shingle, greenhouse, fruit trees. (We understand there is a right of way over the neighbouring garden and to the side of their house, enabling garden waste, etc to be taken to the front without going through the house).
Property Location
Similar Properties
Terraced house For Sale Rochester Terraced house For Sale ME3 Rochester new homes for sale ME3 new homes for sale Flats for sale Rochester Flats To Rent Rochester Flats for sale ME3 Flats to Rent ME3 Rochester estate agents ME3 estate agents



.png)









