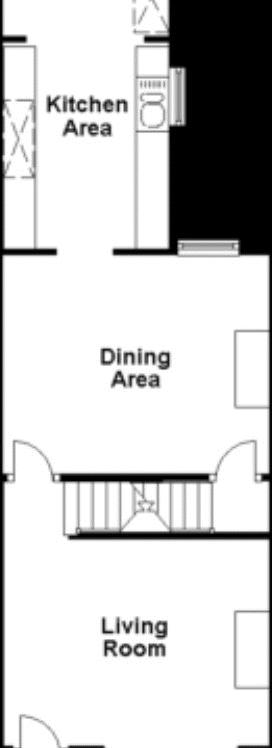3 Bedrooms Terraced house for sale in Belmont Road, Faversham ME13 | £ 360,000
Overview
| Price: | £ 360,000 |
|---|---|
| Contract type: | For Sale |
| Type: | Terraced house |
| County: | Kent |
| Town: | Faversham |
| Postcode: | ME13 |
| Address: | Belmont Road, Faversham ME13 |
| Bathrooms: | 1 |
| Bedrooms: | 3 |
Property Description
This beautifully presented three bed Victorian house is ideally located for the train station, town centre and excellent schools. With converted basement and loft, this property will surprise you with its ample living space.
The spacious kitchen boasts solid pine bespoke units complete with granite worktops. The current vendors have installed a new central heating system during their tenure, including Victorian style radiators throughout. The bathroom, with traditional w.C. And roll-top freestanding bath, is much larger than that of the average terraced house of this type.
The property also benefits from double glazing and sanded solid wood floorboards.
The accommodation
Entrance into Lounge
Dining room
Kitchen
Converted cellar
Three bedrooms
Bathroom
Garden with rear access
This exceptional house offers three double bedrooms, which includes a beautiful loft conversion, with two velux windows allowing plenty of light in.
The front door leads into the sitting room, with its bay fronted window allowing in plenty of light. The open staircase, the sanded floorboards and the chimney breast with exposed brick fireplace form the main features of the room. The well proportioned dining room leads on from here and offers ample space for a good size table and chairs. An opening leads into the quality 'galley style' kitchen with solid pine cabinets and stunning granite worktops. This kitchen has a really spacious feel to it, being wider than the average kitchen, with sliding patio doors at the rear providing a lovely view of the garden.
Upstairs, the master bedroom is well presented and of good proportions.
The family bathroom is situated off of bedroom two and comprises of a white roll top bath, separate shower, high level cistern w.C. And basin. Stairs lead on up to the loft bedroom, benefitting from eaves storage cupboards. The loft conversion certainly has the 'wow factor' with plenty of light, space and storage.
A door from the dining room leads down stairs, to the converted basement, which is another generously sized room. Perfect for a playroom or an evening lounge room, as it is currently used
Location
The small front garden is enclosed with a low level brick wall and path leading to the front door. The rear garden is fully enclosed with access via a rear gate. The garden is divided into two main sections with a decked dining area closest to the property and a separate lawn area at the rear.
Belmont Road is ideally located being just a few minutes walk to the town centre and station, along with close proximity to the A2 and the ever-popular Ethelbert Primary School.
The town offers a range of leisure facilities such as sports gym, open air swimming pools, and cinema.
Property Location
Similar Properties
Terraced house For Sale Faversham Terraced house For Sale ME13 Faversham new homes for sale ME13 new homes for sale Flats for sale Faversham Flats To Rent Faversham Flats for sale ME13 Flats to Rent ME13 Faversham estate agents ME13 estate agents



.png)









