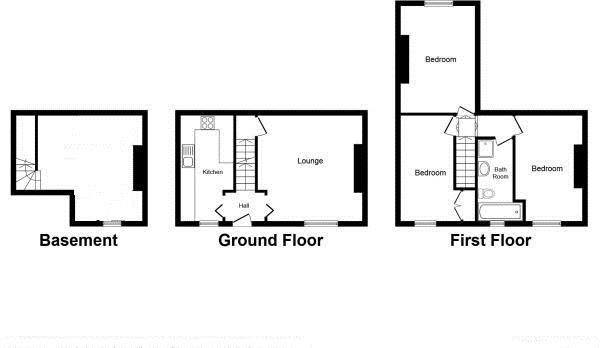3 Bedrooms Terraced house for sale in Belmont Terrace, Luddendenfoot, Halifax HX2 | £ 140,000
Overview
| Price: | £ 140,000 |
|---|---|
| Contract type: | For Sale |
| Type: | Terraced house |
| County: | West Yorkshire |
| Town: | Halifax |
| Postcode: | HX2 |
| Address: | Belmont Terrace, Luddendenfoot, Halifax HX2 |
| Bathrooms: | 1 |
| Bedrooms: | 3 |
Property Description
Situated on this delightful hill side position in the much sought after residential area of Luddendenfoot is this well appointed 3 double bedroom through by light terrace which offers spacious accommodation. The property has central heating, uPVC double glazing and stunning countryside views to the rear. This spacious property is close to local amenities, including excellent schooling and transport links and must be viewed to be fully appreciated.
The accommodation which spans three levels in brief comprises of: Living room and breakfast kitchen to the ground floor and to the first floor are three large double bedrooms and a four piece bathroom. Additionally there is a large cellar which could be utilised as a dining kitchen / second sitting room. No upward chain
Entrance Vestibule
Via a solid wood front door leading and having stairs to the first floor landing and doors into the kitchen and living room.
Living Room (14' 6" x 14' 4" (4.42m x 4.37m ))
A spacious living room with the central feature of a cast iron open fire place with a complementary surround and hearth, Large double glazed window to the front and a door to the stairs to the basement room.
Kitchen (14' 4" x 7' 0" (4.37m x 2.13m ))
Providing a range of base and wall mounted units with complementary work surfaces which includes an inset stainless steel sink and drainer and also extends to a Breakfast Bar. Integrated oven with gas hob and extractor fan over, space for a fridge freezer and plumbing and space for a washing machine and dishwasher. Valliant wall mounted central heating boiler, Radiator and double glazed window to the front.
Basement Room (14' 5" x 14' 4" (4.4m x 4.36m ))
First Floor
Landing
Bedroom One (14' 6" x 10' 6" (4.43m x 3.21m ))
A large double bedroom with superb far reaching countryside views to the rear. Double glazed window and a radiator.
Bedroom Two (14' 6" x 9' 6" (4.42m x 2.88m ))
Second large double bedroom with a double glazed window to the front and a radiator.
Bedroom Three (14' 6" x 8' 3" (4.41m x 2.52m ))
The final of the large double bedrooms with a double glazed window to the front and a radiator.
Bathroom (11'8" x 5'7" max (3.56m x 1.70m))
A modern 4 piece bathroom suite with separate shower cubicle, panelled bath, white high gloss fitted unit with wash basin and concealed cistern WC and splash back tiling, central heating radiator and a frosted double glazed window.
Outside
Enclosed front patio seating area with a useful stone outhouse for storage. The road is a private road and parking is available to the front.
Property Location
Similar Properties
Terraced house For Sale Halifax Terraced house For Sale HX2 Halifax new homes for sale HX2 new homes for sale Flats for sale Halifax Flats To Rent Halifax Flats for sale HX2 Flats to Rent HX2 Halifax estate agents HX2 estate agents



.png)











