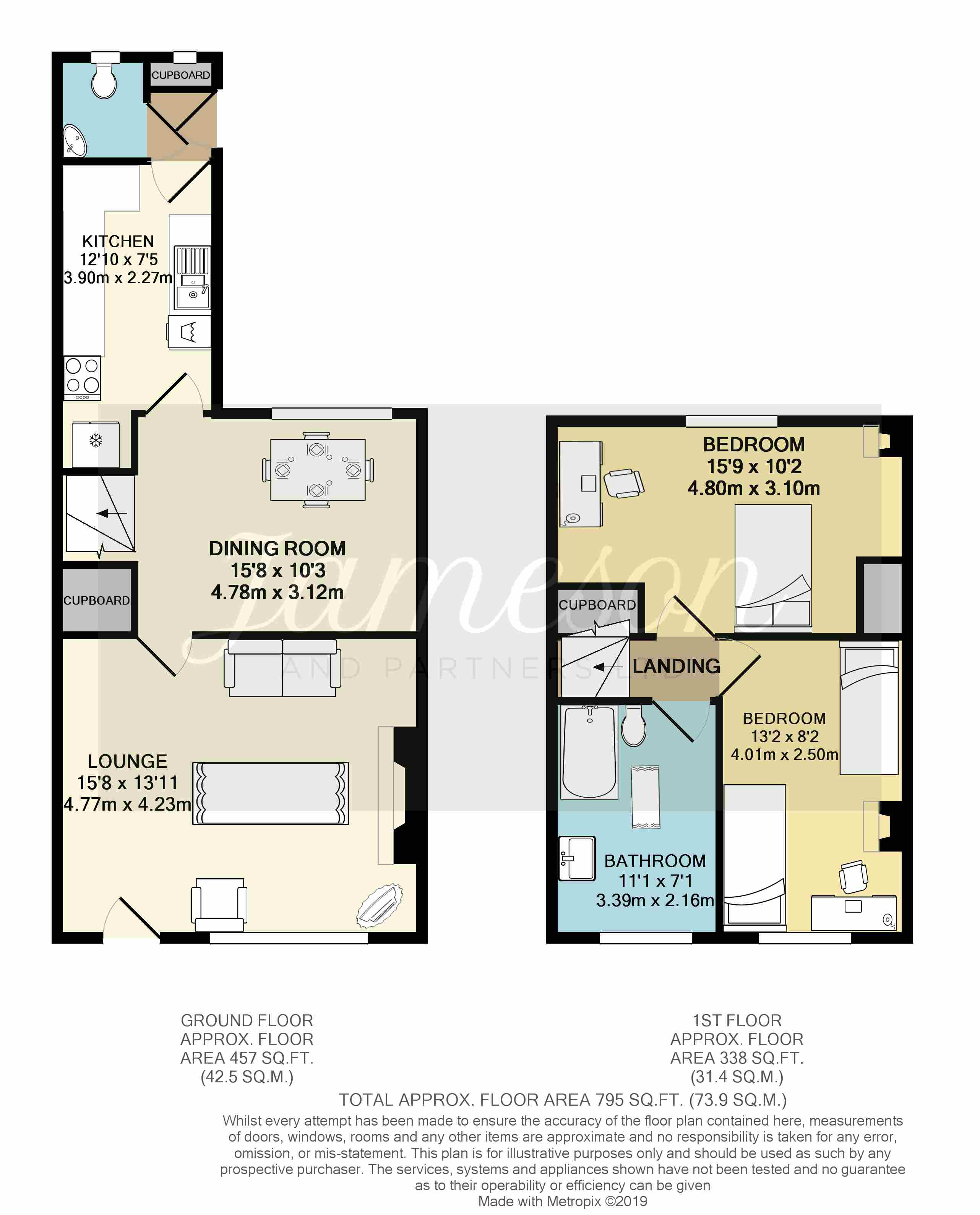2 Bedrooms Terraced house for sale in Bemrose Avenue, Broadheath, Altrincham WA14 | £ 290,000
Overview
| Price: | £ 290,000 |
|---|---|
| Contract type: | For Sale |
| Type: | Terraced house |
| County: | Greater Manchester |
| Town: | Altrincham |
| Postcode: | WA14 |
| Address: | Bemrose Avenue, Broadheath, Altrincham WA14 |
| Bathrooms: | 1 |
| Bedrooms: | 2 |
Property Description
Summary description Viewing available Saturday the 19th of January from 1pm - 3pm; or Tuesday 22nd of January 4.30pm - 6.30pm. Please book in advance to avoid disappointment.
A beautifully presented two double bedroom mid-terrace property. This property offers lounge and separate dining room; patio garden to the rear; downstairs WC and family bathroom on the first floor. The house is ideally located for access to metro link and amenities of Altrincham town center and in catchment area for Trafford's outstanding schools.
Lounge 15' 8" x 13' 1" (4.8m x 4.0m) A spacious modern lounge benefits from complete solid wooden floors; uPVC double-glazed windows to the front aspect with fitted blinds; period iron cast fireplace with decorative wooden surround and beautiful period tiles; central light pendant fitting; double paneled radiator; built in shelves and storage cupboards to the alcoves; picture rail and skirting boards; accessed to front garden via solid wood front door and access to the dining room via a paneled wooden door.
Dining room 15' 5" x 9' 6" (4.7m x 2.9m) A well-sized dining room, ideal for families and couples who eat and spend time together; it comprises of carpeted flooring; neutral décor; uPVC double-glazed windows to the rear of the property; double paneled radiator; central light pendant; there is a storage cupboard under the stairs currently used as a cloak cupboard and open balustrade staircase to the first floor accommodation.
Kitchen 12' 9" x 6' 10" (3.9m x 2.1m) Modern fitted kitchen with matching base and eye level storage units; benefits from tiled flooring; uPVC double-glazed windows to the side aspect with fitted blinds, overlooking the rear patio area; a series of spot adjustable lights; integrated stainless steel sink with one and a half bowl sink and drainer with chrome mixer tap over; four ring gas hob and double oven with extractor fan over; space and plumbing for a washing machine; additional storage cupboard under the stairs currently occupied by a fridge-freezer; and door leading to a further storage cupboard and downstairs WC.
Downstairs WC A convenient downstairs WC features tiled flooring; central light pendant; wall-mounted hand wash basin; and a low-level WC. Adjacent to the WC is a storage room with access to the uPVC door to rear patio area.
Master bedroom 15' 8" x 9' 6" (4.8m x 2.9m) Spacious double bedroom with ample room for a double bed and furniture in addition to the fitted wardrobes, this bedroom comes with carpeted flooring; neutral décor; central light pendant; single paneled radiator; uPVC double-glazed windows to the rear aspect; there are fitted wardrobes over the stairs and to the far side of the bedroom and a period cast iron fireplace.
Bedroom two 13' 1" x 8' 2" (4m x 2.5m) A second double bedroom features carpeted flooring; uPVC double-glazed windows to the front aspect with roman blinds; neutral décor; central light pendant; single paneled radiator and period cast iron fireplace.
Family bathroom 10' 2" x 6' 10" (3.1m x 2.1m) Good-sized modern bathroom fitted with three piece white suite comprises of paneled bath with overhead shower and tiled splash-back; a low-level WC; and wall- mounted hand wash basin with tiled splash-back. The room features uPVC double glazed frosted window to the front aspect; recessed spotlighting; single paneled radiator; period cast iron fireplace and vinyl flooring.
External To the front of the property is a small front garden with cobbled paths seating area; there are boarders stocked to either side of the paved area; the front garden is enclosed by a low picked fence and gate. Beyond the road is a large grassed area to the front of the property, allowing for lovely views.
To the rear of the property lies a paved patio garden area, ideal for summer dining; there is a wooden storage box and a rear gate leads to a shared alley for the storage of bins, allowing for access to the front road.
Common questions
the property freehold or leasehold? This property is freehold with no service charge or ground rent.
2.How quickly could the current owner vacate the property? The current owner will be moving in rented accommodation so can move swiftly.
3.How much do the utility bills cost at this house? Council tax for this property is band E, which is around £1,319.89pa, some discounts are available. The electric and gas combined equates to around £80pcm and water is usually about £35pcm.
4.When was the boiler last inspected? The boiler was serviced in December 2018.
There access to the loft space? Yes, the loft is accessed from the 1st floor; it has a hatch and pull-down ladders. The loft has been boarded for storage.
Property Location
Similar Properties
Terraced house For Sale Altrincham Terraced house For Sale WA14 Altrincham new homes for sale WA14 new homes for sale Flats for sale Altrincham Flats To Rent Altrincham Flats for sale WA14 Flats to Rent WA14 Altrincham estate agents WA14 estate agents



.png)








