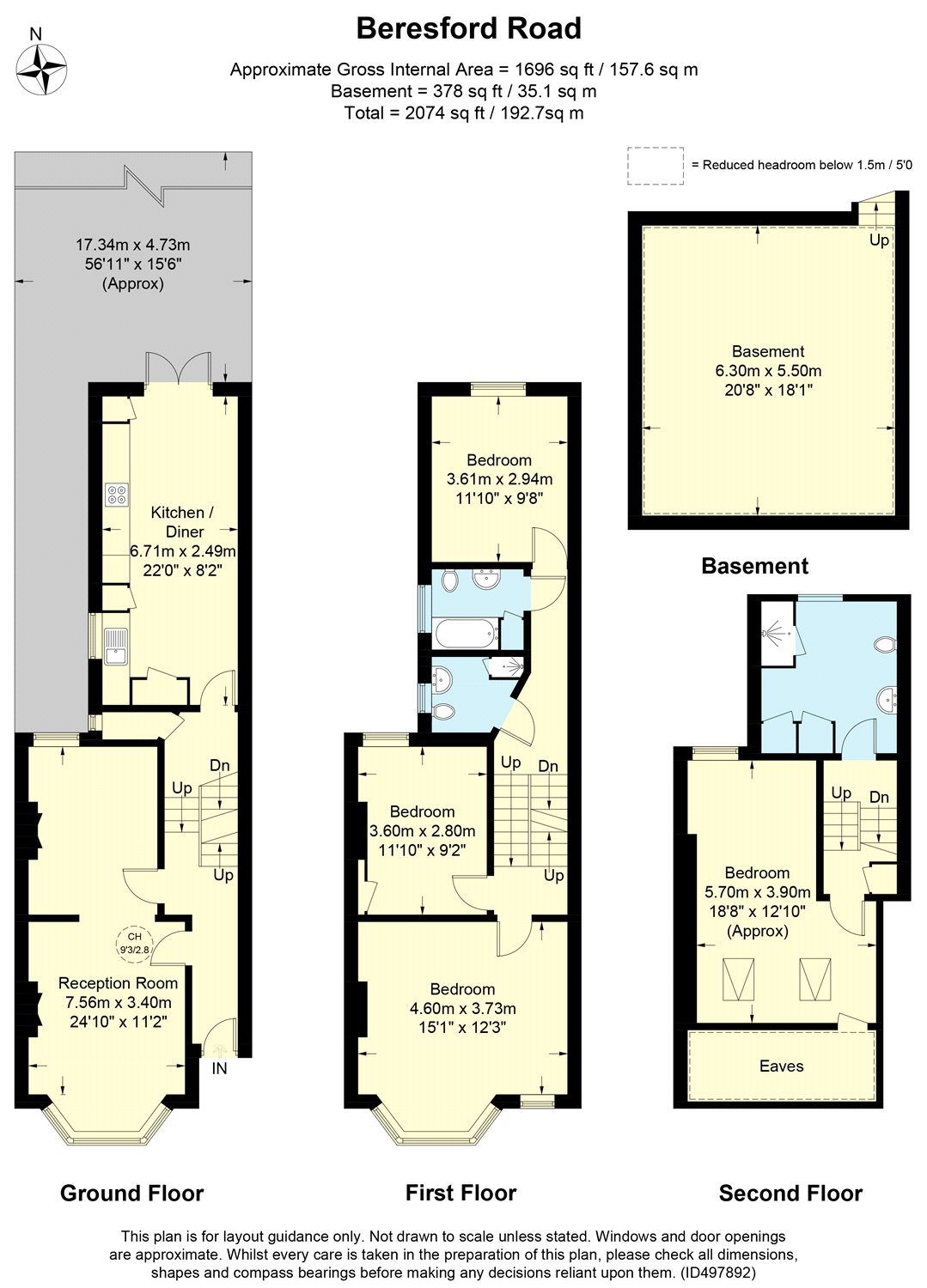4 Bedrooms Terraced house for sale in Beresford Road, Harringay, London N8 | £ 935,000
Overview
| Price: | £ 935,000 |
|---|---|
| Contract type: | For Sale |
| Type: | Terraced house |
| County: | London |
| Town: | London |
| Postcode: | N8 |
| Address: | Beresford Road, Harringay, London N8 |
| Bathrooms: | 3 |
| Bedrooms: | 4 |
Property Description
This traditional four double bedroom Victorian family home is spread out over three levels and is positioned on Beresford Road. The original brick frontage façade leads you into what we believe to be a truly impressive home in this increasingly sought after North London Location.
The accommodation is flexible and occupies 1550 Sq Ft enjoying a host of features including four panelled pine doors, exposed wooden floors and tall ceilings with decorative mouldings. The ground floor level of this stylish home boasts, useful utility room (which can be converted back to guest w.C, great sized through lounge with period fire places and inter-connecting reception doors, a stylish kitchen diner with ample room for a large family dining table and access to a large cellar. On the upper floors there are three family bathroom, master bedroom with a south facing bay window and three further bedrooms (one converted in the loft are with storage to the eaves).
Transport links are close by with stations at Manor House, Turnpike Lane and Hornsey or Harringay br to name just a few, all of which will provide you with efficient access in to Central London and the City.
Hall Door to front aspect, single radiator, dado rail, door to cellar and additioned access to cellar.
Utility Room Plumbed points for washing machine and double glazed window to side aspect.
Reception Room/Through Lounge Sash bay window to front aspect, exposed wooden floors, two single radiators, original functioning period fireplace, two ceilings mouldings, inter connecting double doors and double glazed window to rear aspect.
Kitchen Dining Room Base mounted units and wall mounted cupboards, white glass kitchen, grey composite work tops, Neff 5 ring burner (gas), Neff integrated twin electric oven and extractor, Worcester boiler in cupboard, designer wall radiator, under counter lighting, integrated Neff dishwasher, stainless steel sink with mixer tap, LED spot lights and double doors to rear garden.
Garden Hose point, outside security light, concrete patio area, mature lawn with shrub boundaries.
First Floor Landing
Bedroom three Carpeted flooring, single radiator and sash window to rear aspect.
Bathroom Pedestal with wash hand basin, panel bath with shower attachment, radiator, low level flush wc, sash window to side aspect, tiled walls and storage cupboard.
Shower Room Shower, low level flush wc, heated towel rail, vanity unit with wash hand basin and sash window to side aspect.
Bedroom One Carpeted floors, single radiator and sash window to front aspect.
Bedroom Two Single radiator, sash window to rear aspect, original period fireplace and fitted cupboard.
Landing Cupboard and double glazed window to rear aspect.
Bedroom Four Wooden flooring, storage to eaves, single radiator, double glazed window to rear aspect, wall radiator, two Velux windows to front aspect and spotlights.
Bathroom Vanity unit with wash hand basin, low level flush wc, double glazed window to rear aspect, wall radiator, Bamboo flooring, shaving point, storage cupboard & airing cupboard, walk-in shower, tiled walls, fixed shower head and seperate hand shower.
Property Location
Similar Properties
Terraced house For Sale London Terraced house For Sale N8 London new homes for sale N8 new homes for sale Flats for sale London Flats To Rent London Flats for sale N8 Flats to Rent N8 London estate agents N8 estate agents



.png)











