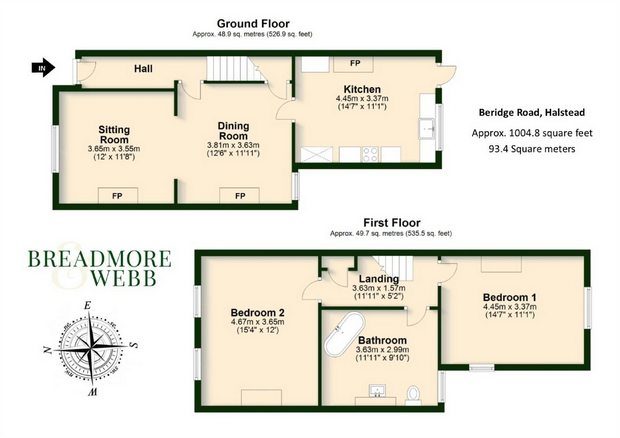2 Bedrooms Terraced house for sale in Beridge Road, Halstead CO9 | £ 269,995
Overview
| Price: | £ 269,995 |
|---|---|
| Contract type: | For Sale |
| Type: | Terraced house |
| County: | Essex |
| Town: | Halstead |
| Postcode: | CO9 |
| Address: | Beridge Road, Halstead CO9 |
| Bathrooms: | 0 |
| Bedrooms: | 2 |
Property Description
Located within close proximity to countryside walks and the town centre. This immaculately presented 'Victorian' home has well proportioned accommodation extending to over 1000 square feet which includes a luxury first floor bathroom, two extremely well proportioned double bedrooms, a separate siting and dining room, country style kitchen and landscaped south facing garden.
Storm Porch
Hall
Dining Room
12' 6" x 11' 11" (3.81m x 3.63m) Exposed wooden floorboards, smooth ceiling, picture rail, radiator, chimney inset with 'Victorian' effect living flame gas fire, double glazed window to rear with fitted shutters, under stairs storage cupboard, door to kitchen, double door frame/square arch through to...
Sitting Room
12' x 11' 8" (3.65m x 3.55m) Exposed wooden floor boards, smooth ceiling, picture rail, radiator, chimney inset with 'Victorian' effect living flame gas fire, double glazed sash window to front.
Kitchen
14' 7" x 11' 1" (4.45m x 3.37m) Three freestanding wooden cupboards/drawers units offering plenty of storage with solid wooden worktops. Butler sink built into matching fitted cupboards with slim line dishwasher and washing machine under, wooden worktop with draining grooves, brass effect mixer tap, space for cooker, chimney inset with gas fire, double glazed windows to rear, panelled double glazed door to rear, smooth ceiling, radiator.
First floor
Landing
11' 11" x 5' 2" (3.63m x 1.57m) Built in storage cupboard, smooth ceiling, doors through to...
Bedroom One
14' 7" x 11' 1" (4.45m x 3.37m) Smooth ceiling, chimney breast, double glazed sash windows to rear and side, exposed wooden floor boards, radiator.
Bedroom Two
15' 4" x 12' (4.67m x 3.65m) Smooth ceiling, two double glazed sash windows to front with built in shutters, chimney inset with decorative 'Victorian' style fireplace, radiator.
Luxury Bathroom
11' 11" x 9' 10" (3.63m x 2.99m) Ball and claw foot roll top bath with central mixer tap and hand held shower attachment, high level WC, pedestal hand wash basin, chimney breast, exposed wooden floor boards, towel radiator, smooth ceiling, decorative paneling to dado height, obscure double glazed window to rear with built in shutters.
Garden
The front garden is laid to shingle with 'Portuguese laurel' hedging to the front and side. A gated front path leads to a tiled storm porch with lighting and a recessed part glazed front door. There is external rear access to the garden via a path to the rear accessed from Chapel Hill. The garden is predominately lawned and flanked on either side by shrubs and a variety of climbers and roses. Established bamboo screens a good size timber garden shed. Adjacent to the house is a slightly elevated flagstone patio with step leading down to the lawn and handy storage area to one side. Outside tap, motion sensor security lighting and double electrical point Approximately 80ft deep x 20ft wide. A path to the side of the lawn leads to the rear access gate. No rights of way exist over the garden.
Property Location
Similar Properties
Terraced house For Sale Halstead Terraced house For Sale CO9 Halstead new homes for sale CO9 new homes for sale Flats for sale Halstead Flats To Rent Halstead Flats for sale CO9 Flats to Rent CO9 Halstead estate agents CO9 estate agents



.png)











