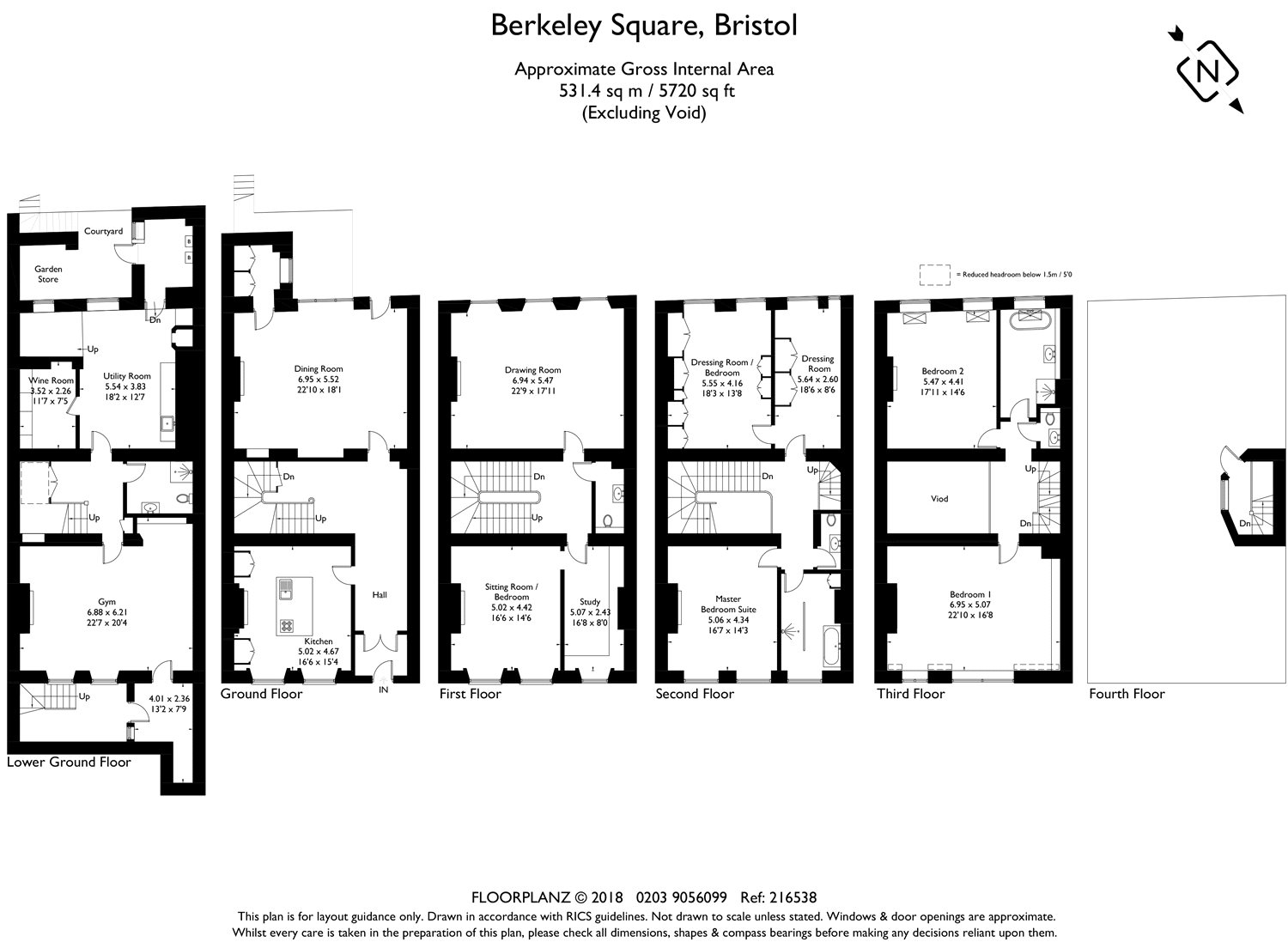5 Bedrooms Terraced house for sale in Berkeley Square, Clifton, Bristol BS8 | £ 2,000,000
Overview
| Price: | £ 2,000,000 |
|---|---|
| Contract type: | For Sale |
| Type: | Terraced house |
| County: | Bristol |
| Town: | Bristol |
| Postcode: | BS8 |
| Address: | Berkeley Square, Clifton, Bristol BS8 |
| Bathrooms: | 4 |
| Bedrooms: | 5 |
Property Description
Originally constructed in the late eighteenth century and forming part of this stunning Grade II* listed terrace, 5 Berkeley Square takes pride of place in this renowned garden square. This exquisite five bedroom Georgian town house, with classic Bath stone façade, has been luxuriously and sympathetically finished throughout. Its contemporary and elegant style effortlessly complements the myriad of original period detailing.
The front door, framed by a classically Georgian triangular pediment, leads into the vestibule providing integrated cupboards and storage for coats and shoes. Intricate cornicing follows through from the vestibule into the hall. Keruing hardwood flooring, chosen for its rich deep red colouring, runs throughout the magnificent hall and perfectly complements the light and neutral décor. A strikingly detailed arch draws the eye. To the left of the hall the ultra contemporary kitchen blends oak units with white Corian surfaces and comprises a full suite of integrated Miele appliances, including: Fridges, freezers, double oven, induction hob, hidden extractor unit and dishwasher. A pair of large Georgian sash windows floods the room with natural light. A cast iron feature fireplace with marble surround adds further character. Across the hall, the dining room is steeped in historic decadence; picture mouldings adorn the walls alongside intricate cornicing, dado rail, high skirting boards, alcove, built-in bookshelf and ceiling rose. A further feature fireplace boasts an exquisite marble surround. The true focal point is the striking Venetian style full-length sash window which perfectly frames the verdant rear garden.
Ascending the quintessential spindled staircase, the first floor offers three further reception rooms. The family drawing room offers elevated garden vistas and views of Brandon Hill beyond. A feature fireplace is framed with a detailed painted wood surround. Across the hall, the study has integrated wooden desk and book shelves, enjoying glimpses of Wills Memorial Building amongst mature trees. Adjacent, the versatile sitting room, with feature fireplace, could easily become a further guest bedroom or playroom. A WC with travertine tiling serves the first floor.
The second floor is currently arranged as the master suite. The master bedroom enjoys painted wood panelling adding decadence and warmth, whilst the wooden sash windows perfectly frame the views of Clifton's skyline. The en suite wet room, with Boffi bathroom fittings, epitomises Italian style and luxury with its walls and floor adorned with one singular cut of Striato Olimpico polished marble. An ultra modern shower is screened with sleek glass. A large sink, forged from the same polished marble has twin taps over and a fitted mirrored medicine cabinet above. Adjacent to the shower room, the separate WC offers a corresponding marble floor. Across the hall, spacious twin dressing rooms provide ample bespoke fitted wardrobes and built-in storage solutions. These rooms could very easily be transformed into two double bedrooms. The landing allows full appreciation of the extraordinary ceiling lantern light. This rare and archetypal Georgian signature-piece casts a fabulous light on the wall below.
The third floor offers two further elegant double guest bedrooms. A four piece en suite bathroom services bedroom three. The bath enjoys a superb elevated view over Brandon Hill park. A smaller staircase, on this level, leads to the half-landing, providing access to the roof and lantern light.
The lower ground floor offers a fabulously spacious gym with three piece shower room. Across the hall, a large utility room provides plenty of surface space and houses the Miele washing machine and tumble dryer. A bank of cabinets provides ample storage. The lower ground floor also provides a walk-in wine room, just off the utility. A separate plant room, with garden access, has two boilers and an elaborate high-pressured heating system designed to deliver equal water pressure throughout. With the relevant planning and permissions the entire lower ground floor could quite easily be transformed into a self-contained lower ground floor apartment with separate entrance for either a relative or as an additional source of income.
A demotic Niko Home Control System allows the homeowner to operate the lighting and heating throughout the property from a smartphone or tablet.
Situation
A myriad of boutiques, bars and restaurants can all be found on the adjacent Clifton Triangle, Park Street and nearby Clifton Village. Other nearby landmarks include: Bristol University, Bristol Cathedral, The Hippodrome, Bristol Old Vic Theatre, St Georges Hall, Bristol Museum and Art Gallery and The Central Library. Brandon Hill Park is opposite the property, ideal for enjoying acres of open parkland.
Outside
The lengthy rear Mediterranean-style walled garden is split into four terraced sections and boasts a plethora of flowers, plants and shrubs. An elevated paved area offers the perfect spot for enjoy the gardens south-westerly aspect. A garden store is located in the lower ground floor courtyard.
Private gated rear parking offers space for two or three vehicles, accessed via a rear service lane.
Property Location
Similar Properties
Terraced house For Sale Bristol Terraced house For Sale BS8 Bristol new homes for sale BS8 new homes for sale Flats for sale Bristol Flats To Rent Bristol Flats for sale BS8 Flats to Rent BS8 Bristol estate agents BS8 estate agents



.jpeg)











