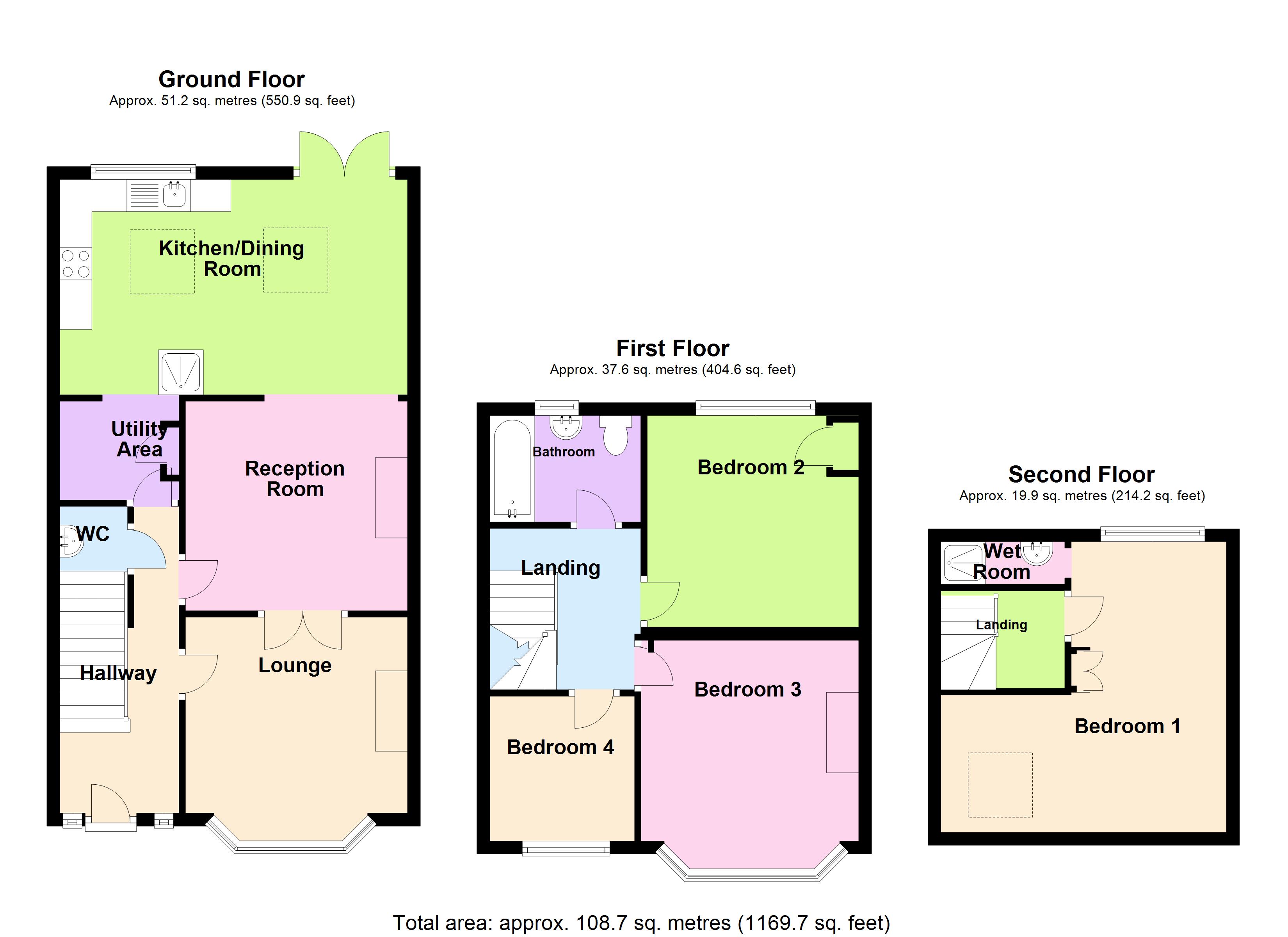4 Bedrooms Terraced house for sale in Beulah Road, Hornchurch, London RM12 | £ 499,995
Overview
| Price: | £ 499,995 |
|---|---|
| Contract type: | For Sale |
| Type: | Terraced house |
| County: | Essex |
| Town: | Hornchurch |
| Postcode: | RM12 |
| Address: | Beulah Road, Hornchurch, London RM12 |
| Bathrooms: | 2 |
| Bedrooms: | 4 |
Property Description
Overview
House Network Ltd are pleased to offer to the market this very well presented four bedroom family home with a garden and a garage in the sought after location of Hornchurch, Essex.
The accommodation comprises; Entrance hall with understairs storage, fitted family bathroom with a fitted suite, three double bedrooms (bedroom one with a wet room) and a single, a kitchen with a range of units, and space for appliances open to a dining area with an extra reception room and a spacious lounge. To the rear is a garden, mainly laid to lawn with areas to entertain and relax measuring approximately 90ft. And we recommend early viewing to avoid disappointment.
The property sits close to a range of local amenities including shops and restaurants and local schools.
The property measures approximately 1169 sq ft.
Viewings via House Network.
Lounge 10'0 x 11'4 (3.05m x 3.46m)
Double glazed bay window to front, open fire fireplace with feature surround, three radiators, fitted carpet, coving to ceiling, double door to reception room.
Reception Room 10'8 x 11'4 (3.26m x 3.46m)
fireplace with feature surround, two radiators, fitted carpet, dado rail, coving to ceiling, open plan.
Kitchen/dining Room 11'0 x 15'11 (3.35m x 4.85m)
Fitted with a matching range of with worktop space over, sink unit, space for fridge/freezer and dishwasher, fitted electric fan assisted oven, built-in four ring gas hob with extractor hood over, double glazed window to rear, twodouble glazed skylight, vinyl flooring, double glazed double doors to rear.
Utility Area 5'1 x 6'1 (1.54m x 1.86m)
Space for washing machine, cupboard, open plan.
Wc
Fitted with wash hand basin and close coupled WC, tiled splashbacks, vinyl flooring.
Hallway
Two obscure windows to front, under-stairs cupboard, radiator, vinyl flooring, stairs, hardwood obscure door to front, .
Bedroom 4 7'5 x 7'5 (2.25m x 2.25m)
Double glazed window to front, radiator, fitted carpet.
Bedroom 3 10'4 x 11'1 (3.14m x 3.39m)
Double glazed bay window to front, fireplace with chimney breast, radiator, fitted carpet, dado rail, coving to ceiling.
Bedroom 2 11'1 x 10'10 (3.38m x 3.29m)
Double glazed window to rear, airing cupboard with, hot water tank, combination boiler, radiator, vinyl flooring, dado rail, coving to ceiling.
Bathroom
Fitted with bath with shower over, wash hand basin, and close coupled WC, obscure double glazed window to rear, radiator, vinyl flooring.
Landing
Fitted carpet, stairs.
Bedroom 1 14'10 x 14'7 (4.52m x 4.45m)
Double glazed window to rear, double glazed skylight, fitted wardrobe(s), radiator, vinyl flooring, .
Wet Room
Open plan shower cubicle hand wash basin.
Landing 2
fitted carpet stairs.
Outside
Front
To the front, front garden.
Rear
Secluded approximately 90ft rear garden, mainly laid to lawn with steps up to paved area. Garage with power and light.
Property Location
Similar Properties
Terraced house For Sale Hornchurch Terraced house For Sale RM12 Hornchurch new homes for sale RM12 new homes for sale Flats for sale Hornchurch Flats To Rent Hornchurch Flats for sale RM12 Flats to Rent RM12 Hornchurch estate agents RM12 estate agents



.png)











