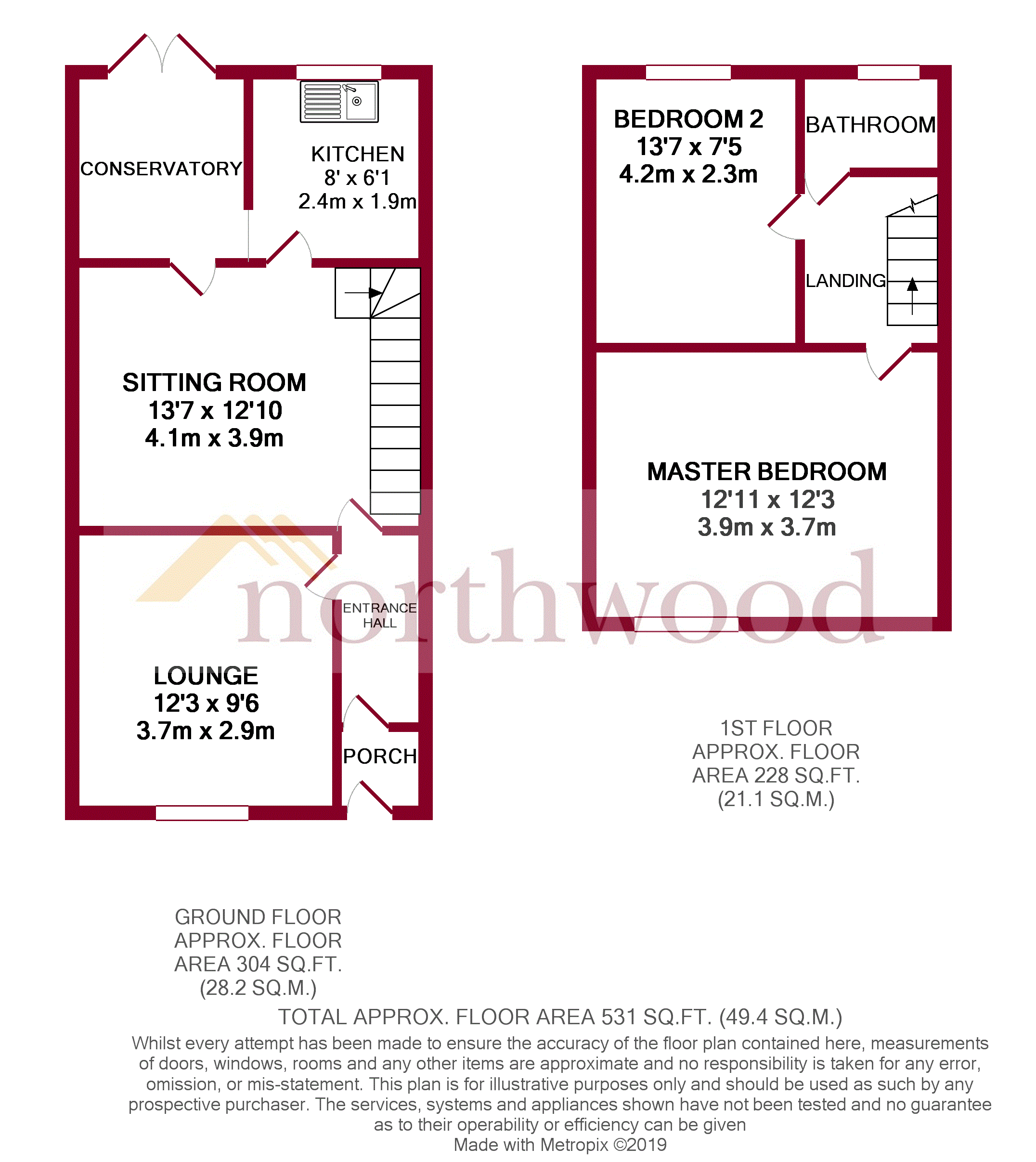2 Bedrooms Terraced house for sale in Beverley Road, Heaton, Bolton BL1 | £ 100,000
Overview
| Price: | £ 100,000 |
|---|---|
| Contract type: | For Sale |
| Type: | Terraced house |
| County: | Greater Manchester |
| Town: | Bolton |
| Postcode: | BL1 |
| Address: | Beverley Road, Heaton, Bolton BL1 |
| Bathrooms: | 0 |
| Bedrooms: | 2 |
Property Description
New to the market and offered for sale with no onward chain is this well presented and extremely spacious two bedroom, garden fronted, mid terraced property with courtyard style rear yard. Complete with two double bedrooms as well as a kitchen extension / sun room the property provides fantastic living space. Plastered and neutralised throughout it also offers the perfect opportunity to add your own stamp to your home for minimal expense.
Situated in the ever popular Heaton area of Bolton, just off Chorley New Road, providing excellent commuting links as well as access to Bolton Town Centre, with great shops and fantastic schools! With the added convenience of being able to visit these both by foot or car, it is the perfect purchase for a young family or first time buyer.
The property must be viewed to really appreciate what it has to offer. Call Northwood on to arrange your viewing!
Nearest amenities
Train stations:
Bolton (1.3 miles)
Lostock (1.5 miles)
Hall i' th' Wood (2 miles)
Bus stop 0.1 miles
Bolton market 0.9 miles
Bolton grammar school 0.1 miles
Devonshire school 0.3miles
St thomas Canterbury school 0.5 miles
Entrance Hall
Laminated with access to each of the two reception rooms
Lounge 9.05m x 12.29m (29'8" x 40'4")
Laminated with UPVC window to the front elevation, radiator and ceiling light
Reception Diner 12.86m x 13.59m (42'2" x 44'7")
Currently used as the lounge which is laminated with access to both the kitchen and conservatory with access to the stairs also. Radiator and ceiling light
Kitchen 6.08m x 8.03m (19'11" x 26'4")
A range of wall and base units with UPVC window to the rear elevation
Sun Room 5.81m x 7.55m (19'1" x 24'9")
Providing dining space with UPVC patio doors leading out to the enclosed rear yard
Master Bedroom 12.90m x 12.28m (42'4" x 40'3")
Fantastic sized bedroom which is carpeted with UPVC window to the front elevation with radiator and ceiling light
Bedroom Two 13.64m x 7.47m (44'9" x 24'6")
Double bedroom which is laminated with radiator and ceiling light and UPVC window to the rear elevation
Bathroom 6.83m x 4.47m (22'5" x 14'8")
White three piece suite with w/c, hand basin and bath with overhead shower
External
On street parking to the front of the property with an enclosed yard to the rear
Tenure & Council Tax
We are advised that the property is Leasehold with 863 years remaining and is Bolton Council Tax Band A.
Property Location
Similar Properties
Terraced house For Sale Bolton Terraced house For Sale BL1 Bolton new homes for sale BL1 new homes for sale Flats for sale Bolton Flats To Rent Bolton Flats for sale BL1 Flats to Rent BL1 Bolton estate agents BL1 estate agents



.png)










