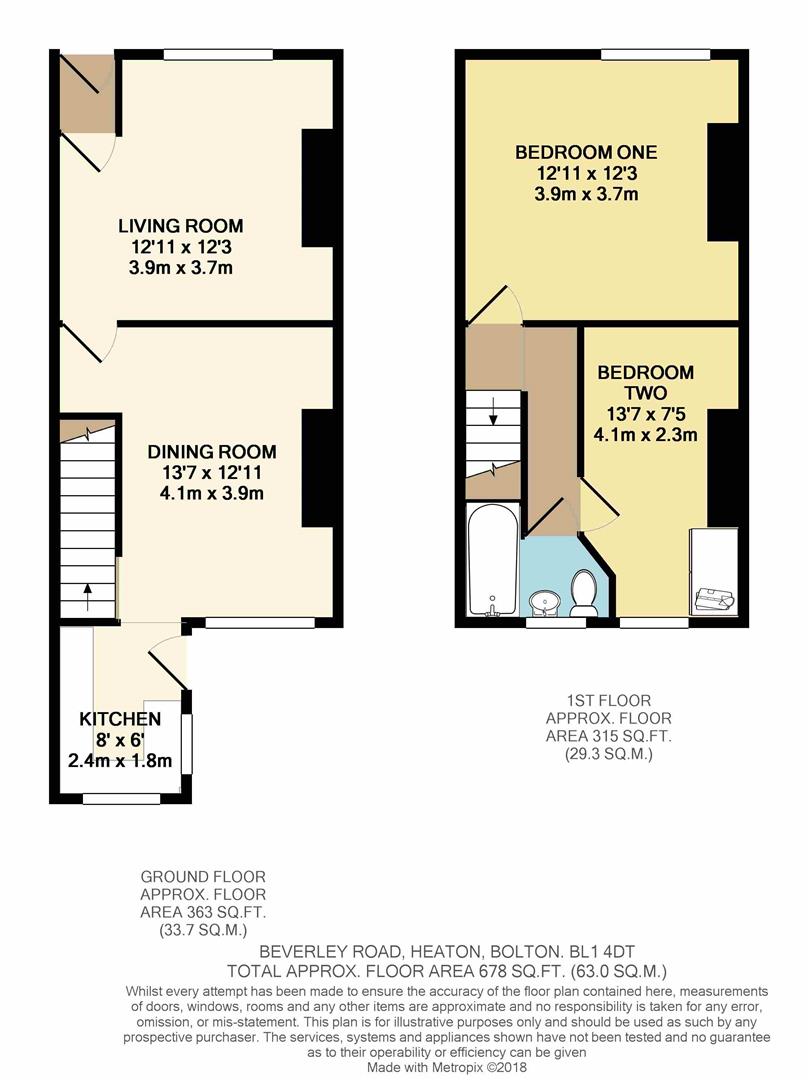2 Bedrooms Terraced house for sale in Beverley Road, Heaton, Bolton BL1 | £ 74,950
Overview
| Price: | £ 74,950 |
|---|---|
| Contract type: | For Sale |
| Type: | Terraced house |
| County: | Greater Manchester |
| Town: | Bolton |
| Postcode: | BL1 |
| Address: | Beverley Road, Heaton, Bolton BL1 |
| Bathrooms: | 1 |
| Bedrooms: | 2 |
Property Description
Located in the hugely popular residential area of Heaton this two bedroom garden fronted mid terrace property requires some internal modernisation and updating. It would make the perfect starter home or investment buy. The layout creates well proportioned room sizes with two ground floor reception rooms that give a feel of space and benefit from lots of natural light. Parking is on street to the front of the property.
Spread across two floors the accommodation briefly comprises of; to the Ground Floor, Entrance Vestibule, Living Room with electric fireplace, Second reception room with window out to the rear and the stairs to the first floor. To the rear extension sits the fitted kitchen which is fitted with a range of wall and base units with space for white goods and door to access the rear of the property. To the first floor the landing leads to two double bedrooms, the main bedroom is to the front aspect and is a spacious double. The three piece bathroom suite has a bath and completes the layout. To the rear sits a low maintenance yard which is all flagged and has some brick built storage areas.
Heaton is a desirable and popular area in Bolton due to its location to Bolton Town Centre, Good schools and local amenities such as bars, shops and restaurants. The M61 is only a short drive away, as is Middlebrook Retail Park with its array of shops, cinema and entertainment facilities. Viewings advised to appreciate the accommodation on offer. Offered for sale with no forward chain.
Ground Floor
Entrance Vestibule
Front door with letterbox. Fitted with carpet. Frosted double glazed window above for natural light. Door to the living room.
Living Room (3.94m x 3.73m (12'11 x 12'3))
Spacious and bright living room with double glazed window to the front elevation. Fitted with the original flooring. Ceiling light. Power and light points. TV point. Storage heater. Electric fireplace with surround. Door to the dining room.
Dining Room (3.94m x 4.14m (12'11 x 13'7))
Spacious and bright second reception room with double glazed window to the rear elevation. Fitted with wood effect laminate flooring. Ceiling light. Power and light points. TV point. Storage heater. Electric fireplace with surround. Alarm panel. Stairs to the first floor. Door to the kitchen.
Kitchen (2.44m x 1.83m (8'0 x 6'0))
Fitted with a range of wall and base units in white with contrasting work surfaces that comprises of stainless steel sink unit with mixer tap and four ring electric hob. Built in oven. Space for fridge and freezer. Plumbed for washing machine. Tiled floor. Tiled to splash back areas. Ceiling light. Power and light points. Two double glazed windows to the rear and side elevation. Door to the rear yard.
First Floor
Landing
Fitted with carpet. Ceiling light. Loft hatch. Doors to both bedrooms and bathroom.
Bedroom One (3.94m x 3.73m (12'11 x 12'3))
Double sized bedroom bedroom with double glazed window to the front elevation. Fitted with the original wooden floorboards. Ceiling light. Storage Heater. Power and light points.
Bedroom Two (4.14m x 2.26m (13'7 x 7'5))
Double sized bedroom bedroom with double glazed window to the rear elevation. Fitted with the original wooden floorboards. Ceiling light. Electric panel heater. Power and light points.
Bathroom (1.65m narrows to 1.19m x 2.08m (5'5 narrows to 3'1)
Fitted with a three piece bathroom suite that comprises of WC, pedestal wash hand basin with taps and panelled bath with taps. Part tiled walls. Heated towel rail. Ceiling light. Frosted double glazed window to the rear elevation. Fitted with vinyl flooring.
Rear Yard
To the rear is an enclosed rear yard that is low maintenance and fully flagged. There are some brick and timber built storage spaces. There is a gate which leads out to the rear.
Further Details
The property is leasehold. Peppercorn ground rent.
Council Tax Band - A (Bolton Council)
Property Location
Similar Properties
Terraced house For Sale Bolton Terraced house For Sale BL1 Bolton new homes for sale BL1 new homes for sale Flats for sale Bolton Flats To Rent Bolton Flats for sale BL1 Flats to Rent BL1 Bolton estate agents BL1 estate agents



.png)










