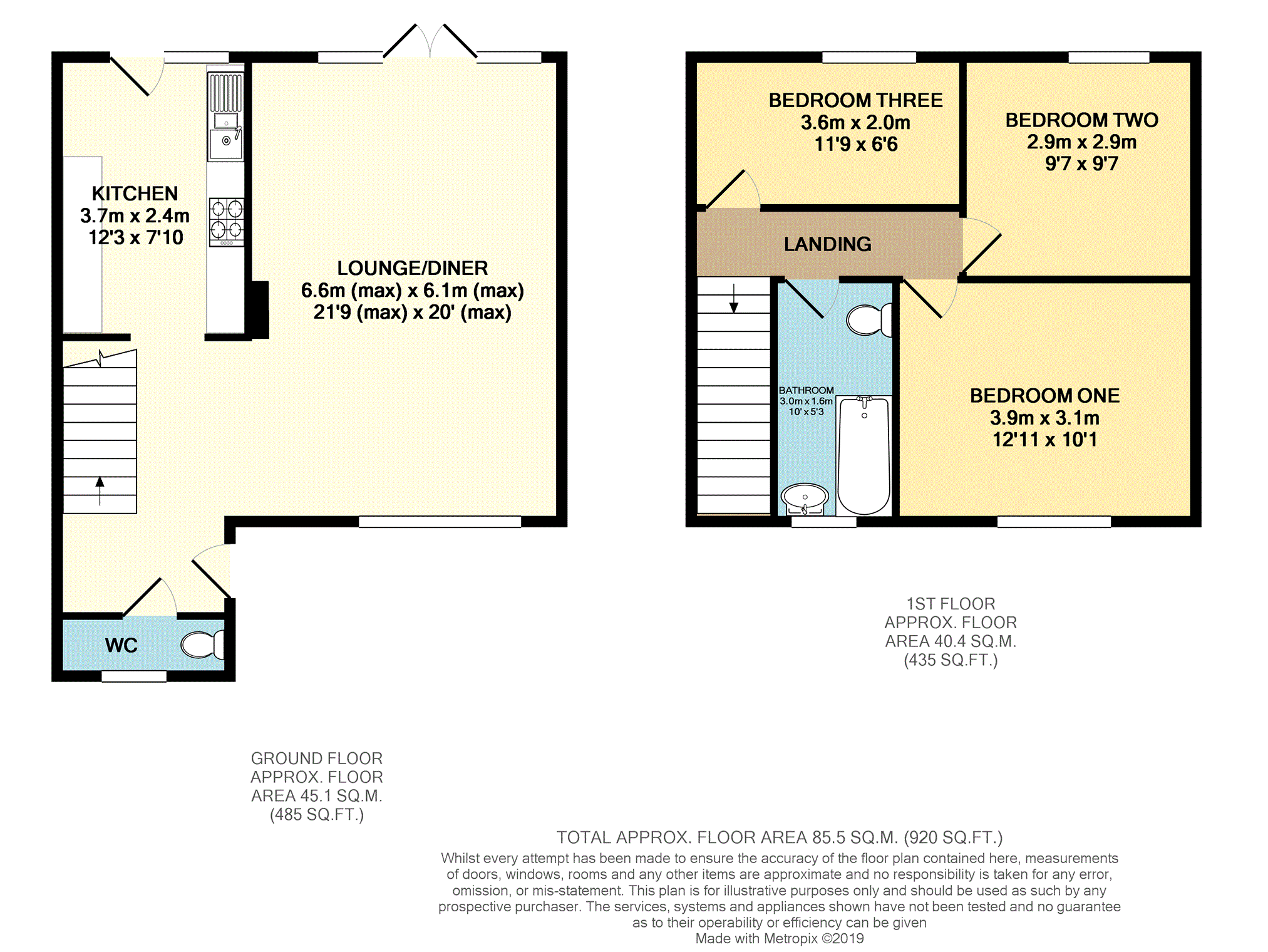3 Bedrooms Terraced house for sale in Bicknor Road, Parkwood, Maidstone ME15 | £ 190,000
Overview
| Price: | £ 190,000 |
|---|---|
| Contract type: | For Sale |
| Type: | Terraced house |
| County: | Kent |
| Town: | Maidstone |
| Postcode: | ME15 |
| Address: | Bicknor Road, Parkwood, Maidstone ME15 |
| Bathrooms: | 1 |
| Bedrooms: | 3 |
Property Description
**open house Saturday 30th March 10am - 11am by appointment only**
**no forward chain**
Available for sale with no forward chain complications is this refurbished three bedroom terraced home situated on a walkway position in Parkwood.
The current owners have refurbished the property to a high standard including kitchen, bathroom, downstairs toilet/utility space, flooring and décor throughout.
Being of a non standard construction this home offers excellent value for money but any perspective buyers should conduct some research or consult a financial professional if intending to buy using a mortgage lender.
The Parkwood development is in the south of Maidstone with recreational areas, local shops and schools nearby along with road links in and out of the town centre.
Viewings are strictly by appointment only so book yours 24/7 @
Entrance
Property entered via double glazed door with frosted glazed panel into open plan lounge/diner, door to the left is downstairs toilet, carpeted stairs to first floor, open to kitchen.
W.C.
7'5" x 2'7"
Double glazed frosted high level window to front, ceramic tiled splash back, inset low level w.C, radiator, tiled floor, space and supply for washing machine/ tumble dryer, wall mounted combination boiler.
Lounge/Dining Room
21'9" (max) x 20' (max)
Laminate flooring, under stair storage cupboard, three radiators, double glazed window to front, double glazed double doors to rear with double glazed surround.
Kitchen
12'3" x 7'10"
Cupboard housing properties wall mounted consumer unit and electric meter, coved ceiling, double glazed window to rear, double glazed door with frosted panel to rear, range of wall and base units in a cream gloss finish, ceramic tiled splash back, work surface over, space and supply for fridge/freezer, one and a half bowl stainless steel sink with drainer, four burner gas hob with stainless steel chimney extract over, integral double oven, vinyl flooring.
First Floor Landing
Access to loft and doors to all first floor rooms.
Bedroom Three
11'9" x 6'6"
Coved ceiling, double glazed window to rear, radiator, laminate flooring, contemporary two tone colour on walls.
Bathroom
10' x 5'3"
Inset lighting, double glazed frosted high level window to front, ceramic tiled splash back, half tiled wall, low level w.C. With twin flush, panelled bath with shower screen and hand shower over, wash hand basin set in vanity unit, tiled flooring, stainless steel towel radiator.
Bedroom Two
9'7" x 9'7"
Coved ceiling, double glazed window to rear, radiator, laminate flooring.
Bedroom One
12'11" x 10'1"
Coved ceiling, double glazed window to front, radiator, two tone wall colourings, laminate flooring.
Garden
30' x 22'
Fence surround, rear pedestrian access, mainly laid to lawn, timber frame shed, paved entertaining area.
Property Location
Similar Properties
Terraced house For Sale Maidstone Terraced house For Sale ME15 Maidstone new homes for sale ME15 new homes for sale Flats for sale Maidstone Flats To Rent Maidstone Flats for sale ME15 Flats to Rent ME15 Maidstone estate agents ME15 estate agents



.png)










