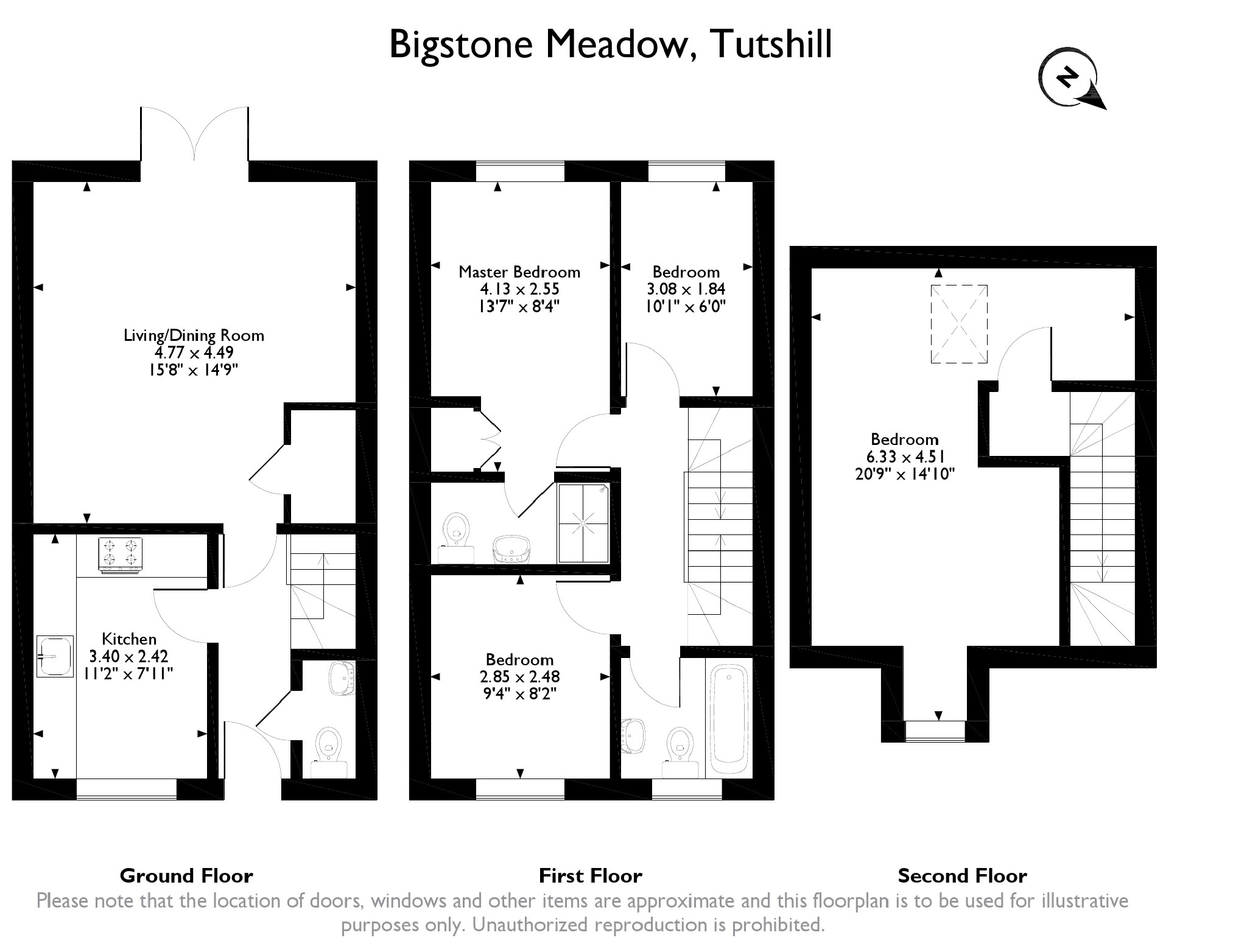4 Bedrooms Terraced house for sale in Bigstone Meadow, Tutshill, Chepstow NP16 | £ 295,000
Overview
| Price: | £ 295,000 |
|---|---|
| Contract type: | For Sale |
| Type: | Terraced house |
| County: | Monmouthshire |
| Town: | Chepstow |
| Postcode: | NP16 |
| Address: | Bigstone Meadow, Tutshill, Chepstow NP16 |
| Bathrooms: | 2 |
| Bedrooms: | 4 |
Property Description
This very well presented mid-terraced four bedroomed three-storey property has been in the Vendors' family since it was built when the location, sense of village community, proximity to local schools and amenities made it an ideal choice for their growing family.
The three storey property comprises fitted kitchen, good sized living/dining room, cloakroom, master bedroom with en-suite plus three further bedrooms and family bathroom. There is off-road parking for two cars in front of the garage and a low maintenance courtyard style garden.
An easy drive takes you to the M48 Motorway network for commuting to Bristol, London, Newport or Cardiff and also the renowned Wye Valley, Offas Dyke path and Sedbury Cliffs providing a myriad of opportunities for the outdoor enthusiast.
Approached off a small path leading to the double glazed front door into:-
Entrance Hall
Stairs off to first floor.
Cloakroom
Comprising pedestal wash hand basin and low level wc.
Kitchen (3.40m x 2.42m (11'2" x 7'11"))
Fitted with a range of base and wall cupboards with worktops incorporating a 1.5 bowl stainless steel sink unit with mixer tap. Built-in appliances include fridge, oven/grill and four-ring gas hob with extractor over. Cupboard housing gloworm combination boiler (which the Vendors inform us has been serviced regularly). Laminate flooring.
Living / Dining Room (4.77m x 4.49m (15'8" x 14'9"))
French doors to courtyard style garden. Cupboard under stairs.
Stairs To First Floor And Landing
Bedroom One (4.13m x 2.55m (13'7" x 8'4"))
(Rear). Fitted wardrobes.
En-Suite Shower Room
Comprising walk in shower cubicle, vanity wash hand basin and low level wc. Wall and floor tiling. Ladder style radiator.
Bedroom Two (2.85m x 2.48m (9'4" x 8'2"))
(Front).
Bedroom Three /Study (3.08m x 1.84m (10'1" x 6'0"))
(Rear). Currently used as a dressing room.
Family Bathroom
Comprising bath with shower over, low level wc and pedestal wash hand basin. Tiled floor. Half tiled walls.
Stairs To Second Floor And Landing
Bedroom Four (6.33m x 4.51m (20'9" x 14'10"))
(Dual aspect). Velux window. Access to loft.
The property benefits from low maintenance, attractive courtyard style garden.
There is also access to a path leading to the garage, with up and over door, power and light and with parking in front for up to two cars.
Agent's note: The garage is on a leasehold basis of 999 years from 2004 on a peppercorn rent.
You may download, store and use the material for your own personal use and research. You may not republish, retransmit, redistribute or otherwise make the material available to any party or make the same available on any website, online service or bulletin board of your own or of any other party or make the same available in hard copy or in any other media without the website owner's express prior written consent. The website owner's copyright must remain on all reproductions of material taken from this website.
Property Location
Similar Properties
Terraced house For Sale Chepstow Terraced house For Sale NP16 Chepstow new homes for sale NP16 new homes for sale Flats for sale Chepstow Flats To Rent Chepstow Flats for sale NP16 Flats to Rent NP16 Chepstow estate agents NP16 estate agents



.png)







