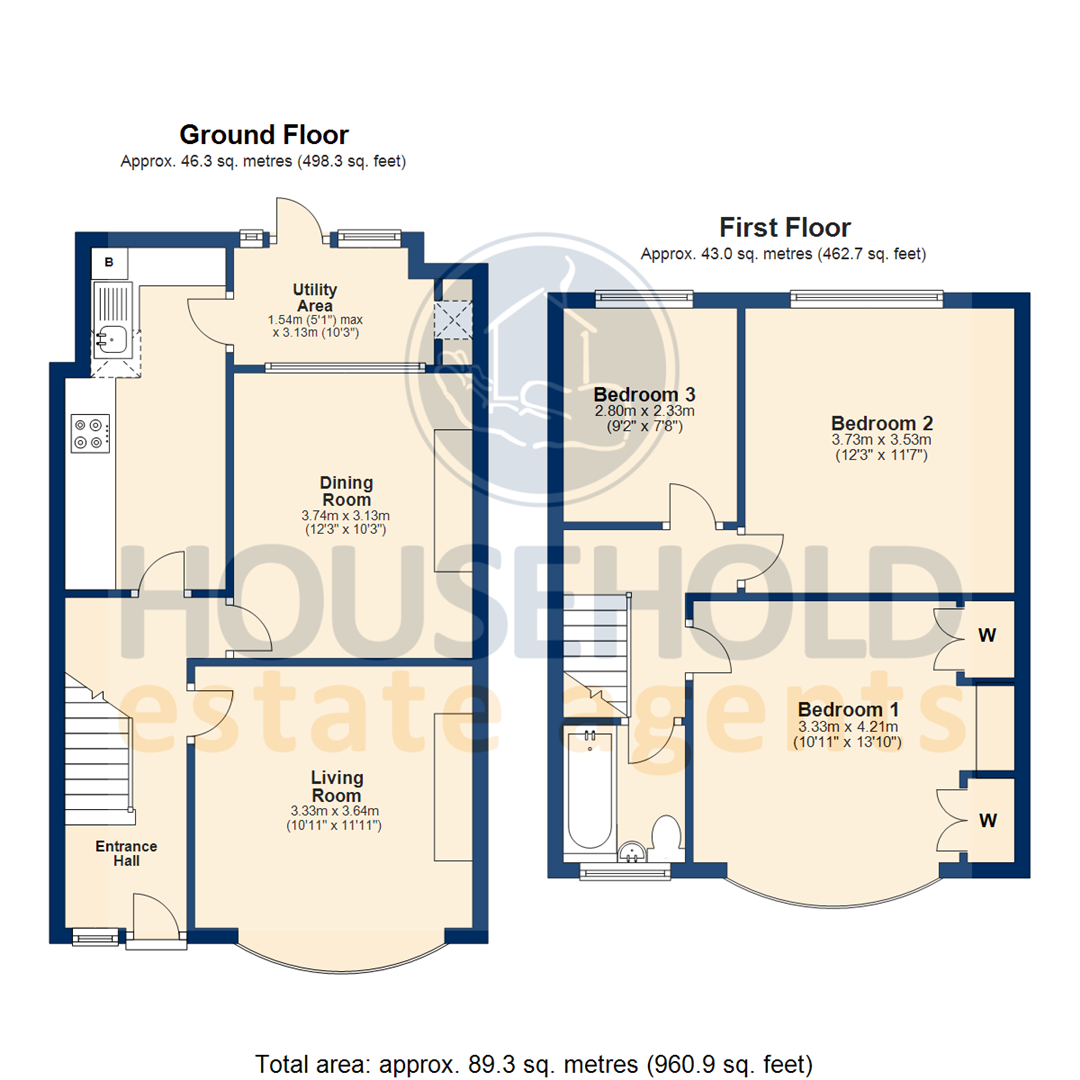3 Bedrooms Terraced house for sale in Bigthan Road, Dunstable, Bedfordshire LU5 | £ 275,000
Overview
| Price: | £ 275,000 |
|---|---|
| Contract type: | For Sale |
| Type: | Terraced house |
| County: | Bedfordshire |
| Town: | Dunstable |
| Postcode: | LU5 |
| Address: | Bigthan Road, Dunstable, Bedfordshire LU5 |
| Bathrooms: | 1 |
| Bedrooms: | 3 |
Property Description
This bow-fronted property is in immaculate condition, located in the prestigious priory area. This property is fantastic for commuters with access to M1 via J11 & J11A, close to the Luton/Dunstable Busway Priory stop – perfect for fast train links to London. An extended kitchen and large garden!
We are delighted to offer this victorian terrace property which has been fully refurbished throughout by the current owners. The accommodation comprises entrance hall, living room, dining room, kitchen, utility area, first floor landing, three good size bedrooms and family bathroom. The front and rear gardens are mainly laid to lawn with a good size patio area to the rear.
Front
The front door is accessed via a pathway with lawn area enclosed by low brick wall and shared archway leading to the rear garden.
Entrance Hall
Fitted carpet. Telephone point. Radiator. Stairs rising to the first floor landing. Doors to:
Living Room (3.33m x 3.64m (10'11" x 11'11"))
Fitted carpet. Fireplace with tiled hearth and wooden surround. UPVC bow window with customised curved radiator inset. TV point.
Dining Room (3.74m x 3.13m (12'3" x 10'3"))
Fitted carpet. Fireplace with tiled floor and wooden surround. UPVC window to rear aspect.
Kitchen (4.48m x 2.11m (14'8" x 6'11"))
Range of base and eye level units with stainless steel sink and draining board, integrated oven and gas hob with extractor hood above. Space for washing machine. Vinyl flooring. Radiator. Boiler mounted on the wall. UPVC window to rear aspect. Door to:
Utility Area (1.54m x 3.13m (5'1" x 10'3"))
Vinyl flooring. Open door to space for tumble dryer. UPVC windows to rear aspect and PVC door to rear garden.
Landing
Fitted carpet. Doors to:
Bedroom 1 (3.33m x 4.21m (10'11" x 13'10"))
Fitted carpet. UPVC bow window with customised curved radiator inset. Two double built-in wardrobes. Cast-iron fireplace with tiled floor.
Bedroom 2 (3.73m x 3.53m (12'3" x 11'7"))
Fitted carpet. Cast-iron fireplace with tiled floor. UPVC window to rear aspect. Radiator.
Bedroom 3 (2.80m x 2.33m (9'2" x 7'8"))
Fitted carpet. Radiator. UPVC window to rear aspect.
Bathroom (1.80m x 1.60m (5'11" x 5'3"))
Three-piece white suite including wc, wash-hand basin and bath with shower above. Tiled floor. Chrome heated hand-towel rail. UPVC window to front aspect.
Rear Garden
A larger than average garden for a property of this age, mainly laid to lawn with patio area and path leading to wooden shed, enclosed by fence panels and mature shrubs.
Contact your local household branch to arrange your viewing today!
Property Location
Similar Properties
Terraced house For Sale Dunstable Terraced house For Sale LU5 Dunstable new homes for sale LU5 new homes for sale Flats for sale Dunstable Flats To Rent Dunstable Flats for sale LU5 Flats to Rent LU5 Dunstable estate agents LU5 estate agents



.png)










