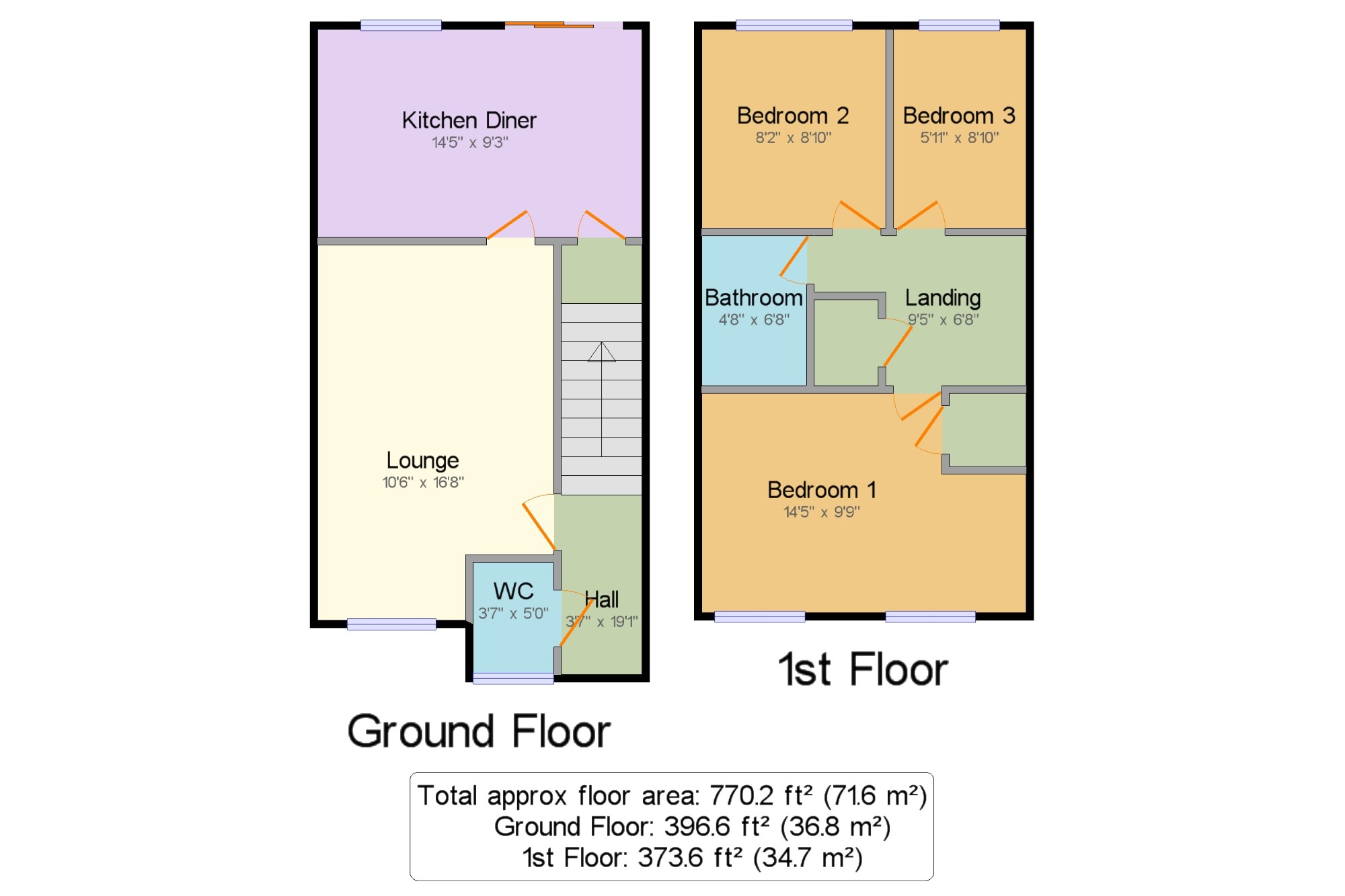3 Bedrooms Terraced house for sale in Billington Court, Grimsargh, Preston, Lancashire PR2 | £ 80,000
Overview
| Price: | £ 80,000 |
|---|---|
| Contract type: | For Sale |
| Type: | Terraced house |
| County: | Lancashire |
| Town: | Preston |
| Postcode: | PR2 |
| Address: | Billington Court, Grimsargh, Preston, Lancashire PR2 |
| Bathrooms: | 1 |
| Bedrooms: | 3 |
Property Description
**50% shared ownership** There is the potential to buy the full 100%. This delightful three bedroom home provides everything you need for modern living and more. Ideal for the perfect first time buyer home. An internal inspection is highly recommended. The ground floor is home to an open plan kitchen/diner which also features sliding patio doors to the rear garden, allowing the space to be filled with natural light and perfect for bringing the outside in. The living room is perfect for day to day living or relaxing. Added touches of convenience include a downstairs WC. Upstairs you will find three bedrooms and luxury three piece bathroom suite. Externally, the property has two allocated parking spaces and stunning laid to lawn landscaped rear garden with decking area. View to appreciate.
A Delightful Three Bedroom Mews
Everything You Need For Modern Living & More
50% Shared Ownership - Plumlife Management Company
Ideal For The Perfect First Time Buyer
Downstairs WC
Open Plan Kitchen/Diner With Sliding Patio Doors
Two Allocated Parking Spaces
Landscaped Laid To Lawn Garden
Modern Three Piece Bathroom Suite
Hall 3'7" x 19'1" (1.1m x 5.82m). Composite double glazed entrance door. Radiator, laminate flooring. Staircase leading to the first floor with carpeted flooring.
WC 3'7" x 5' (1.1m x 1.52m). Double glazed uPVC window facing the front. Radiator, laminate flooring, tiled splashbacks. Low level WC, pedestal sink.
Lounge 10'6" x 16'8" (3.2m x 5.08m). Double glazed uPVC window facing the front. Radiator, carpeted flooring.
Kitchen Diner 14'5" x 9'3" (4.4m x 2.82m). UPVC sliding double glazed door, opening onto the garden. Double glazed uPVC window facing the rear. Radiator, vinyl flooring, tiled splashbacks, wall mounted boiler. Roll top work surface, fitted wall and base units, stainless steel one and a half bowl sink with drainer, space for hob, space for washing machine, fridge/freezer.
Landing 9'5" x 6'8" (2.87m x 2.03m). Carpeted flooring. Built in storage cupboard. Loft access with pull down loft ladder and fully boarded for storage.
Bedroom 1 14'5" x 9'9" (4.4m x 2.97m). Two double glazed uPVC windows facing the front. Radiator, carpeted flooring, built-in storage cupboard.
Bedroom 2 8'2" x 8'10" (2.5m x 2.7m). Double glazed uPVC window facing the rear. Radiator, carpeted flooring.
Bedroom 3 5'11" x 8'10" (1.8m x 2.7m). Double glazed uPVC window facing the rear. Radiator, carpeted flooring.
Bathroom 4'8" x 6'8" (1.42m x 2.03m). Radiator, vinyl flooring, part tiled walls. Low level WC, panelled bath, shower over bath, pedestal sink.
Property Location
Similar Properties
Terraced house For Sale Preston Terraced house For Sale PR2 Preston new homes for sale PR2 new homes for sale Flats for sale Preston Flats To Rent Preston Flats for sale PR2 Flats to Rent PR2 Preston estate agents PR2 estate agents



.png)











