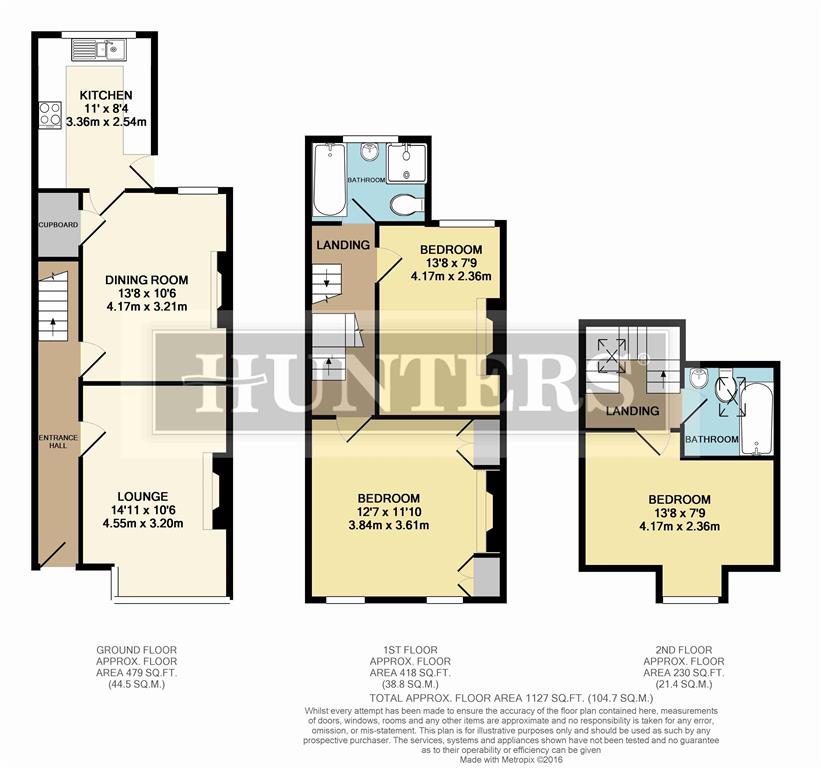3 Bedrooms Terraced house for sale in Bilton Lane, Harrogate HG1 | £ 220,000
Overview
| Price: | £ 220,000 |
|---|---|
| Contract type: | For Sale |
| Type: | Terraced house |
| County: | North Yorkshire |
| Town: | Harrogate |
| Postcode: | HG1 |
| Address: | Bilton Lane, Harrogate HG1 |
| Bathrooms: | 0 |
| Bedrooms: | 3 |
Property Description
A spacious well presented three bedroom mid-terrace house, with accommodation set over three floors and briefly comprises; entrance hall, lounge, dining room, kitchen with fitted appliances, two first floor double bedrooms and a bathroom, to the second floor is a further double bedroom and a bathroom. There is a forecourt garden to the front with courtyard garden to the rear and on-road parking. An early viewing comes highly recommended. EPC Rating E
entrance hall
Upvc double glazed front entrance door, radiator, stairs to first floor.
Lounge
4.55m (14' 11") x 3.20m (10' 6")
Upvc double glazed window to front aspect, tv point, feature fire surround housing living flame gas fire, picture rail surround, ceiling coving, radiator, telephone point.
Dining room
4.17m (13' 8") x 3.20m (10' 6")
Upvc double glazed window to rear aspect, radiator, feature electric fire, understairs storage cupboard with light.
Kitchen
3.35m (11' 0") x 2.54m (8' 4")
Range of fitted wall and base units with drawers under preparation surfaces, 1½ bowl stainless steel sink unit with mixer taps, tiled splashbacks, integrated dishwasher, integrated fridge/freezer, four ring electric hob, extractor hood, electric double oven, radiator, tiled floor, wall mounted boiler, inset ceiling spotlights, upvc double glazed window and door leading out to rear courtyard.
First floor landing
Giving access to -
bedroom one
3.84m (12' 7") x 3.61m (11' 10")
Two Upvc double glazed windows to front aspect, two fitted double wardrobes, tv aerial point.
Bedroom two
4.17m (13' 8") x 2.36m (7' 9")
Upvc double glazed window to rear aspect, radiator, linen cupboard.
Bathroom
Four piece suite comprising air-bath, low level wc, pedestal wash hand basin, shower cubicle housing mains shower, tiled walls and floor, inset ceiling spotlights, upvc double glazed window to rear aspect, radiator.
Second floor landing
Velux window.
Bedroom three
4.17m (13' 8") x 3.23m (10' 7") maximum
Upvc double glazed window to front aspect, radiator.
Bathroom
Refitted suite comprising panelled bath with mixer tap and shower attachment, low level wc, wash hand basin inset into vanity unit, chrome heated towel rail, tiled walls and floor, Velux window, fitted cupboard.
Front forecourt garden
Pathway to front entrance door, wall and hedge boundary.
Rear courtyard garden
Block-paved courtyard, wall and fence boundary with gated access to rear lane.
On street parking
EPC graph
Property Location
Similar Properties
Terraced house For Sale Harrogate Terraced house For Sale HG1 Harrogate new homes for sale HG1 new homes for sale Flats for sale Harrogate Flats To Rent Harrogate Flats for sale HG1 Flats to Rent HG1 Harrogate estate agents HG1 estate agents



.png)











