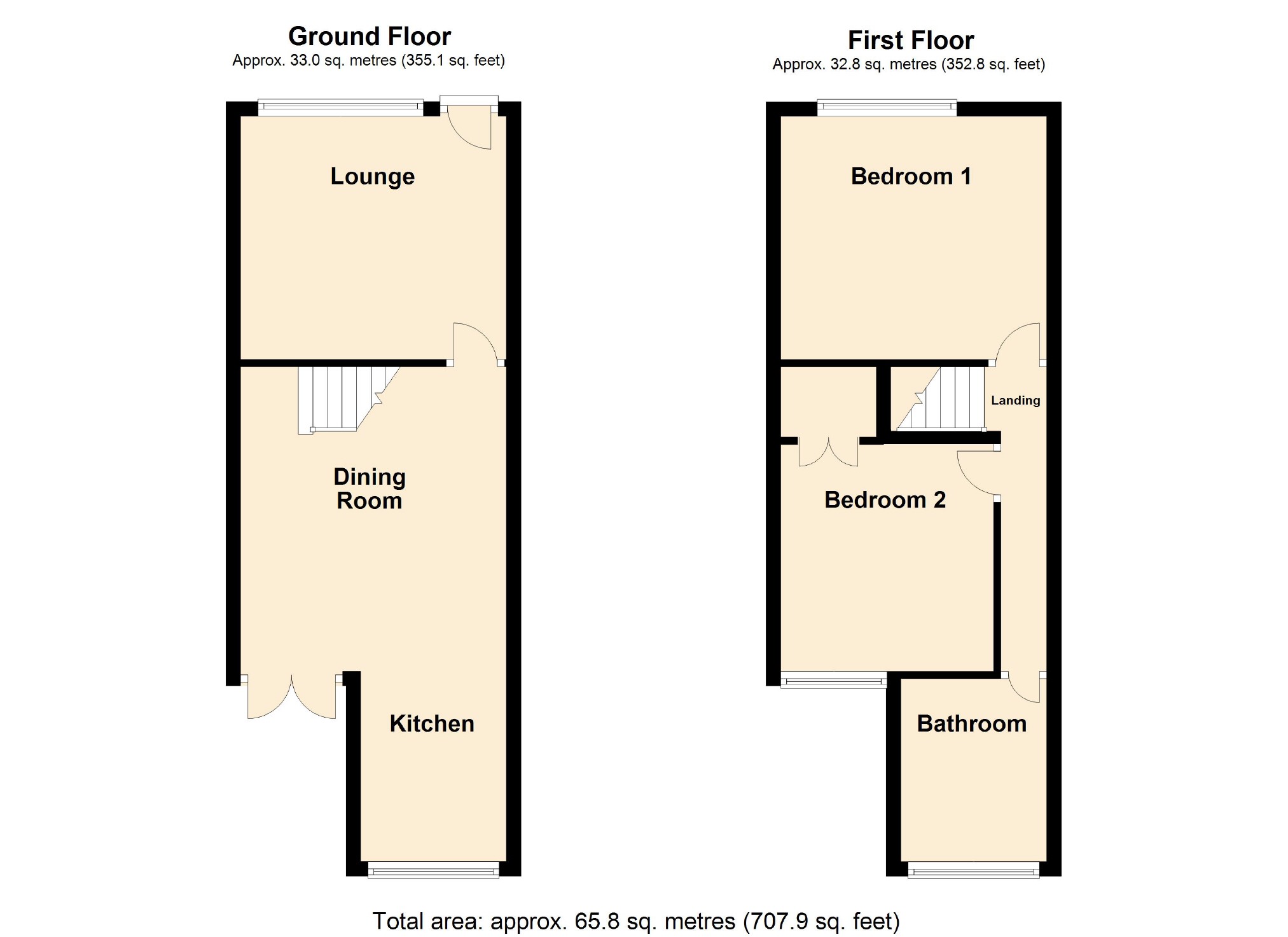2 Bedrooms Terraced house for sale in Birch Avenue, Romiley, Stockport SK6 | £ 189,950
Overview
| Price: | £ 189,950 |
|---|---|
| Contract type: | For Sale |
| Type: | Terraced house |
| County: | Greater Manchester |
| Town: | Stockport |
| Postcode: | SK6 |
| Address: | Birch Avenue, Romiley, Stockport SK6 |
| Bathrooms: | 1 |
| Bedrooms: | 2 |
Property Description
New to the market
Calling all First Time Buyers.... A great opportunity to purchase a well presented cottage within the catchment for both Romiley Primary School and Marple Hall School. Your family not at the stage where you are thinking about schools!...., then the Cottage is positioned within a short walk of Romiley Village, the Park and Railway Station.
The property comprises of a Small front forecourt garden, Lounge, Dining Room which is open to the Kitchen, First Floor Landing, Two Bedrooms, Family Bathroom and an enclose rear garden.
In case you don't know Romiley A vibrant village in the gateway to the Peak District with easy access to the centre of Manchester, via its own railway station, and J25 / 26 of the M60. A growing Café culture makes the village centre a nice place to be. A selection of pubs (Many of which serve food) are also open for those who like something a little stronger. Eating out isn't restricted to the café's and Pubs as there is a nice selection of Restaurants in the village. Shopping locally is easy with many speciality shops including Butchers, Green Grocer and Hardware shops. Two of the nation's top four supermarkets also have premises in Romiley. With its own village Infants and Junior school and Three senior schools within a few miles, Romiley offers a great place to bring up your family.
To arrange a viewing on this great cottage, call Edward Mellor Romiley on
Outside Front
Set back, slightly, from the road but a low level wall surrounding a small forecourt.
Lounge (3.65 x 3.36 (12'0" x 11'0"))
This cosy room is where you would spend your evenings if you were settling in to a good movie or book. Natural light is provided through a uvpv Double Glazed Window to the front aspect. A contemporary feature fire gives the room a pleasant focal point
Dining Room (4.16 x 3.65 (13'8" x 12'0"))
A room designed to make eating a social event, Being open to the Kitchen and giving access to the rear garden the room is ideal for those who like to entertain or simply spend time together over a meal. Natural light is provided through the Kitchen window and through UPVC Double Glazed French doors that open onto the rear garden. Stairs to the first floor landing with under stairs storage cupboard.
Kitchen (2.51 x 2.00 (8'3" x 6'7"))
A well appointed modern kitchen with a selection of wall and Base Units. Integral oven and hob, Plumbing for automatic washing machine. Ample work surface for food preparation. The pleasant rear aspect means that the sunshine streams in through the rear window from lunch-time onwards. Being open to the dining room the cook for the day can still be part of family life.
First Floor Landing
Stairs for the Dining room, loft access and access to all First Floor accommodation.
Bedroom One (3.65 x 3.36 (12'0" x 11'0"))
The morning sun shines on the front aspect UPVC Double Glazed window. Even with my clients King Size Bed and large wardrobes there is still plenty of floor pace.
Bedroom Two (3.26 x 2.70 (10'8" x 8'10"))
A second double bedroom with built in, over stairs, storage, UPVC Double Glazed window to the rear aspect.
Bathroom (2.30 x 2.20 (7'7" x 7'3"))
A quality fitted bathroom, Panel bath with Glass Shower Screen and Chrome overhead Shower, Contemporary design Low Level WC and Wash hand basin, Quality wall tiles, Heated towel rail. UPVC Window to the rear aspect.
Outside Rear
The "Right side of the road" if you like afternoon sun in your rear Garden. My client tells me "It's a real sun trap out there". A decking area leads from the Dining Room onto the "Low Maintenance" Lawn. This is great for entertaining outside or simply eating "Alfresco"
You may download, store and use the material for your own personal use and research. You may not republish, retransmit, redistribute or otherwise make the material available to any party or make the same available on any website, online service or bulletin board of your own or of any other party or make the same available in hard copy or in any other media without the website owner's express prior written consent. The website owner's copyright must remain on all reproductions of material taken from this website.
Property Location
Similar Properties
Terraced house For Sale Stockport Terraced house For Sale SK6 Stockport new homes for sale SK6 new homes for sale Flats for sale Stockport Flats To Rent Stockport Flats for sale SK6 Flats to Rent SK6 Stockport estate agents SK6 estate agents



.png)











