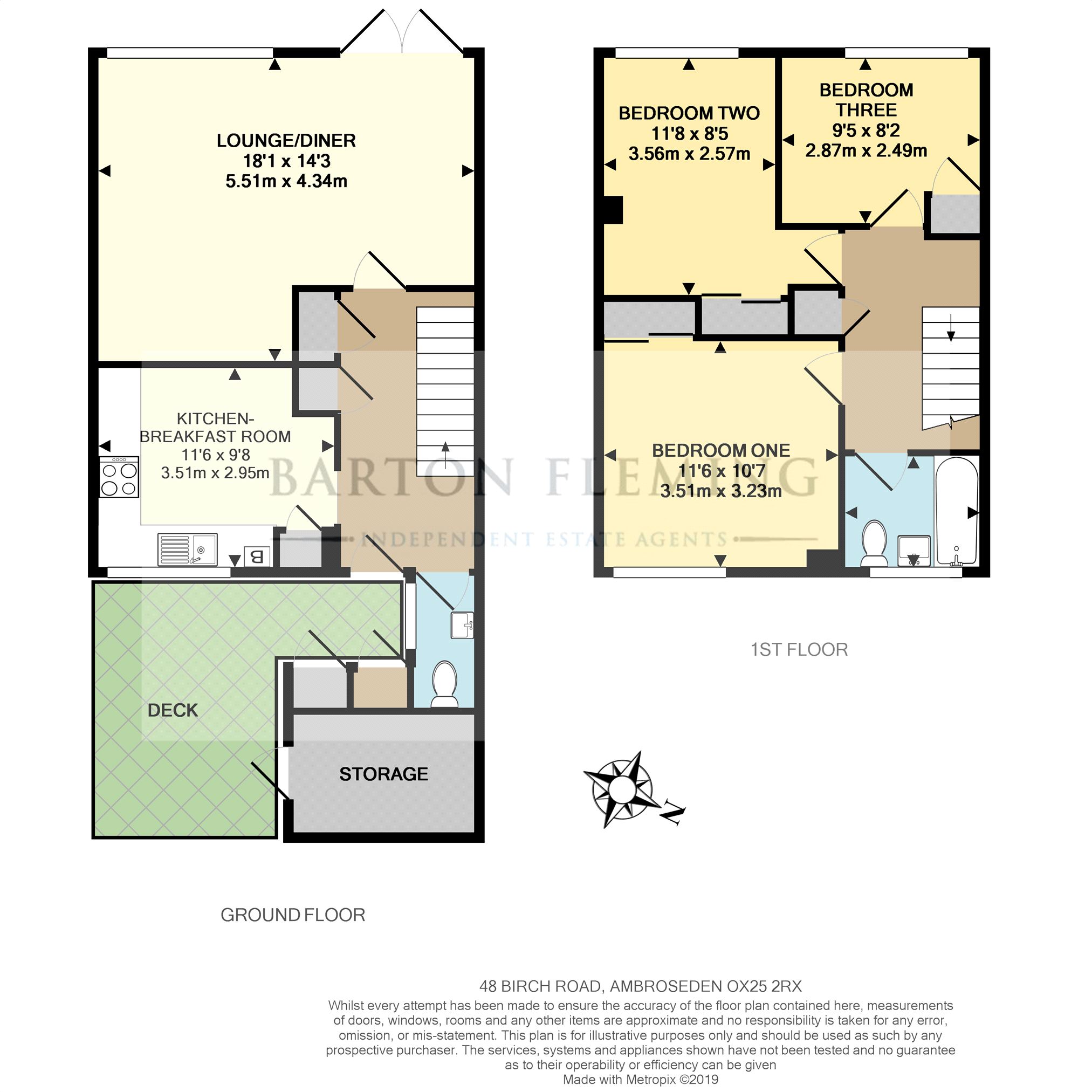3 Bedrooms Terraced house for sale in Birch Road, Ambrosden, Bicester OX25 | £ 235,000
Overview
| Price: | £ 235,000 |
|---|---|
| Contract type: | For Sale |
| Type: | Terraced house |
| County: | Oxfordshire |
| Town: | Bicester |
| Postcode: | OX25 |
| Address: | Birch Road, Ambrosden, Bicester OX25 |
| Bathrooms: | 1 |
| Bedrooms: | 3 |
Property Description
Three bedroom mid-terrace with re-fitted kitchen- breakfast room, re-fitted bathroom & replaced boiler
Ground Floor:
Recessed porch:
Light, part glazed security front door to:
Entrance hall:
Plain plaster ceiling, vinyl flooring, radiator, under stairs recess, two built-in cupboards.
Cloakroom:
Side aspect PVC window, vinyl flooring, close coupled wc, wash hand basin.
Kitchen breakfast room: 11’6 x 9’8.
Front aspect PVC window, plain plaster ceiling, LED down lighting, wall mounted ‘Ideal Logic + 30 combi’ boiler, vinyl flooring, radiator, space for table & chairs, built-in larder. Range of base and wall units with roll edge laminate worktops and upstands, space for washing machine, stainless steel sink, space for dishwasher, stainless steel and glass finish fan-oven/grill, 4-ring ceramic hob, ceramic splash back, stainless steel & glass extractor hood, 600 cutlery & pan drawers.
Lounge-diner: 18’1 x 14’3.
Rear aspect PVC window, rear aspect PVC French doors to the garden, plain plaster ceiling, LED down lighting.
First Floor:
Landing:
Loft hatch (270mm insulation)
bedroom one: 11’6 x 10’7.
Front aspect PVC window, built-in double wardrobe, radiator, TV coax’ lead.
Bedroom two: 11’8 x 8’5.
Rear aspect PVC window, built-in double wardrobe, radiator.
Bedroom three: 9’5 x 8’2.
Rear aspect PVC window, built-in double wardrobe, radiator
re-fitted bathroom: 6’4 x 5’6.
Front aspect PVC window, vinyl flooring, radiator, bath with mixer tap, ‘Bristan’ electric shower over with sliding head support, screen, wash hand basin and cupboard under, dual flush close coupled wc.
Front garden:
Shed 1:enclosing electricity smart meter.
Shed 2:enclosing gas smart meter.
Shed 3:larger storage shed.
Rear garden:Refer to photo.
Parking: Refer to land registry plan.
For two cars side-by-side in allocated spaced with the bay to the front of the property across the green.
Three bedroom mid-terrace with re-fitted kitchen- breakfast room, re-fitted bathroom & replaced boiler
Ground Floor:
Recessed porch:
Light, part glazed security front door to:
Entrance hall:
Plain plaster ceiling, vinyl flooring, radiator, under stairs recess, two built-in cupboards.
Cloakroom:
Side aspect PVC window, vinyl flooring, close coupled wc, wash hand basin.
Kitchen breakfast room: 11’6 x 9’8.
Front aspect PVC window, plain plaster ceiling, LED down lighting, wall mounted ‘Ideal Logic + 30 combi’ boiler, vinyl flooring, radiator, space for table & chairs, built-in larder. Range of base and wall units with roll edge laminate worktops and upstands, space for washing machine, stainless steel sink, space for dishwasher, stainless steel and glass finish fan-oven/grill, 4-ring ceramic hob, ceramic splash back, stainless steel & glass extractor hood, 600 cutlery & pan drawers.
Lounge-diner: 18’1 x 14’3.
Rear aspect PVC window, rear aspect PVC French doors to the garden, plain plaster ceiling, LED down lighting.
First Floor:
Landing:
Loft hatch (270mm insulation)
bedroom one: 11’6 x 10’7.
Front aspect PVC window, built-in double wardrobe, radiator, TV coax’ lead.
Bedroom two: 11’8 x 8’5.
Rear aspect PVC window, built-in double wardrobe, radiator.
Bedroom three: 9’5 x 8’2.
Rear aspect PVC window, built-in double wardrobe, radiator
re-fitted bathroom: 6’4 x 5’6.
Front aspect PVC window, vinyl flooring, radiator, bath with mixer tap, ‘Bristan’ electric shower over with sliding head support, screen, wash hand basin and cupboard under, dual flush close coupled wc.
Front garden:
Shed 1:enclosing electricity smart meter.
Shed 2:enclosing gas smart meter.
Shed 3:larger storage shed.
Rear garden:Refer to photo.
Parking: Refer to land registry plan.
For two cars side-by-side in allocated spaced with the bay to the front of the property across the green.
Property Location
Similar Properties
Terraced house For Sale Bicester Terraced house For Sale OX25 Bicester new homes for sale OX25 new homes for sale Flats for sale Bicester Flats To Rent Bicester Flats for sale OX25 Flats to Rent OX25 Bicester estate agents OX25 estate agents



.png)










