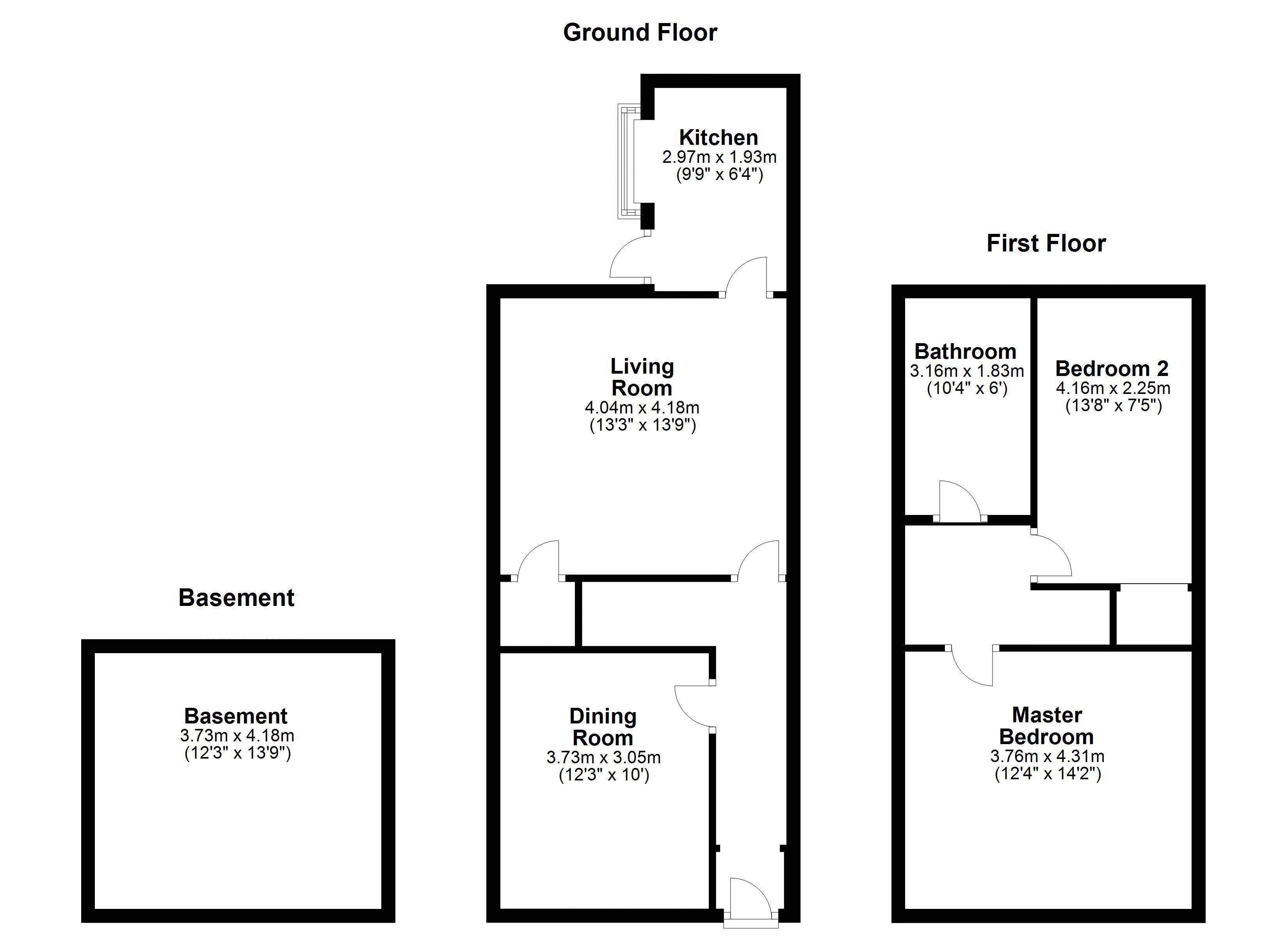2 Bedrooms Terraced house for sale in Birch Terrace, Manchester Road, Accrington BB5 | £ 100,000
Overview
| Price: | £ 100,000 |
|---|---|
| Contract type: | For Sale |
| Type: | Terraced house |
| County: | Lancashire |
| Town: | Accrington |
| Postcode: | BB5 |
| Address: | Birch Terrace, Manchester Road, Accrington BB5 |
| Bathrooms: | 1 |
| Bedrooms: | 2 |
Property Description
Extended traditional terrace I no onward chain delay I backs on to allotments and parkland I convenient central baxenden location I good local schools I two receptions I good sized rear yard I
Located in central Baxenden, this extended stone terrace is a stones throw from local parkland and backs onto allotments at the rear, providing an excellent opportunity for first time buyers or small families who enjoy the great outdoors.
The extended ground floor layout comprises of an entrance hall, two reception rooms and a kitchen. Upstairs are two good sized bedrooms and a family bathroom. In addition there is a useful keeping cellar. Well presented throughout, the house is double glazed and centrally heated and there is no onward chain delay.
Viewings are highly recommended and are by appointment with our Accrington office.
Entrance
UPVC double glazed entrance door with stained glass panel and fan light above, the entrance vestibule has laminate flooring and coving to ceiling.
Entrance Hallway
Central heated radiator, power points, dado rail, original coving to ceiling, carpet floor and access to first floor via staircase
Dining Room (12' 3'' x 10' 0'' (3.73m x 3.05m))
UPVC double glazed window to front elevation, central heated radiator, power points, coving to ceiling, ceiling light and laminate wood flooring.
Lounge (13' 3'' x 13' 9'' (4.04m x 4.19m))
UPVC double glazed window to rear elevation, wooden door with glass panel leading to the kitchen, power points, ceiling light, access to under stairs storage, carpet flooring, access to the basement, living effect gas fire with marble surround and integrated spotlights to the mantelpiece.
Kitchen (9' 9'' x 6' 4'' (2.97m x 1.93m))
UPVC double glazed bay window to side elevation, uPVC double glazed door to side elevation, wall and base units, electric oven, gas hob, extractor unit, partially tiled elevations, plumbing for washing machine, single stainless steel drainage sink, boiler, ceiling light and vinyl flooring.
First Floor Landing
Carpeted staircase provides access to the first floor landing, the landing has carpet flooring, power points, central heated radiator, coving to ceiling and ceiling light.
Master Bedroom (12' 4'' x 14' 2'' (3.76m x 4.31m))
UPVC double glazed window to front elevation, central heated radiator, power points, ceiling light and exposed wooden floor.
Bedroom 2 (13' 8'' x 7' 5'' (4.16m x 2.26m))
UPVC double glazed window to rear elevation, central heated radiator, power points, coving to ceiling, ceiling light, built in storage, access to the loft and carpet flooring.
Bathroom (10' 4'' x 6' 0'' (3.15m x 1.83m))
Panel bath, WC, hand wash basin, central heated radiator, uPVC double glazed window to rear elevation, built in storage, direct feed shower, partially tiled elevations, coving to ceiling and ceiling light.
Externally
To the rear is an enclosed yard with gated access to the back alley, graveled areas and a aluminum shed.
Property Location
Similar Properties
Terraced house For Sale Accrington Terraced house For Sale BB5 Accrington new homes for sale BB5 new homes for sale Flats for sale Accrington Flats To Rent Accrington Flats for sale BB5 Flats to Rent BB5 Accrington estate agents BB5 estate agents



.png)











