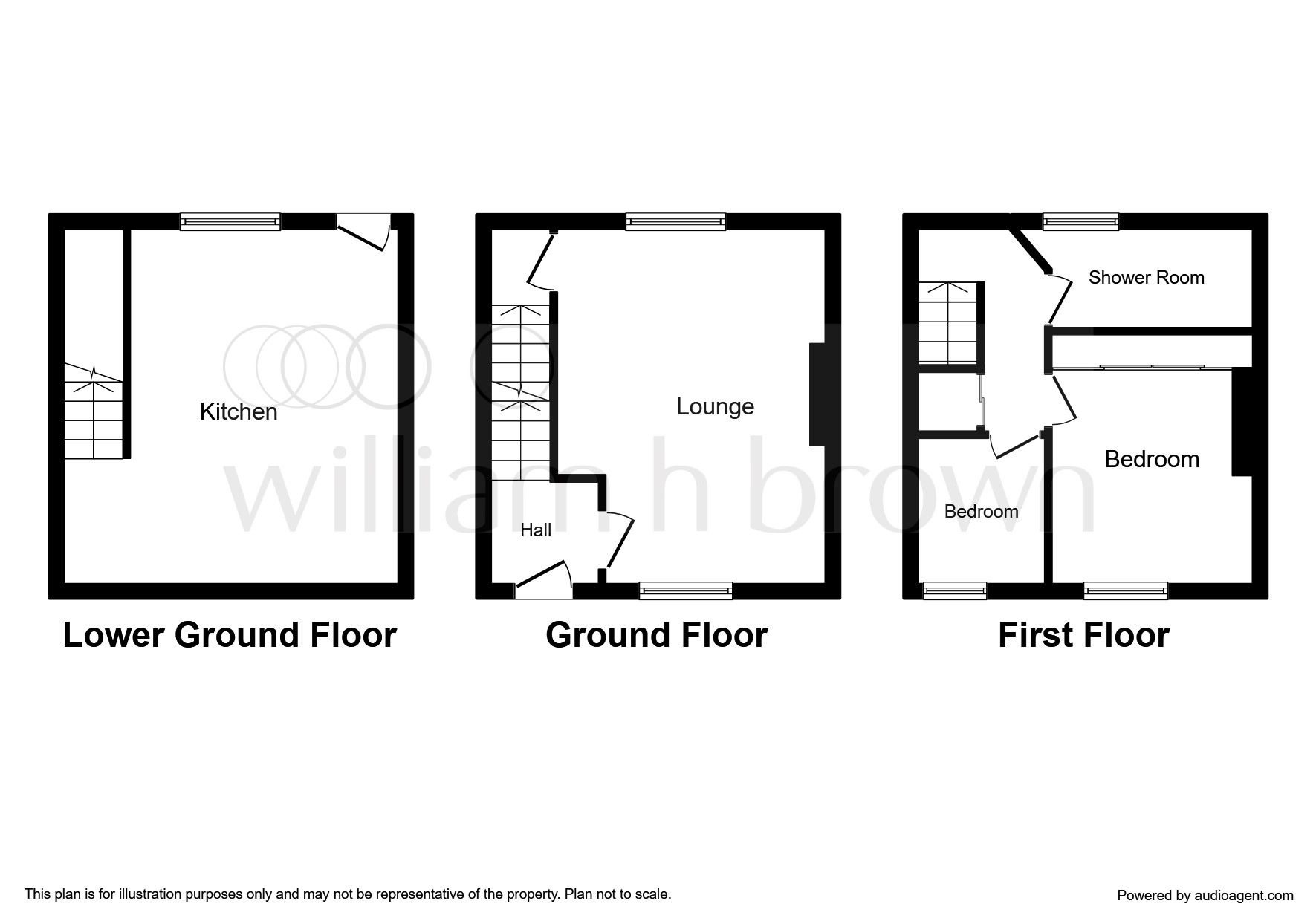2 Bedrooms Terraced house for sale in Birchencliffe Hill Road, Lindley, Huddersfield HD3 | £ 125,000
Overview
| Price: | £ 125,000 |
|---|---|
| Contract type: | For Sale |
| Type: | Terraced house |
| County: | West Yorkshire |
| Town: | Huddersfield |
| Postcode: | HD3 |
| Address: | Birchencliffe Hill Road, Lindley, Huddersfield HD3 |
| Bathrooms: | 1 |
| Bedrooms: | 2 |
Property Description
Summary
**guide price £125,000-£130,000**
Attractively presented to a contemporary specification is this mid terrace property located in Lindley, close to the M62 motorway links and boasting quality fixtures and fittings with a larger than average garden.
Description
The property is located in sought after Lindley which is approximately two miles northwest from Huddersfield town centre. Huddersfield Royal Infirmary and Lindley Junior and Infants Schools are situated close by. The village offers a good range of shops, cafes and amenities as well as an excellent bus service. The M62 motorway links are also within easy reach.
Property Details
Ground Floor
Entrance Hallway
Immediately upon entering the property, one gets a taste of the quality to follow. The hallway is warmed by a central heating radiator and has flagged stone flooring. A stone staircase with carpeted runner rises to the first floor accommodation.
Lounge 16' 4" x 9' 6" ( 4.98m x 2.90m )
This attractively presented and neutrally decorated reception room presents a stylish contemporary theme and boasts an open fireplace. The room has a radiator, double glazed windows to the front and rear and built-in shelves. A door leads to the lower ground floor via stone steps with a carpeted runner.
Lower Ground Floor
Kitchen Diner 15' 10" x 7' 9" plus recess ( 4.83m x 2.36m plus recess )
This high specification kitchen offers a full and comprehensive range of sleek white contemporary wall and base units with handle-less doors, incorporating a one and a half bowl sink and drainer.
The kitchen has space for a range style cooker with extractor over within the chimney breast and space and plumbing for a washing machine, dishwasher and American style fridge freezer.
The central heating boiler is housed within a unit and the room has plenty of space for a table and chairs. Completing the room is a tiled floor and a glazed door to the rear garden.
First Floor
Landing
The landing has a cupboard over the bulkhead, access to the boarded and insulate loft and doors to the bedrooms and the shower room.
Bedroom One 9' 9" Plus wardrobes x 8' 11" ( 2.97m Plus wardrobes x 2.72m )
This attractive master bedroom is neutrally decorated and features a pretty open fireplace, fitted wardrobes, a radiator, laminate flooring and a double glazed window to the front elevation.
Bedroom Two 6' 8" x 5' 10" ( 2.03m x 1.78m )
A foldable door leads into this second bedroom which has laminate flooring, a radiator and a double glazed window to the front elevation.
Shower Room
Furnished with a high specification, modern suite comprising fully tiled shower cubicle with dual shower heads, a wash hand basin with waterfall tap and cupboard beneath and a WC. The room includes a contemporary vertical radiator, an opaque double glazed window to the rear elevation, recessed spotlighting and tiled flooring.
External Details
To the front of the property is a paved buffer garden with railed boundaries.
The rear garden is sure to impress. Being of a larger than average size for a property of this style, in this area. Accessed from the kitchen on to the decked area which is perfect for outdoor furniture and from which lovely open views can be admired. This leads onto a generously sized, really pretty garden with a vegetable patch and fruit trees.
1. Money laundering regulations: Intending purchasers will be asked to produce identification documentation at a later stage and we would ask for your co-operation in order that there will be no delay in agreeing the sale.
2. General: While we endeavour to make our sales particulars fair, accurate and reliable, they are only a general guide to the property and, accordingly, if there is any point which is of particular importance to you, please contact the office and we will be pleased to check the position for you, especially if you are contemplating travelling some distance to view the property.
3. Measurements: These approximate room sizes are only intended as general guidance. You must verify the dimensions carefully before ordering carpets or any built-in furniture.
4. Services: Please note we have not tested the services or any of the equipment or appliances in this property, accordingly we strongly advise prospective buyers to commission their own survey or service reports before finalising their offer to purchase.
5. These particulars are issued in good faith but do not constitute representations of fact or form part of any offer or contract. The matters referred to in these particulars should be independently verified by prospective buyers or tenants. Neither sequence (UK) limited nor any of its employees or agents has any authority to make or give any representation or warranty whatever in relation to this property.
Property Location
Similar Properties
Terraced house For Sale Huddersfield Terraced house For Sale HD3 Huddersfield new homes for sale HD3 new homes for sale Flats for sale Huddersfield Flats To Rent Huddersfield Flats for sale HD3 Flats to Rent HD3 Huddersfield estate agents HD3 estate agents



.png)











