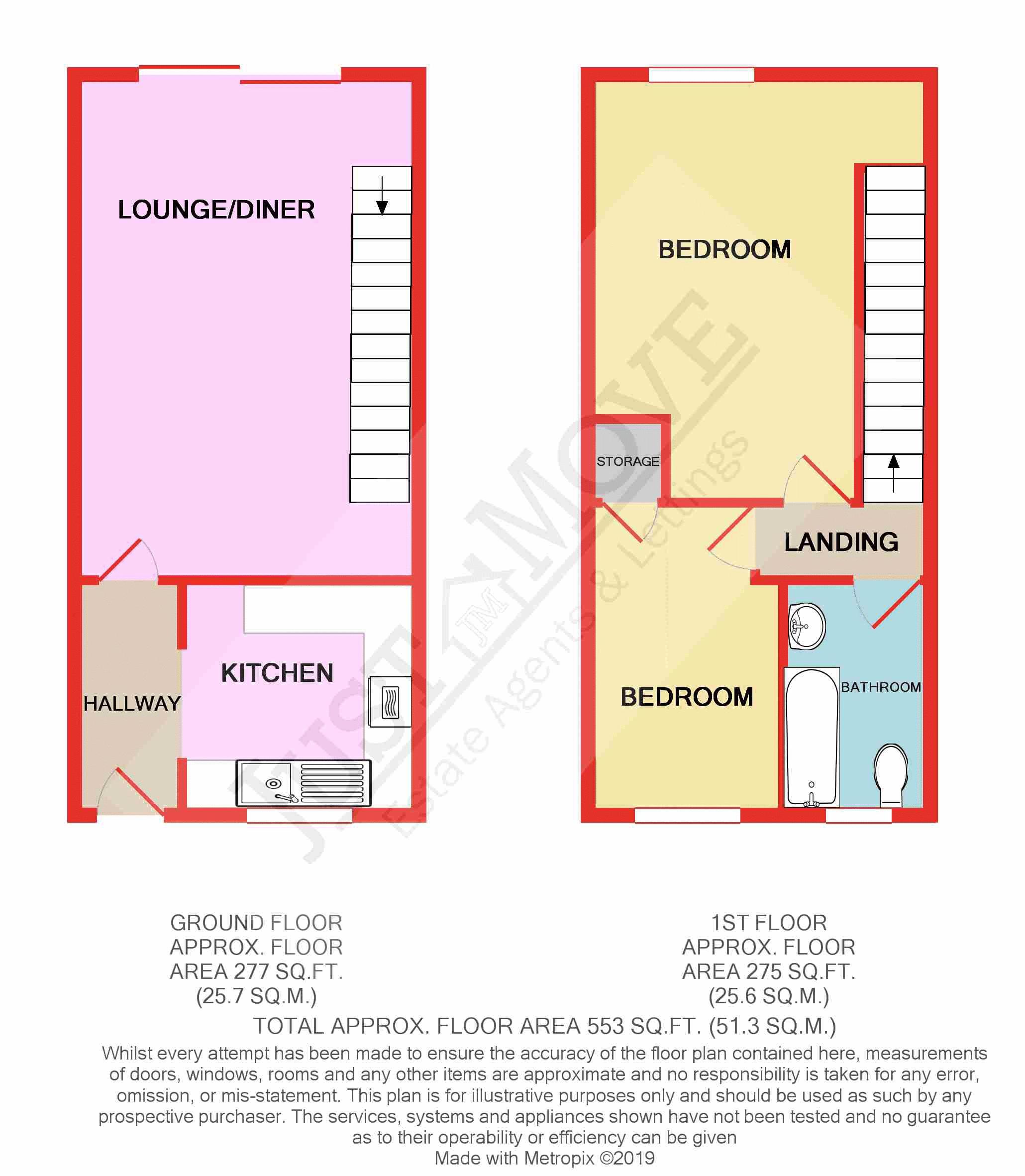2 Bedrooms Terraced house for sale in Birchtrees Drive, Birmingham B33 | £ 135,000
Overview
| Price: | £ 135,000 |
|---|---|
| Contract type: | For Sale |
| Type: | Terraced house |
| County: | West Midlands |
| Town: | Birmingham |
| Postcode: | B33 |
| Address: | Birchtrees Drive, Birmingham B33 |
| Bathrooms: | 1 |
| Bedrooms: | 2 |
Property Description
A huge shout out to all First Time Buyers and Buy To Let Investors ! Just Move Estate Agents and Lettings are pleased to bring to market for sale, this wonderful example of a Two Bedroomed Mid Terraced property on Birchtrees Drive, Tile Cross.
"turn key" is the only phrase that describes this property ... By turn Key, we mean that you turn the key in the door to this home and do not need to lift a finger as far as any diy. The current owner has looked after this property and kept it in tip top condition, from the decor to the fittings, there is definitely nothing for you to do, apart from move in, unpack and put your feet up. The only work you will need to do is to find which box you packed your glasses in, so you can open that celebratory bottle.
This home briefly comprises of : Entrance Hall, Kitchen, Lounge/Diner, First Floor Landing, Two Bedrooms, Bathroom, Rear Garden, parking space and Garage.
The property is also very well located for an array of local amenities to include : Shopping facilities, medical centers, nurseries, schools and public transport links with Lea Hall train station is just 0.8 miles away, this home is perfectly situated for motorway access also.
Do not miss out on this little beauty, call Just Move to book your viewing on .
Front
The property is approached via a footpath, having low maintenance front garden and parking space.
Entrance Hall
Having laminate flooring, archway to Kitchen and internal door leading to Lounge/Diner.
Kitchen (7' 10'' x 7' 9'' (2.39m x 2.36m))
Having upvc double glazed window to front aspect, tiled flooring a range of modern wall and base units with work surfaces over, stainless steel sink with drainer, integral oven and hob with extractor hood over, plumbing for washing machine and part tiling to walls.
Lounge/Diner (16' 8'' x 11' 9'' (5.08m x 3.58m))
Having upvc sliding patio doors to rear aspect to access garden, laminate flooring, radiator and stairs off to first floor landing.
First Floor Landing
Having loft access and doors off to all upstairs rooms.
Bathroom (7' 6'' x 4' 5'' (2.28m x 1.35m))
Having obscure upvc double glazed window to rear aspect, low level WC, pedestal wash hand basin, bath with mixer shower taps, tiling to walls and radiator.
Bedroom One (11' 5'' max x 11' 3'' (3.48m x 3.43m))
Having upvc double glazed window to front aspect, laminate flooring and radiator.
Bedroom Two (10' 4'' x 6' 5'' (3.15m x 1.95m))
Having upvc double glazed window to rear aspect, storage cupboard, laminate flooring and radiator.
Rear Garden
Having patio area leading to lawn being enclosed by fencing with gate to rear.
Garage
Garage is separate from the main property and on this picture the Garage is on the left hand side.
Vendors Notes
We are advised by the current owner that the property is Freehold, however this will be verified by a Solicitor as part of legal inquiries.
Property Location
Similar Properties
Terraced house For Sale Birmingham Terraced house For Sale B33 Birmingham new homes for sale B33 new homes for sale Flats for sale Birmingham Flats To Rent Birmingham Flats for sale B33 Flats to Rent B33 Birmingham estate agents B33 estate agents



.png)











