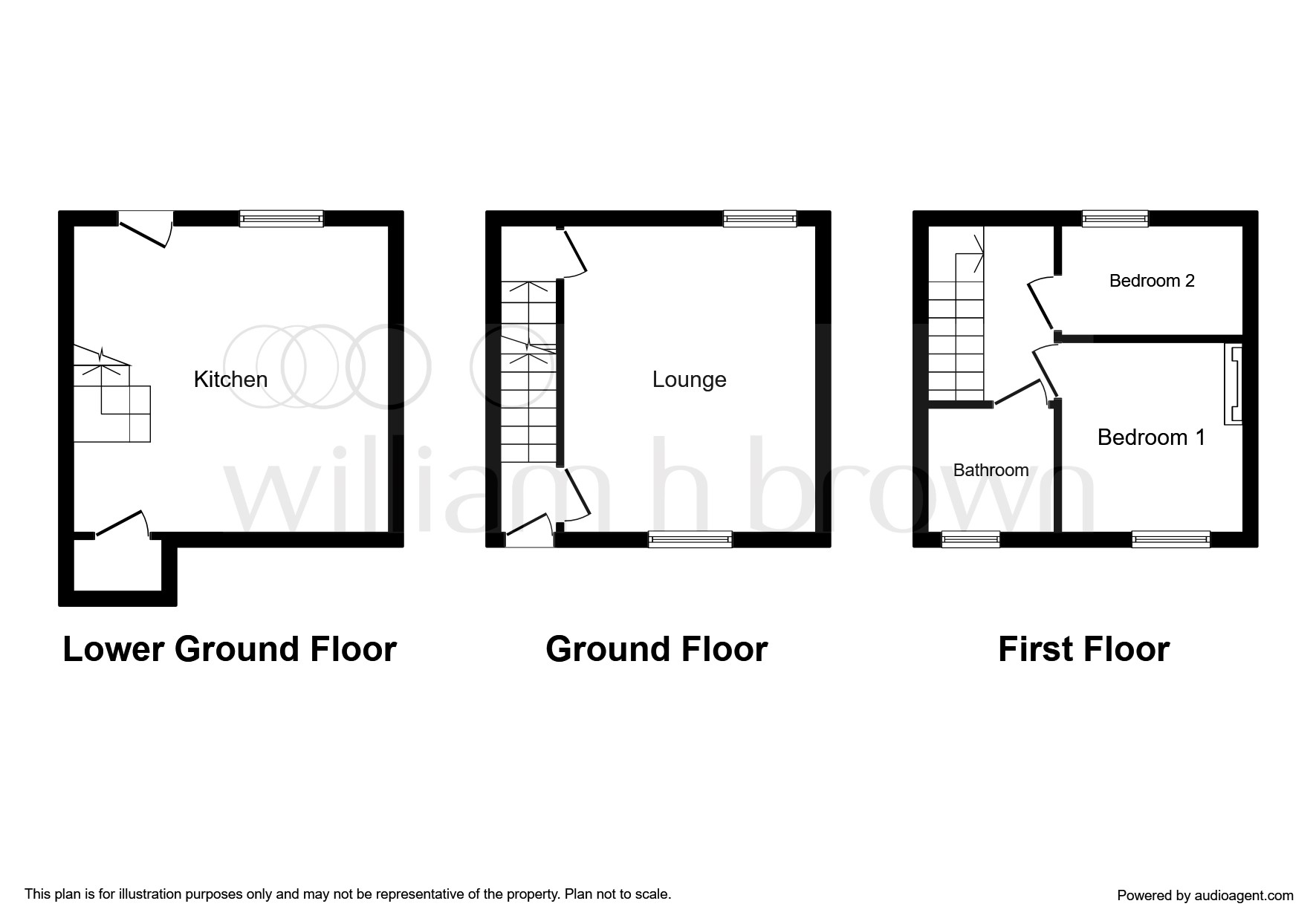2 Bedrooms Terraced house for sale in Birds Edge Hill, Birdsedge, Huddersfield HD8 | £ 150,000
Overview
| Price: | £ 150,000 |
|---|---|
| Contract type: | For Sale |
| Type: | Terraced house |
| County: | West Yorkshire |
| Town: | Huddersfield |
| Postcode: | HD8 |
| Address: | Birds Edge Hill, Birdsedge, Huddersfield HD8 |
| Bathrooms: | 1 |
| Bedrooms: | 2 |
Property Description
Summary
*** guide price £150,000 - £160,000 *** property launch Saturday 2nd March 12:00PM - 13:30PM please call for your individual viewing appointment ***
stunning character cottage affording two bedroom accommodation further enhanced by gardens to rear.
Description
The property is located in Birds Edge, a small village in the borough of Kirklees in West Yorkshire, on the edge of Yorkshire's Pennine Hills. It is approximately 6 miles (10 km) south-east from Huddersfield and about 4 miles (6 km) north-west from Penistone, between the villages of Shepley and Upper Cumberworth and is linked with the neighbouring hamlet of High Flatts.
Summary
With the accommodation being over three floors this mid terraced cottage is deceptively spacious. Affording two bedroom accommodation the property affords a wealth of character features and has been the subject of recent restoration. Briefly comprising entrance hall, living room, splendid dining kitchen, aforementioned bedrooms and house bathroom. Boasting a far reaching outlook to the front and wooded aspect to the rear the property sits ideally for commuting to South and West Yorkshire along with ease of access to Lancashire and the motorway network. Externally the property is further enhanced by low maintenance gardens to the rear and access to a single garage.
Accommodation
Entrance Hall
There is an open staircase leading to the first floor and a central heating radiator.
Living Room 16' 7" max x 14' 9" ( 5.05m max x 4.50m )
Benefiting from through light via the glazed windows to both the front and rear aspects the focal point of the room is the solid fuel stove set to feature inglenook style fireplace. The room has a central heating radiator and is attractively decorated.
Lower Ground Floor
Dining Kitchen 14' 8" plus doorwell x 14' 6" max ( 4.47m plus doorwell x 4.42m max )
A simply delightful room boasting a wealth of character and the stylish kitchen having a range of wall and base units with roll edge worksurfaces. Incorporated in the worktop is a pot Belfast style sink unit with mixer tap and complementary travertine tiled surrounds. Integrated appliances include the halogen hob with extractor hood, electric oven and dishwasher, whilst the room has plumbing for a washing machine, a solid fuel stove, inset ceiling lighting and a tiled floor covering. There is a useful storage cupboard, central heating radiator, double glazed window to rear aspect and stable door leading to the rear garden.
First Floor
Bedroom One 10' x 8' 6" ( 3.05m x 2.59m )
Again having lots of character features with the angled beamed ceiling and exposed stonework. There is inset ceiling lighting a feature period fireplace, central heating radiator and double glazed window to front aspect- note the views.
Bedroom Two 8' 4" x 5' 7" ( 2.54m x 1.70m )
Having an angled ceiling with beam to ceiling, inset ceiling lighting central heating radiator and double glazed window to rear aspect.
House Bathroom
Stylish white suite comprising of low flush w/c, vanity style hand washbasin and panelled bath with overhead shower unit and screen. There are complementary travertine tiled surrounds, inset ceiling lighting, a chrome effect heated rail ladder and double glazed window to front aspect.
External
To the front of the property is a compact cottage style garden ideal for pots and planters whilst to the rear are low maintenance gardens ideal for entertaining with patio and decked area. There is a useful garden shed and access to a single garage.
Directions
Leave Holmfirth via Station Road, which in turn becomes New Mill Road. Upon reaching New Mill village centre, take the left turning into Penistone Road, (signposted Barnsley) and proceed for approximately two miles to the Sovereign Inn. Turn right and proceed into Birds Edge whereupon leaving the village the property can be found on the right hand side.
1. Money laundering regulations: Intending purchasers will be asked to produce identification documentation at a later stage and we would ask for your co-operation in order that there will be no delay in agreeing the sale.
2. General: While we endeavour to make our sales particulars fair, accurate and reliable, they are only a general guide to the property and, accordingly, if there is any point which is of particular importance to you, please contact the office and we will be pleased to check the position for you, especially if you are contemplating travelling some distance to view the property.
3. Measurements: These approximate room sizes are only intended as general guidance. You must verify the dimensions carefully before ordering carpets or any built-in furniture.
4. Services: Please note we have not tested the services or any of the equipment or appliances in this property, accordingly we strongly advise prospective buyers to commission their own survey or service reports before finalising their offer to purchase.
5. These particulars are issued in good faith but do not constitute representations of fact or form part of any offer or contract. The matters referred to in these particulars should be independently verified by prospective buyers or tenants. Neither sequence (UK) limited nor any of its employees or agents has any authority to make or give any representation or warranty whatever in relation to this property.
Property Location
Similar Properties
Terraced house For Sale Huddersfield Terraced house For Sale HD8 Huddersfield new homes for sale HD8 new homes for sale Flats for sale Huddersfield Flats To Rent Huddersfield Flats for sale HD8 Flats to Rent HD8 Huddersfield estate agents HD8 estate agents



.png)











