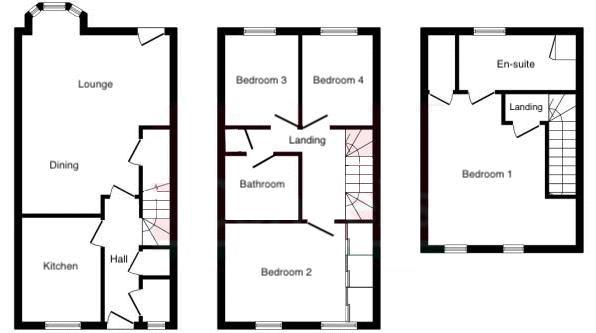4 Bedrooms Terraced house for sale in Birmingham Road, Blakedown, Kidderminster DY10 | £ 258,000
Overview
| Price: | £ 258,000 |
|---|---|
| Contract type: | For Sale |
| Type: | Terraced house |
| County: | Worcestershire |
| Town: | Kidderminster |
| Postcode: | DY10 |
| Address: | Birmingham Road, Blakedown, Kidderminster DY10 |
| Bathrooms: | 1 |
| Bedrooms: | 4 |
Property Description
A fantastic village location with excellent commuter links and access to reputable schools. The property is a modern four bedroom townhouse set over three storeys and briefly comprises lounge/diner, hallway, kitchen, ground floor WC, four bedrooms, en-suite to bedroom one and a bathroom, garage and two parking spaces.
A fantastic village location with excellent commuter links and access to reputable schools. The property is a modern four bedroom townhouse set over three storeys and briefly comprises lounge/diner, hallway, kitchen, ground floor WC, four bedrooms, en-suite to bedroom one and a bathroom. Outside there is private off street parking to the rear aspect, a single detached garage and front and rear gardens. Don't miss out!
Lounge 18' 10" into bay x 14' 2" max ( 5.74m into bay x 4.32m max )
Front entrance door, double glazed bay window to front aspect, two ceiling light points, two-panel radiators, door to understairs cupboard and door to inner hall.
Inner Hall
Ceiling light point, turning staircase to the first-floor landing, panel radiator, door to storage cupboard housing consumer unit, door to WC, door to kitchen and door to rear garden.
Kitchen 9' 11" x 7' 6" ( 3.02m x 2.29m )
Double glazed window to rear aspect, inset spotlights, range of wall, drawer and base kitchen units with complimentary work surfaces, stainless steel circular sink and drainer unit with mixer tap over, gas hob, electric oven with stainless steel extractor hood above, integrated dishwasher, washing machine, fridge and freezer, part tiling to walls.
Downstairs WC
Double glazed window to rear aspect, inset spotlights, extractor fan, low-level WC, vanity wash hand basin with cupboards beneath, part tiling to walls, panel radiator and ceramic floor tiles.
First Floor Landing
Ceiling light point, door to storage cupboard, panel radiator, stairs to second-floor landing, doors to bedrooms two, three and four and a door to the bathroom.
Bedroom Two 12' 3" into wardrobe x 9' 5" max ( 3.73m into wardrobe x 2.87m max )
Two double glazed windows to rear aspect, ceiling light point, two-panel radiators and large built-in wardrobe.
Bedroom Three 8' 4" max x 7' 6" max ( 2.54m max x 2.29m max )
Double glazed window to front aspect, ceiling light point and panel radiator.
Bedroom Four 8' 10" max x 6' 5" ( 2.69m max x 1.96m )
Double glazed window to front aspect, ceiling light point and panel radiator.
Bathroom
Inset spotlights, extractor fan, bathroom suite comprising low-level WC, vanity wash hand basin with cupboards beneath, panel bath with shower attachment and glass shower screen, separate walk-in fully tiled shower cubicle housing electric shower, panel radiator and tiled floor.
Second Floor Landing
Ceiling light point and door to bedroom one.
Bedroom One 14' 7" max x 14' 2" into recess ( 4.45m max x 4.32m into recess )
Two double glazed windows to rear aspect, ceiling light point, access point to loft space, panel radiator, doors to storage cupboard, built in wardrobe and door to en-suite.
En-Suite 8' 6" x 5' 2" ( 2.59m x 1.57m )
Double glazed window to front aspect, inset spotlights, extractor fan, shaver socket, low-level WC, vanity wash hand basin with cupboards beneath, walk-in shower cubicle housing electric shower, panel radiator and tiled floor.
Outside
Rear Garden
Paved patio seating area, artificial grass, courtesy lighting, outside tap and door to the garage.
Garage
Rear entrance with up and over doors, power points, spotlights and boarded loft space.
Driveway
Two tarmac parking spaces with courtesy lighting leading to garage door and garden gate.
Front
Property is set back behind a brick wall and hedged border with a wrought iron gated access with paved pathway leading to the front entrance door, graved area. Outside light.
Property Location
Similar Properties
Terraced house For Sale Kidderminster Terraced house For Sale DY10 Kidderminster new homes for sale DY10 new homes for sale Flats for sale Kidderminster Flats To Rent Kidderminster Flats for sale DY10 Flats to Rent DY10 Kidderminster estate agents DY10 estate agents



.png)











