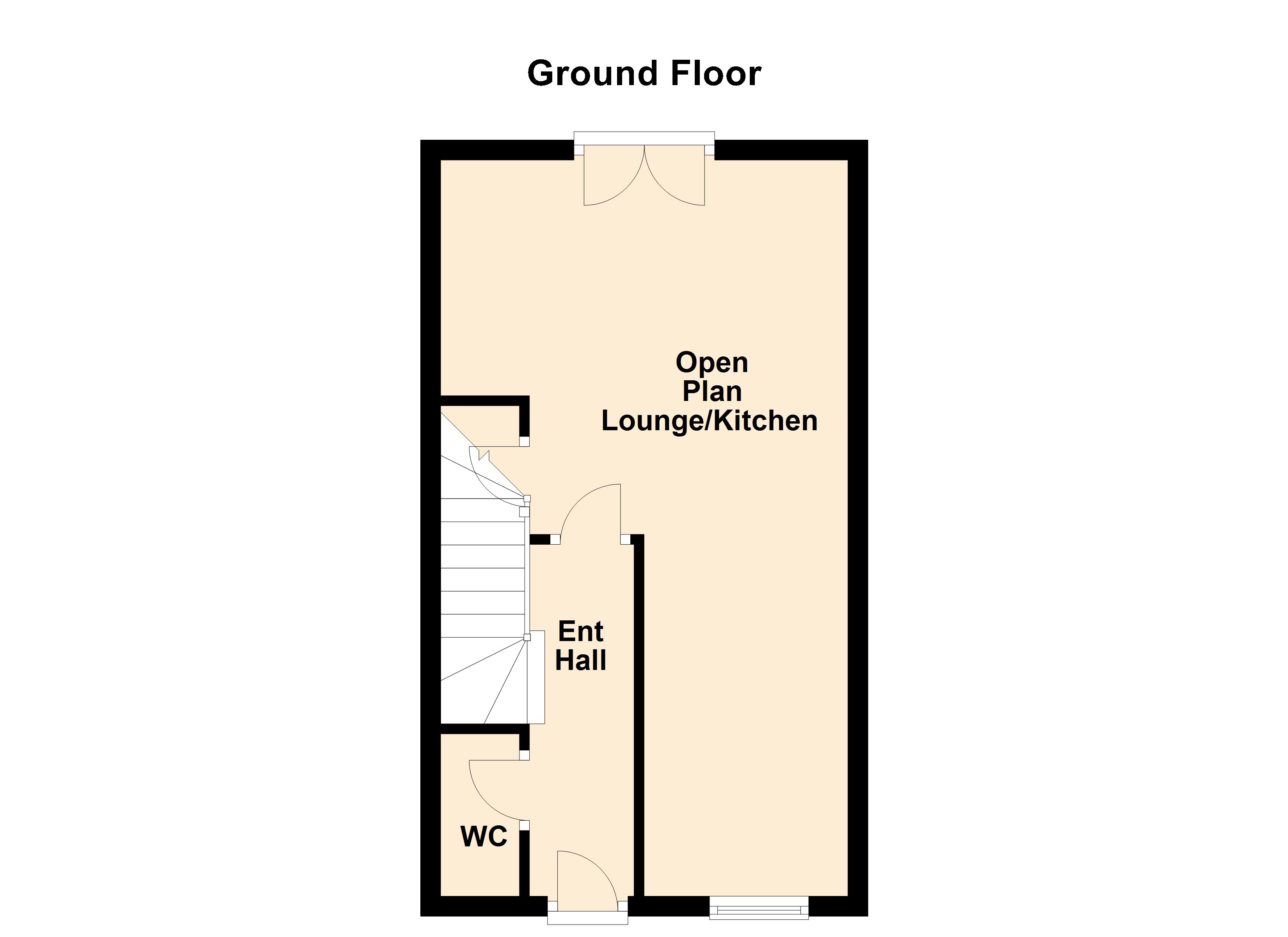3 Bedrooms Terraced house for sale in Bishopgate Court, Hailgate, Howden, Goole DN14 | £ 197,000
Overview
| Price: | £ 197,000 |
|---|---|
| Contract type: | For Sale |
| Type: | Terraced house |
| County: | East Riding of Yorkshire |
| Town: | Goole |
| Postcode: | DN14 |
| Address: | Bishopgate Court, Hailgate, Howden, Goole DN14 |
| Bathrooms: | 2 |
| Bedrooms: | 3 |
Property Description
Entrance Hall 11' 6" x 3' 5" (3.51m x 1.04m) Stairway leading to the first floor. Oak flooring.
Cloakroom 2' 7" x 5' 4" (0.79m x 1.63m) White suite comprising vanity wash hand basin and a low flush w.C.
Open plan lounge/kitchen 24' x 13' 3" (7.32m x 4.04m) Solid oak flooring. Under stairs storage cupboard. Double doors leading out to the garden. The kitchen area comprises a range of fitted base and wall units finished in white high gloss laminate with high gloss worktops and tiled work surrounds. The units incorporate a four ring ceramic hob with built under oven and a stainless steel extractor fan above. Integrated fridge, freezer, washing machine and dishwasher. Stainless steel sink. Inset ceiling lights.
Landing Stairway to second floor.
Bedroom One 13' 2" x 8' 1" (4.01m x 2.46m) To the rear elevation. One central heating radiator.
Shower Room 7' 1" x 5' 5" (2.16m x 1.65m) White suite comprising a spacious walk in shower with mains shower, vanity wash hand basin and a low flush w.C. Fully tiled walls and floor. Chrome heated towel rail. Inset ceiling lights.
Bedroom Two 13' 2" x 7' 9" (4.01m x 2.36m) max. L. Shaped. To the front elevation. One central heating radiator.
Landing Second floor landing.
Master Bedroom 14' 1" x 9' 7" (4.29m x 2.92m) max. To the front elevation. Access to eves storage. One central heating radiator. Sloped ceiling to the front.
En-Suite Bathroom 12' 3" x 6' 7" (3.73m x 2.01m) White suite comprising a contemporary free standing bath woth handheld shower attachment, vanity wash hand basin and a low flush w.C. Chrome heated towel rail. Ceramic tiled walls and floor. Restricted headroom.
Gardens To the front of the property is a small walled yard with paved pathway leading to the front door.
To the rear of the property there is a fully enclosed garden with lawn area and paved pathway.
There are 2 allocated parking spaces for 54 Hailgate located at the rear of the property in the car park.
Property Location
Similar Properties
Terraced house For Sale Goole Terraced house For Sale DN14 Goole new homes for sale DN14 new homes for sale Flats for sale Goole Flats To Rent Goole Flats for sale DN14 Flats to Rent DN14 Goole estate agents DN14 estate agents



.png)











