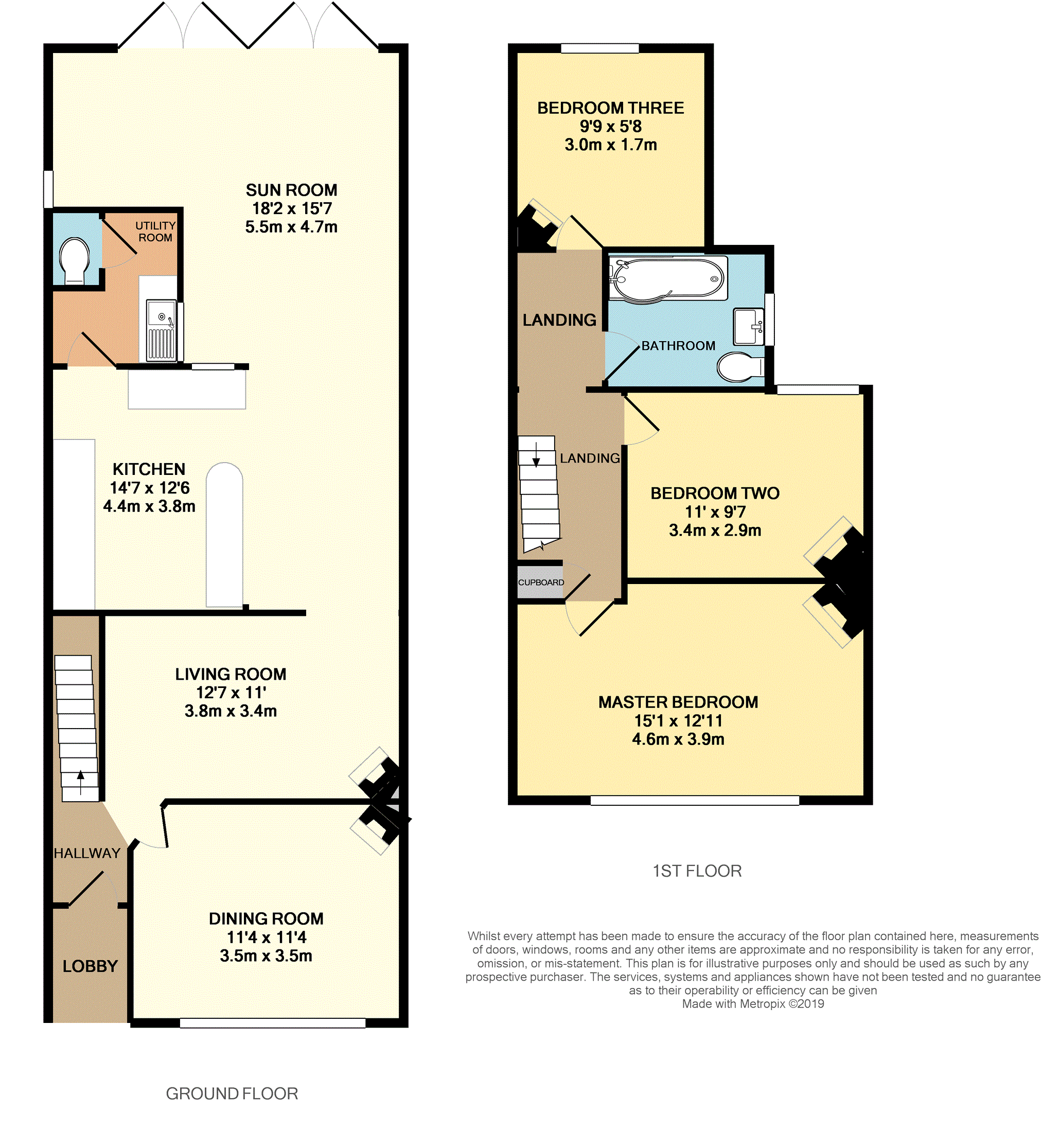3 Bedrooms Terraced house for sale in Bishops Hull Road, Taunton TA1 | £ 320,000
Overview
| Price: | £ 320,000 |
|---|---|
| Contract type: | For Sale |
| Type: | Terraced house |
| County: | Somerset |
| Town: | Taunton |
| Postcode: | TA1 |
| Address: | Bishops Hull Road, Taunton TA1 |
| Bathrooms: | 1 |
| Bedrooms: | 3 |
Property Description
A Spacious Three Double Bedroom Attractive Period Property, benefits from a dining room, living room, kitchen/breakfast room, utility room, W.C and lovely spacious sun room to the ground floor, with three double bedrooms and a family bathroom to the first floor. The property is predominantly double glazed, gas central heating system, an abundance of character features. Rear garden and off road parking.
Situated in the sought after village of Bishops Hull, within the Castle School catchment area.
Viewing is highly recommended.
Click "book a viewing" on the brochure today or call us 24 hours a day to request a viewing."
Lobby
The front door leads to lobby with space for coats and shoes.
Hallway
Opening to living room, door to dining room and stairs rising.
Dining Room
A light room, feature period fireplace and window to front.
Living Room
A period feature fireplace, opening to sun room, hallway and stair case.
Kitchen/Breakfast
A contemporary range of wall and base mounted units, ample work surfaces. Integrated dishwasher and electric oven with gas hob and extractor hood over. One and a half bowl ceramic sink and drainer with contemporary style mixer tap. Open plan window space overlooking the sun lounge area and door to utility room.
Utility Room
Plumbing and space for washing machine, fitted units below with ample work surface over, ceramic sink inset and door to W.C.
W.C.
High level W.C. And wall mounted "Worcester" boiler.
Sun Room
A wonderful light and spacious room, opening to Kitchen/Breakfast room, Two patio doors to the patio and rear garden.
Landing
Doors opening to all bedrooms and bathroom.
Master Bedroom
A wonderful spacious double bedroom, fitted wardrobes, feature period fireplace and window to front.
Bedroom Two
A light double bedroom, feature period fireplace and window to rear.
Bedroom Three
A double room, feature period fireplace and window to rear.
Bathroom
A spacious bathroom with a modern suite comprising of panelled 'P' Shape bath, large glass full shower enclosure over the bath, mains fed shower over, modern vanity unit with wash basin inset, low level W.C, splash prone areas, window to side.
Outside
The garden is initially laid to a brick paved area, which is mainly used as a patio, a graveled area, suitable for parking. The remaining garden is mostly laid to wide selection of mature shrubs, trees, bushes and mature hedging. Which leads to a lawned area accompanied by a brick paved path which leads to a large storage shed.
Parking
Brick paved and graveled area for off road parking is provided in the garden, which is accessed via a shared vehicular access point with next door.
Property Location
Similar Properties
Terraced house For Sale Taunton Terraced house For Sale TA1 Taunton new homes for sale TA1 new homes for sale Flats for sale Taunton Flats To Rent Taunton Flats for sale TA1 Flats to Rent TA1 Taunton estate agents TA1 estate agents



.png)











