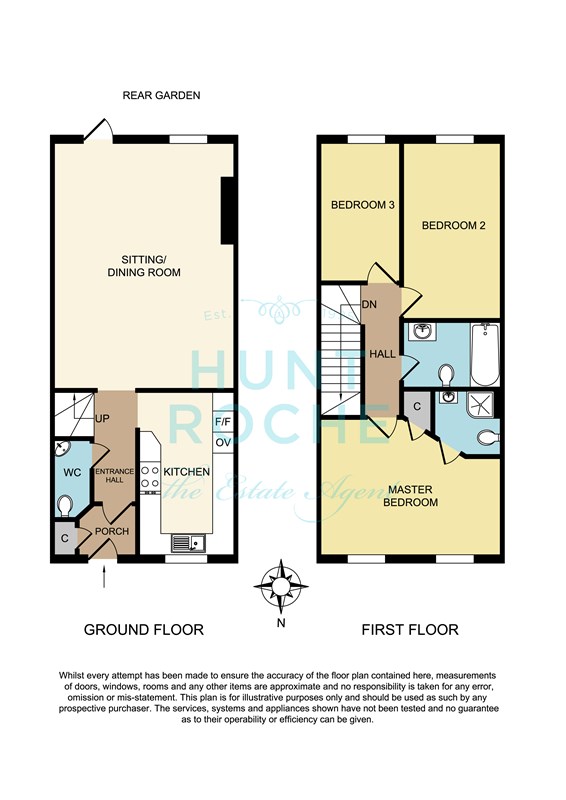3 Bedrooms Terraced house for sale in Bishopsteignton, Shoeburyness, Southend-On-Sea SS3 | £ 350,000
Overview
| Price: | £ 350,000 |
|---|---|
| Contract type: | For Sale |
| Type: | Terraced house |
| County: | Essex |
| Town: | Southend-on-Sea |
| Postcode: | SS3 |
| Address: | Bishopsteignton, Shoeburyness, Southend-On-Sea SS3 |
| Bathrooms: | 1 |
| Bedrooms: | 3 |
Property Description
An exceptionally well presented three bedroom Regency style modern home within 0.7 miles of Thorpe Bay Mainline Station & The Broadway. Offering a delightful rear garden, a garage, a well appointed modern kitchen & a recently refitted luxurious en suite to the master bedroom. Viewing is essential!
A panelled Regency style entrance door leads into the:
Entrance Lobby Stone filed floor. Lipped skirting. Dado rail. Access to cloaks storage cupboard with trip switch box. A further four panel door leads through to the:
Entrance Hallway Radiator. Stone tiled floor. Lipped skirting. Dado rail. Ornate coved cornice to ceiling. Turning staircase to first floor landing. Feature underlit plasterous diaplay arch. Doors lead off to:
Cloakroom/W.C. Stone tiled floor. Partial stone tiling to walls. Fitted with a two piece suite comprising contemporary close coupled w.C. And contemporary glass wash basin with mirror finished stainless steel stand and mixer tap with stone tiled splashback. Drop light switch.
Sitting/Dining Room 19'10" x 14'0" (6.05m x 4.27m) uPVC double glazed multi pane sash effect window overlooking the rear garden. Stone tiled floor. 'Adams' style fire surround with inset brushed steel pebble effect electric fire. Television aerial point. High level skirting. Dado rail. Radiator. Ornate coved cornice to ceiling with twin ceiling roses and inset LED lighting.
Contemporary Fitted Kitchen 12'7" x 7'4" (3.84m x 2.24m) uPVC double glazed multi pane sash style window to front. The Kitchen has been fitted with a comprehensive range of base, eye level and full height cupboards with squared edged granite effect working surfaces and inset circular stainless steel sink unit. The range of integrated appliances include split level brushed steel fan assisted electric oven with four ring gas hob and contemporary extractor canopy above. 'Bosch' washer/dryer and dishwasher (to remain). Gloss 'Metro' tiled splashbacks. Integrated fridge and integrated freezer. Under unit lighting. Concealed access to wall mounted 'Vaillant' gas boiler serving domestic hot water and central heating system. Coved cornice to ceiling with recessed LED lighting.
The First Floor Accommodation comprises
Landing Pine spindle balustrade. Access to insulated roof space. Panelled doors lead off to first floor rooms.
Master Bedroom 13'9" x 10'8" (4.19m x 3.25m) Twin uPVC double glazed multi pane sash windows to front. Twin radiators. Lipped skirting. Access to linen storage cupboard with slatted shelving. Coved cornice to ceiling. A six panel door leads through to the:
Spa Style En Suite Shower Room A professionally planned and installed room comprising a three piece suite of integrated cistern w.C., 'Bauhaus' vanitory wash hand basin in walnut effect cabinet with designer mixer tap and frameless off set quadrant shower enclosure with rainwater and hand held fittings. Recessed storage shelving. Stainless steel heated towel rail. Anti-mist heated and LED illuminated bathroom mirror. Zoned underfloor heating. Smooth plastered ceiling with extractor fan and recessed spa style LED lighting.
Bedroom Two 13'6" x 7'5" (4.11m x 2.26m) uPVC double glazed sash effect multi pane window to rear. High level skirting. 'Roman' plasterous cornicing. Radiator.
Bedroom Three 10'7" x 7'0" (3.23m x 2.13m) uPVC double glazed sash effect multi pane window to rear. Radiator. Lipped skirting.
Family Bathroom Fitted with a three piece suite comprising panel enclosed bath with mixer tap and shower attachment, dual flush close coupled w.C. And pedestal wash hand basin. Chrome heated towel rail. Porcelain anti-slip floor. Stone effect ceramic tiling to two walls and bath area. Smooth plastered ceiling with extractor fan and recessed LED lighting.
To the outside of the property
The south facing rear garden commences from the Sitting/Dining Room with a raised decked sun terrace with timber balustrade. Cobbled paviour shaped footpath that runs to the rear of the garden. Walled rear boundary with wrought iron secure gated access and fencing to both side boundaries with trellis work to right. Outside power. Outside water supply.
Garage Accessed to the rear of the property. Secure up and over door. Power and light connected. Access to eaves storage space.
There is an additional allocated private parking space with the property.
Consumer Protection from Unfair Trading Regulations 2008.
The Agent has not tested any apparatus, equipment, fixtures and fittings or services and so cannot verify that they are in working order or fit for the purpose. A Buyer is advised to obtain verification from their Solicitor or Surveyor. References to the Tenure of a Property are based on information supplied by the Seller. The Agent has not had sight of the title documents. A Buyer is advised to obtain verification from their Solicitor. Items shown in photographs are not included unless specifically mentioned within the sales particulars. They may however be available by separate negotiation. Buyers must check the availability of any property and make an appointment to view before embarking on any journey to see a property.
Property Location
Similar Properties
Terraced house For Sale Southend-on-Sea Terraced house For Sale SS3 Southend-on-Sea new homes for sale SS3 new homes for sale Flats for sale Southend-on-Sea Flats To Rent Southend-on-Sea Flats for sale SS3 Flats to Rent SS3 Southend-on-Sea estate agents SS3 estate agents



.png)











