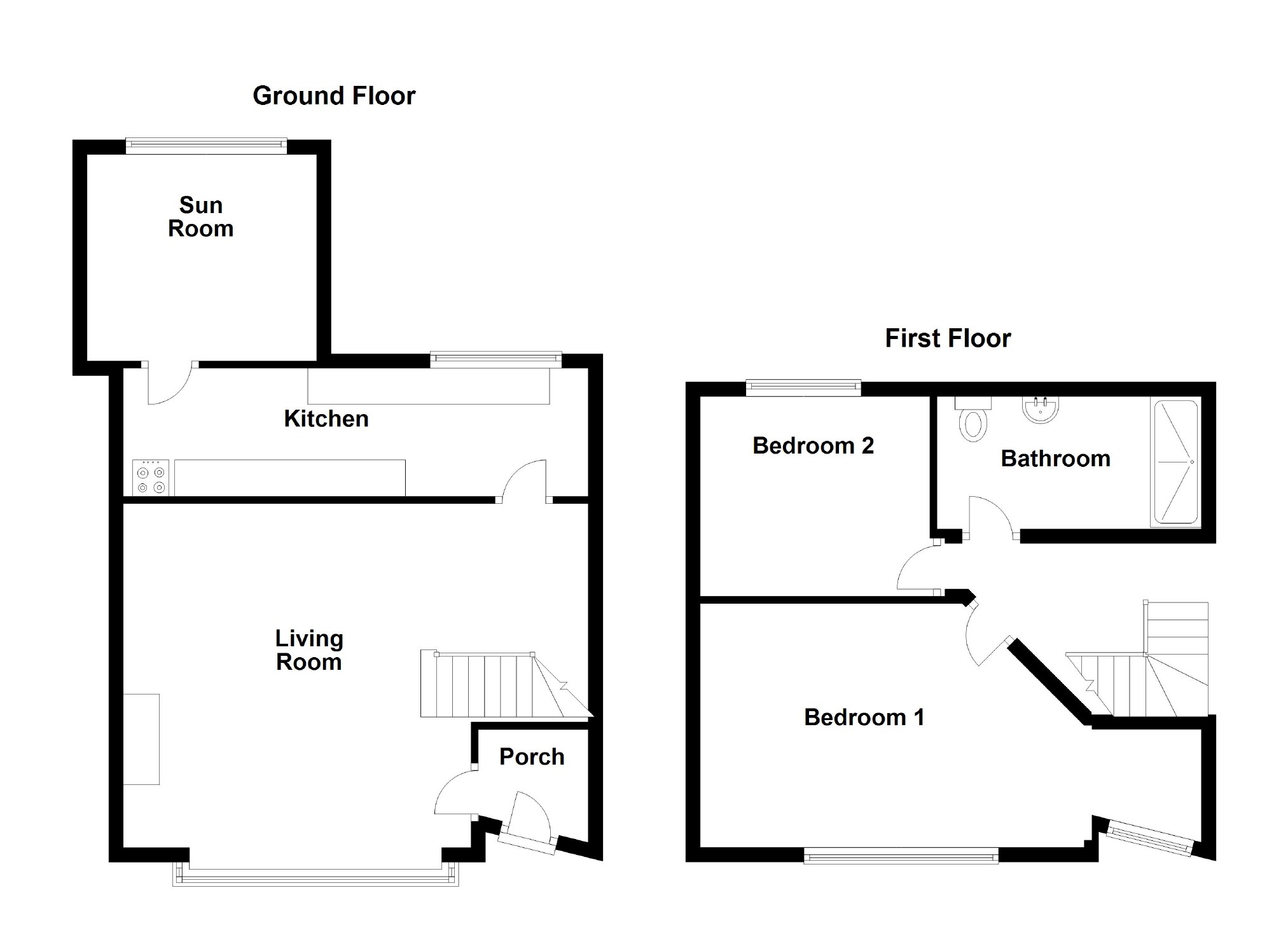2 Bedrooms Terraced house for sale in Bishopston Road, Bishopston, Swansea SA3 | £ 169,995
Overview
| Price: | £ 169,995 |
|---|---|
| Contract type: | For Sale |
| Type: | Terraced house |
| County: | Swansea |
| Town: | Swansea |
| Postcode: | SA3 |
| Address: | Bishopston Road, Bishopston, Swansea SA3 |
| Bathrooms: | 1 |
| Bedrooms: | 2 |
Property Description
An opportunity to purchase a mid terrace property situated in Bishopston which is a fantastic location only a short distance from the idyllic Caswell Bay and in the catchment for the reputable Bishopston Comprehensive School. The property requires upgrading, but has great potential and benefits from double-glazing, gas central heating system and a good sized rear garden with pedestrian access to rear lane.
Early viewing is highly recommended! EER: Tbc
Entrance Porch
Double-glazed entrance door into porch, tiled flooring, door to:
Lounge (18'10 max x 12'4 max (5.74m max x 3.76m max))
Double-glazed leaded bay window to front incorporating window seat, feature brick fireplace with wooden surround, staircase to first floor, radiator, door to:
Kitchen/Breakfast Room (19'11 x 5'9 (6.07m x 1.75m))
Two double-glazed windows to rear, fitted with a range of wall and base with worktops over incorporating stainless steel sink and drainer, tiled splashback, plumbing for washing machine, space for cooker, tiled flooring, coved ceiling, radiator, stable door into:
Sun Room (10'11 max x 9'4 (3.33m max x 2.84m))
Patio doors to rear overlooking the garden, wall lights, radiator.
First Floor Landing
Access to loft, smoke alarm, doors to:
Bedroom 1 (18'7 max x 11'3 (5.66m max x 3.43m))
Two double-glazed windows to front, fitted with double sliding door wardrobes, radiator.
Bedroom 2 (9'11 max x 8'6 max (3.02m max x 2.59m max))
Double-glazed window to rear, airing cupboard housing wall mounted boiler and shelving, radiator.
Bathroom
Two double-glazed obscure windows to rear, fitted with panel bath with shower over, wash hand basin, low level WC, tiled walls, vinyl flooring.
Externally
There is a front garden planted with various shrubs. There is an enclosed rear garden with patio area bordered by various plants and shrubs, garden shed and pedestrian access to rear.
Services
We are advised that mains services are connected.
Viewing
By appointment through our mumbles Office
You may download, store and use the material for your own personal use and research. You may not republish, retransmit, redistribute or otherwise make the material available to any party or make the same available on any website, online service or bulletin board of your own or of any other party or make the same available in hard copy or in any other media without the website owner's express prior written consent. The website owner's copyright must remain on all reproductions of material taken from this website.
Property Location
Similar Properties
Terraced house For Sale Swansea Terraced house For Sale SA3 Swansea new homes for sale SA3 new homes for sale Flats for sale Swansea Flats To Rent Swansea Flats for sale SA3 Flats to Rent SA3 Swansea estate agents SA3 estate agents



.png)











