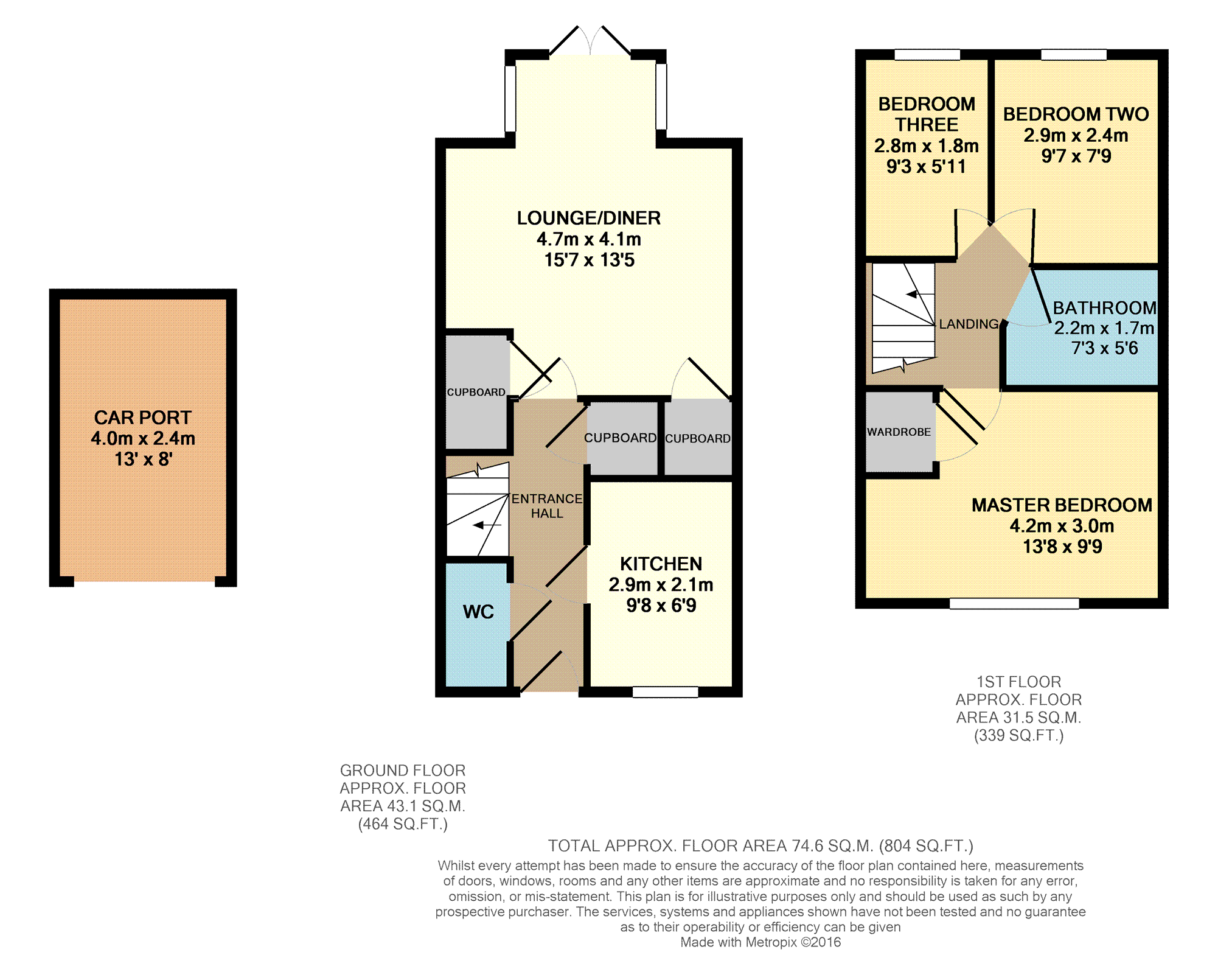3 Bedrooms Terraced house for sale in Blackberry Copse, Felpham PO22 | £ 270,000
Overview
| Price: | £ 270,000 |
|---|---|
| Contract type: | For Sale |
| Type: | Terraced house |
| County: | West Sussex |
| Town: | Bognor Regis |
| Postcode: | PO22 |
| Address: | Blackberry Copse, Felpham PO22 |
| Bathrooms: | 1 |
| Bedrooms: | 3 |
Property Description
A delightful modern three bedroom mid-terrace house, built only a few years ago and benefits from being chain free and still under NHBC, which is a construction warranty and insurance provider for new and newly-converted homes in the UK. With seven years remaining on the property. The property is situated within the heart of Felpham.
This modern property really offers the advantages of having a house with nothing to do. The property it is situated in is quiet residential road and benefits from a car port and a extra allocated parking space.
With a welcoming bright entrance hallway on first appearance you can see that the property has been cared for over the few years. The property is arranged over two floors with a bright lounge dining room that offers sunlight throughout the daytime, a modern fitted kitchen that is contemporary with white wall and base units, Zanussi integrated appliances and walnut effect work surfaces. Downstairs you will also find plenty of storage cupboards and a downstairs cloakroom. Upstairs you have a spacious master bedroom with a built in wardrobe, a good sized second double bedroom, a third bedroom and a clean and up to date family bathroom.
The garden is east facing garden with a patio area, the garden is laid to lawn with enclosed panel fencing, rear access and a shed with a lawnmower included.
Outside, at the front of the property there is a pathway with a grassed area, two allocated parking spaces, one underneath the private car port and another in front of the car port.
Felpham offers a wide range of local facilities including a gold awarded ofsted school, a highly regarded doctors surgery with pharmacy. The local area also benefits from the new road being opened and Chichester is now easy accessible for any professional commuter.
The Stamp Duty is only £2,750.00.
This property is a must see.
Entrance Hallway
The entrance hallway is bright and welcoming.
Carpeted, UPVC double glazed front door, storage cupboard, radiator and central heating thermostat.
Lounge/Dining Room
15ft 7" x 13ft 5"
A lovely bright east facing aspect room with French doors leading you out to a private garden.
Carpeted, UPVC windows and French doors, radiator, TV aerial point, telephone point, under stairs cupboard and storage cupboard.
Kitchen
9ft 8" x 6ft 9"
A modern white kitchen with walnut effect worktops and plenty of wall and base units. There a Zanussi fridge freezer. Integrated appliances consist of: Zanussi electric cooker, gas hob and extractor fan. Space for a freestanding washing machine.
Lino flooring, modern worktops and units, UPVC double glazed window, radiator.
The combination gas boiler is housed within a kitchen unit.
Downstairs Cloakroom
White WC, lino flooring and white wash basin.
Master Bathroom
13ft 8" x 9ft 9"
Located to the front of the property this is a lovely bright grand master bedroom.
UPVC double glazed window, carpeted, radiator, and storage cupboard.
Bedroom Two
9ft 7" x 7ft 9"
A good sized second double bedroom.
UPVC double glazed window, carpeted and radiator.
Bedroom Three
9ft 3" x 5ft 11"
A lovely guest room or perhaps a home office.
UPVC double glazed window, carpeted and radiator.
Bathroom
7ft 3" x 5ft 6"
With modern and feature tiles throughout and a white bathroom suite, this is a good sized family bathroom.
Bath, electric shower, safety glass shower door, WC, wash basin, radiator and lino flooring.
Landing
Carpeted and loft access.
Loft
A well insulated loft with room for storage.
Garden
A wonderful private garden that is east facing with sunshine throughout the daytime. The garden is mainly laid to lawn with stepping stones, a patio area, shed which includes a lawnmower and a secure side access gate.
Front Garden
Pathway up to the property and grassed area with shrubs. The water meter and gas meter are kept within secure units.
Car Port
13ft 7" x 8ft
Located to the right hand side of the property, this is a private car port for the house with enough room for two vehicles.
Property Location
Similar Properties
Terraced house For Sale Bognor Regis Terraced house For Sale PO22 Bognor Regis new homes for sale PO22 new homes for sale Flats for sale Bognor Regis Flats To Rent Bognor Regis Flats for sale PO22 Flats to Rent PO22 Bognor Regis estate agents PO22 estate agents



.png)










