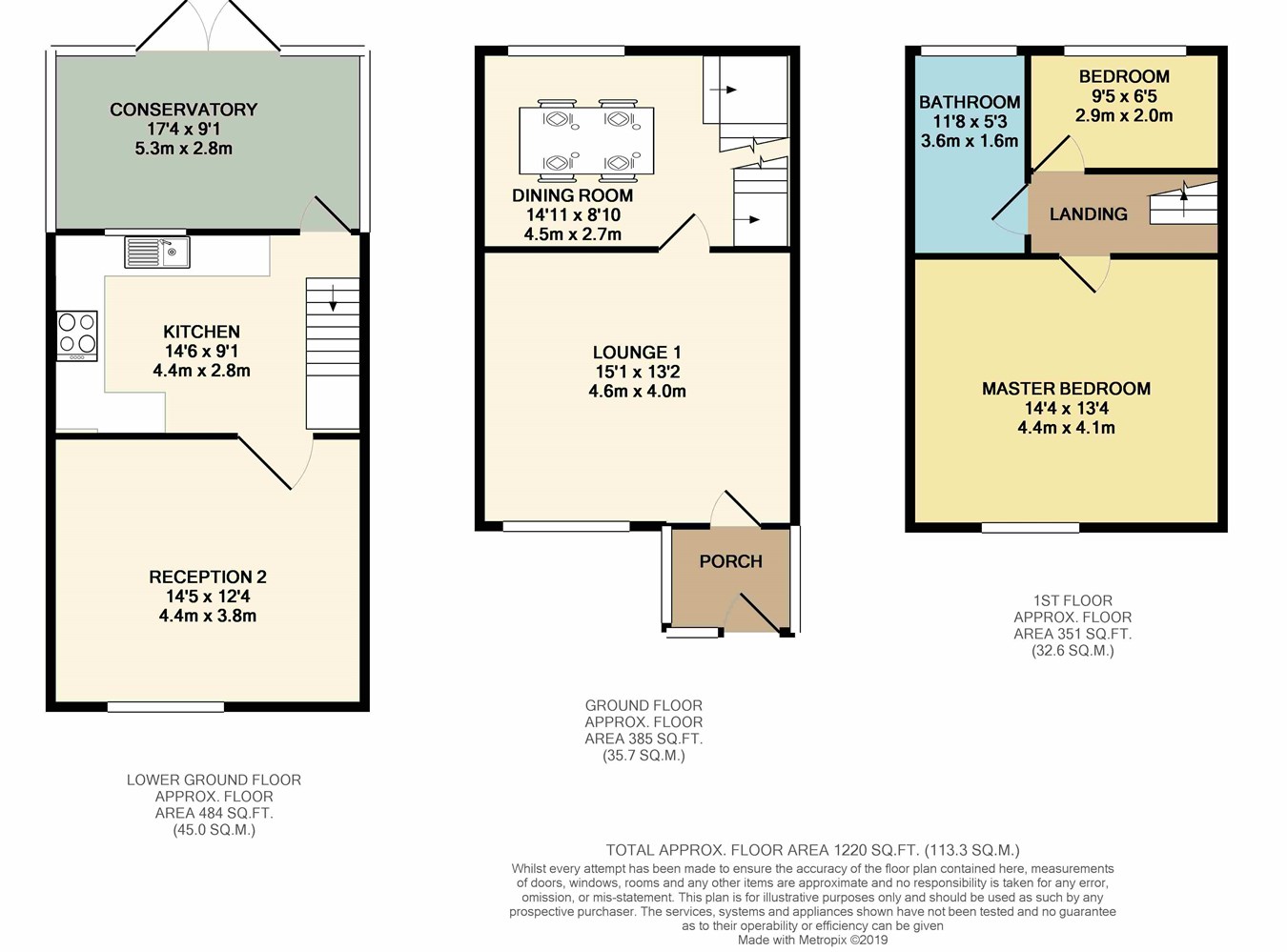2 Bedrooms Terraced house for sale in Blackburn Road, Higher Wheelton, Chorley PR6 | £ 175,000
Overview
| Price: | £ 175,000 |
|---|---|
| Contract type: | For Sale |
| Type: | Terraced house |
| County: | Lancashire |
| Town: | Chorley |
| Postcode: | PR6 |
| Address: | Blackburn Road, Higher Wheelton, Chorley PR6 |
| Bathrooms: | 0 |
| Bedrooms: | 2 |
Property Description
** freehold property ** beautifully presented ** stunning views ** This two bedroom mid terrace stone family home is in move in condition. With many original features, exposed stone works and built with gas central heating and fully double glazed throughout. Situated in the highly desirable area of Higher Wheelton, whilst being conveniently located for local amenities and only a short drive or bus journey from the centre of Chorley. The property is also close to excellent schools and the motorway networks are also within easy reach. Accommodation is over three floors and briefly comprises of entrance porch, lounge with beautiful feature log burning fireplace, separate dining room, to the lower ground floor there is another reception room, fully fitted kitchen and a conservatory. To the first floor there are two bedrooms and a four piece family bathroom. Small garden area to the front and to the rear the garden is paved with beautiful open views. Internal viewing is highly recommended.
Ground floor
entrance porch
Front entrance door to the porch with a door to the lounge.
Lounge
15' 1" x 13' 2" (4.60m x 4.01m) Beautiful lounge with feature log burning fireplace with surround, radiator, double glazed window, door to the dining room.
Dining room
14' 11" x 8' 10" (4.55m x 2.69m) Double glazed window, feature exposed chimney breast, radiator, stairs to lower ground floor and the first floor.
Lower ground floor
kitchen
14' 6" x 9' 1" (4.42m x 2.77m) Good sized kitchen with a range of modern wall and base units, sink and drainer, integrated cooker, gas hob, overhead extractor fan, double glazed windows, door to the conservatory, radiator. Door to the second reception room.
Second reception room
14' 5" x 12' 4" (4.39m x 3.76m) Feature exposed stone chimney breast, double glazed windows to the front, radiator.
Conservatory
17' 4" x 9' 1" (5.28m x 2.77m) Through the doors to the conservatory with lovely open views, exposed stone wall, radiator, double doors to the rear garden.
First floor
bedroom one
14' 4" x 13' 4" (4.37m x 4.06m) Spacious room with cast iron feature surround, double glazed window to the front, radiator.
Bedroom two
9' 5" x 6' 5" (2.87m x 1.96m) Double glazed window with lovely open views to the rear, radiator.
Bathroom
11' 8" x 5' 3" (3.56m x 1.60m) Modern and spacious bathroom with four piece suite comprising of bath, wash hand basin, wc and a double walk in shower. Heated chrome towel rail, double glazed window.
Gardens
There is a small garden to the front. To the rear there are beautiful open views, the garden is paved with gated access to the rear.
Property Location
Similar Properties
Terraced house For Sale Chorley Terraced house For Sale PR6 Chorley new homes for sale PR6 new homes for sale Flats for sale Chorley Flats To Rent Chorley Flats for sale PR6 Flats to Rent PR6 Chorley estate agents PR6 estate agents



.png)











