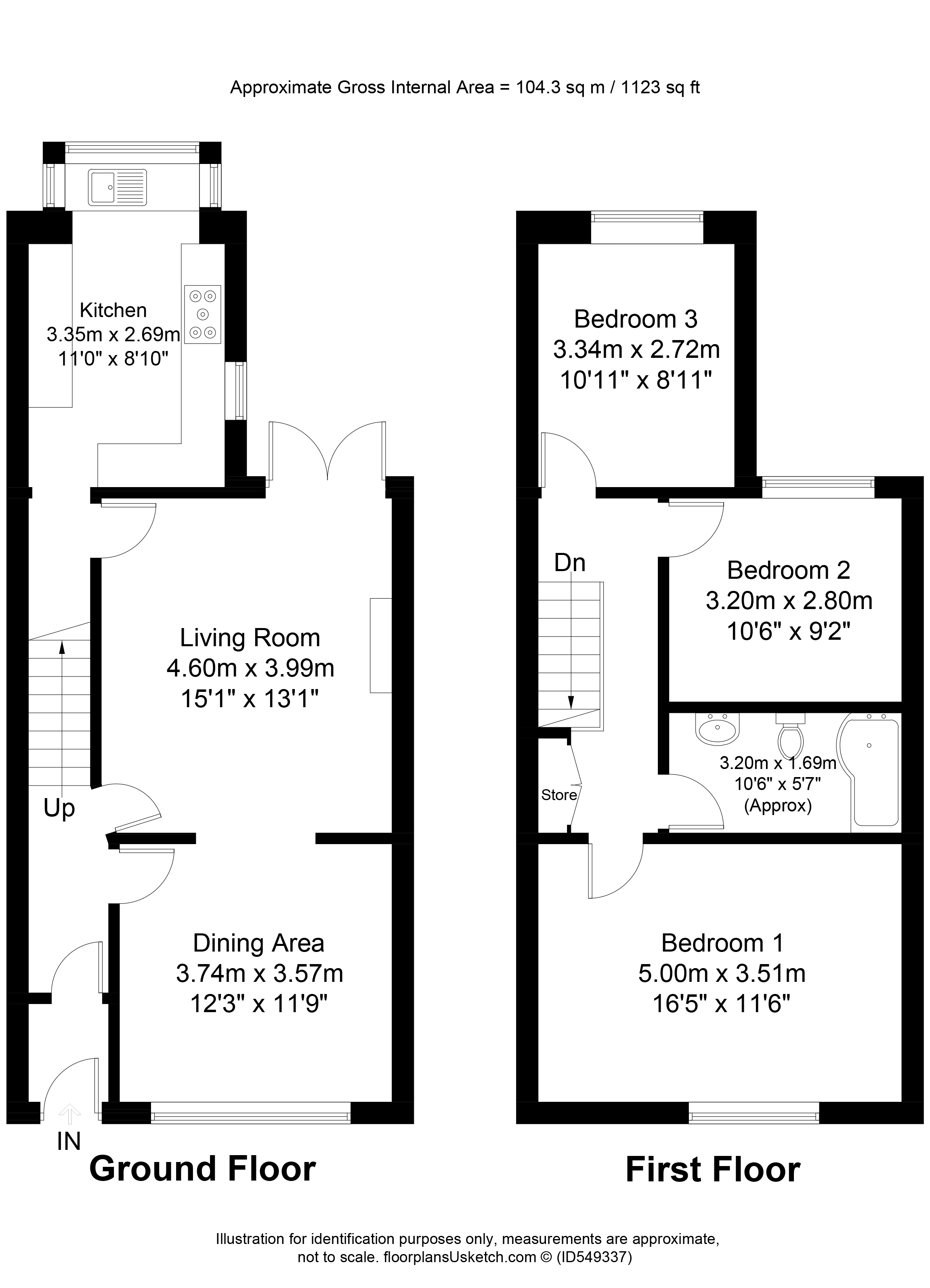3 Bedrooms Terraced house for sale in Blackburn Road, Oswaldtwistle, Accrington, Lancashire BB5 | £ 122,500
Overview
| Price: | £ 122,500 |
|---|---|
| Contract type: | For Sale |
| Type: | Terraced house |
| County: | Lancashire |
| Town: | Accrington |
| Postcode: | BB5 |
| Address: | Blackburn Road, Oswaldtwistle, Accrington, Lancashire BB5 |
| Bathrooms: | 1 |
| Bedrooms: | 3 |
Property Description
This is a welcoming, mid terrace property with excellent room sizes which would be ideal for a growing family. Comes with the added benefit of a good size garden to the rear.
Located in a very popular West End area of Oswaldtwistle which is ideally placed to take advantage of the bus routes, network links to Accrington and Blackburn, schools and local amenities.
The property itself briefly comprises; vestibule and hallway entrance, two spacious reception rooms with their own entrance doors but also open linked. The rear has the added benefit of a multi fuel stove and patio doors overlooking the rear. A fitted kitchen with ample wall and base units, integrated 5 ring gas hob, extractor hood and separate, eye level New World double oven, understairs storage. The first floor landing space leads to the three bedrooms which are all of a good size and a three piece bathroom with over shower.
Externally there is a forecourt garden to the front and to the rear an excellent size garden with lawn and flagged pathway. Tree lined views from the rear which runs down to the Leeds and Liverpool canal add an extra dimension to this great family home. Dog walking territory right on your doorstep!
Ground floor
Vestibule & Hallway UPVC double glazed front door in wood effect into the vestibule which has original tiled elevations. A single glazed, solid wood internal door leads into the hallway which has stripey carpeting, central heating radiator, smoke alarm, coving, door to reception room and stairs to first floor.
Front Reception 11'9" x 12'3" (3.58m x 3.73m). UPVC double glazed window to front aspect, central heating radiator, coving, ceiling rose, neutrally decorated and carpeted with feature wall which as an inset space with stone sides and hearth with wood mantlepiece. The room is open to the rear reception.
Rear Reception 15'1" x 13'1" (4.6m x 3.99m). UPVC double glazed patio doors to rear, central heating radiator, multi fuel stove inset in the chimney with stone hearth and wood mantlepiece, television point, carpeted and neutrally decorated with feature chimney wall, door to kitchen.
Kitchen 11' x 8'10" (3.35m x 2.7m). UPVC double glazed window, central heating radiator, range of wood effect wall and base units, granite effect surfaces with glitter speckle, tiled splashbacks, stainless steel sink, drainer and mixer taps, integrated electric double oven, separate five ring gas hob, extractor hood, plumbing for washing machine, space for dryer and dishwasher, space for fridge freezer, understairs storage, tile effect flooring. Main Eco Elite combi boiler.
First floor
Landing 15'1" x 5'3" (4.6m x 1.6m). Loft access, fitted storage, smoke alarm, doors to three bedrooms and bathroom.
Bedroom One 11'6" x 16'5" (3.5m x 5m). Located to the front of the house with UPVC double glazed window to the front aspect, carpeted and neutrally decorated, central heating radiator, pendant lighting.
Bedroom Two 10'6" x 9'2" (3.2m x 2.8m). Located to the rear of the house with UPVC double glazed window with tree lined views, carpeted and neutrally decorated, central heating radiator and pendant lighting.
Bedroom Three 8'11" x 10'11" (2.72m x 3.33m). Located to the rear of the house with UPVC double glazed window with tree lined view, carpeted in blue with neutrally decorated walls; one blue, central heating radiator, pendant lighting.
Bathroom 5'7" x 10'6" (1.7m x 3.2m). A three piece bathroom in white comprising; panelled L shape bath with direct feed shower and glass screen over, twin flush cistern toilet, pedestal hand basin, partially tiled elevations, chrome ladder radiator, extractor fan, black tile effect flooring.
External
Front & Rear Low walled front forecourt with lawn and flagged pathway. The rear is wall enclosed with timber gate, good size lawn and flagged pathway.
Property Location
Similar Properties
Terraced house For Sale Accrington Terraced house For Sale BB5 Accrington new homes for sale BB5 new homes for sale Flats for sale Accrington Flats To Rent Accrington Flats for sale BB5 Flats to Rent BB5 Accrington estate agents BB5 estate agents



.png)











