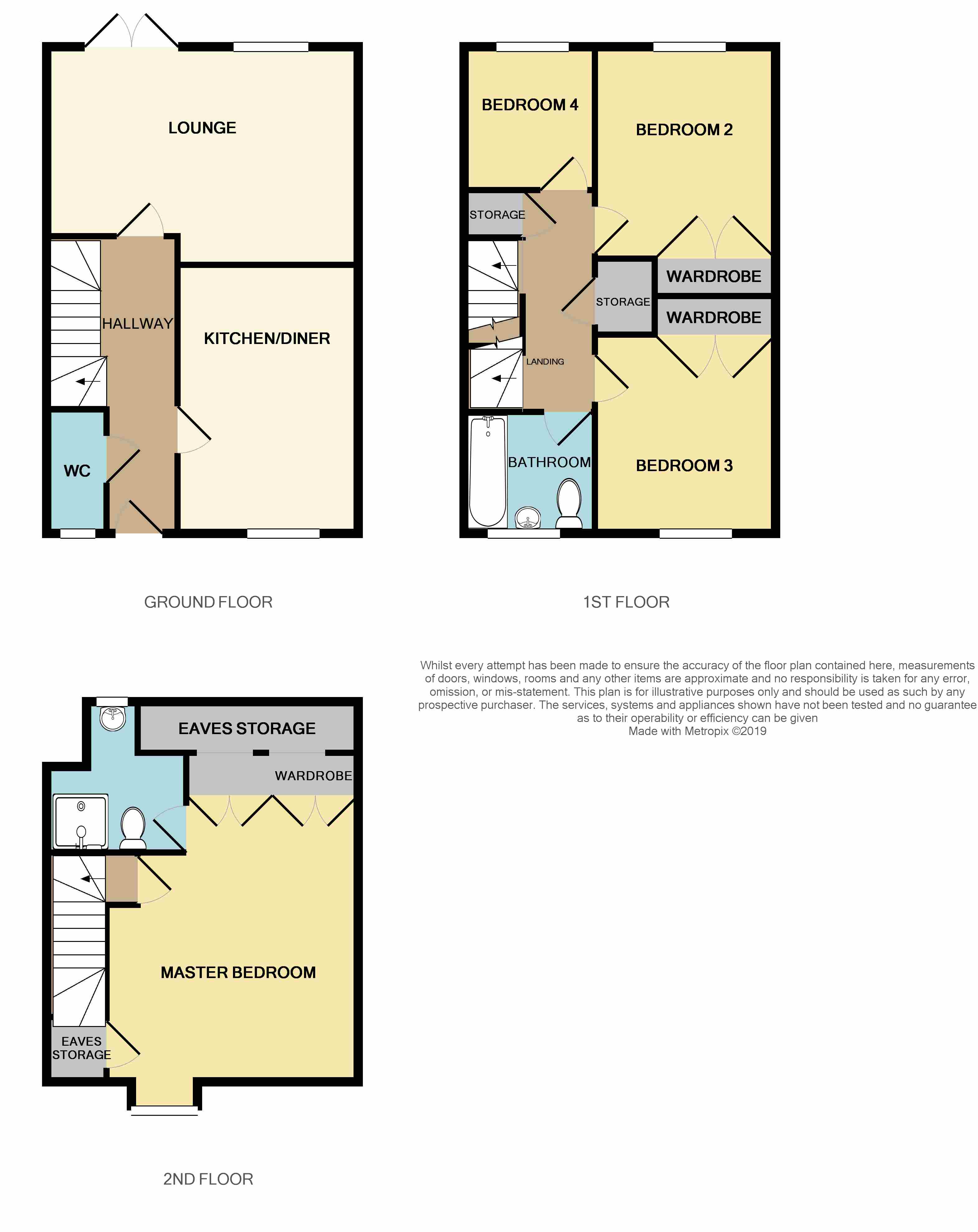4 Bedrooms Terraced house for sale in Blackburn Way, Nottingham NG5 | £ 175,000
Overview
| Price: | £ 175,000 |
|---|---|
| Contract type: | For Sale |
| Type: | Terraced house |
| County: | Nottingham |
| Town: | Nottingham |
| Postcode: | NG5 |
| Address: | Blackburn Way, Nottingham NG5 |
| Bathrooms: | 2 |
| Bedrooms: | 4 |
Property Description
EPC band: C
modern living at its best! Offering four bedrooms with a fantastic master bedroom with ensuite. This three storey townhouse situated on a modern development with good access to Nottingham City Centre and nearby City Hospital would make a great investment or family home. Benefitting from a kitchen diner, large lounge with French doors leading onto a landscaped rear garden, the property also benefits from a driveway and garage.
Entrance Hallway
Composite entrance door provides access, stairs to the first floor landing, laminate flooring, radiator, door to:- Ground Floor WC
UPVC double glazed window to the side, low level flush WC, washbasin, radiator. Kitchen Diner 4.27m x 2.86m
UPVC double glazed window to the front, fitted with a modern range of wall and base units with rolled edge worksurface over, integrated stainless steel electric oven, integrated four burner gas hob with stainless steel extractor over, space for washing machine, fridge freezer and dishwasher, inset stainless steel sink and drainer unit with mixer tap and tiled splashbacks, tiled flooring, radiator.
Lounge 4.93m x 3.51m
UPVC double glazed window and UPVC double glazed French doors leading to the rear garden. TV aerial point, two radiators, laminate flooring.
First Floor Landing
Built-in storage cupboard, built-in cupboard housing hot water tank, stairs to the second floor, doors to;
Bedroom Two 3.43m x 2.9m
UPVC double glazed window to the rear, built-in double wardrobe, radiator. Bedroom Three 3.20m x 2.87m
UPVC double glazed window to the front, built-in double wardrobe, radiator. Bedroom Four 2.32m x 2.07m
UPVC double glazed window to the rear, radiator. Bathroom 1.98m x 1.70m
Opaque UPVC double glazed window to the front, fitted with a modern white suite comprising panelled bath with shower over, low level flush WC, pedestal washbasin, fully tiled walls and floor, radiator.
Second Floor
Bedroom One 4.81m x 3.89m
UPVC double glazed window to the front, two sets of double fitted wardrobes, laminate flooring, radiator, door opening to:- Ensuite Shower Room 2.5m x 2.41m
Opaque UPVC double glazed window to the rear and fitted with a white suite comprising of shower cubicle with shower, low level flush WC, pedestal washbasin, radiator, laminate flooring.
Outside
The front of the property has a small low maintenance front garden, to the side is a driveway providing off street parking for several vehicles and leading to a Garage – with up and over door, a gate leads to the rear garden, which is landscaped and has a paved patio area, lawn, plants and shrubs and enclosed by fencing.
Property Location
Similar Properties
Terraced house For Sale Nottingham Terraced house For Sale NG5 Nottingham new homes for sale NG5 new homes for sale Flats for sale Nottingham Flats To Rent Nottingham Flats for sale NG5 Flats to Rent NG5 Nottingham estate agents NG5 estate agents



.png)











