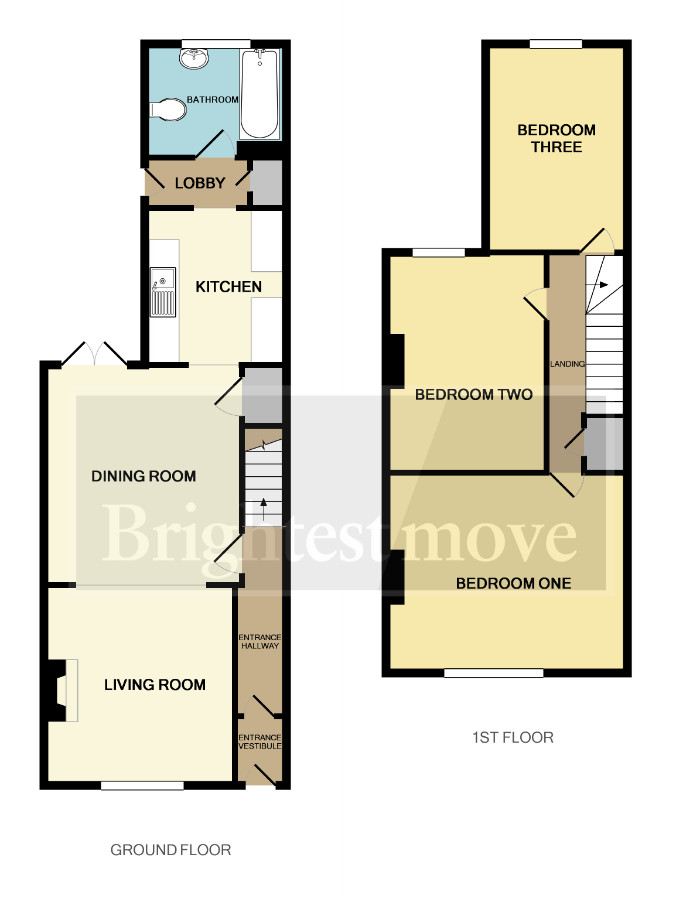3 Bedrooms Terraced house for sale in Blacklands, Bridgwater TA6 | £ 170,000
Overview
| Price: | £ 170,000 |
|---|---|
| Contract type: | For Sale |
| Type: | Terraced house |
| County: | Somerset |
| Town: | Bridgwater |
| Postcode: | TA6 |
| Address: | Blacklands, Bridgwater TA6 |
| Bathrooms: | 1 |
| Bedrooms: | 3 |
Property Description
Full description Brightestmove are delighted to offer for sale this older style terraced house which is situated in a no through road within 500 metres of the town centre. This three bedroom double glazed three bedroom home is being sold with the added advantage of no onward chain.
The present vendor has replaced the boiler and the roof above the bathroom in addition to other cosmetic improvements. The accommodation briefly comprises entrance vestibule, living room, dining room, fitted kitchen, lobby and bathroom to the ground floor with three double bedrooms to the first floor. In addition there is a low maintenance west facing garden to the rear with a useful block built shed.
Bridgwater is an emerging town situated in the heart of the borough of Sedgemoor and within 11 miles of Taunton and 38 miles of Bristol. The town which is famed for its annual carnival is a thriving place with many new jobs being created in recent years.
For more information or an appointment to view please contact the vendors sole agents.
Entrance Via UPVC double glazed front door with obscure leaded light double glazed pane inset with obscure fanlight over to:
Entrance vestibule Obscure half glazed door to:
Entrance hallway Wood effect flooring, radiator, staircase rising to first floor and half glazed door with etched decorative panes inset to:
Dining room 12' 04" x 11' 01" (3.76m x 3.38m) Rear aspect double glazed French doors to rear garden, wood effect flooring, radiator, under stair storage cupboard, open plan to living room and opening to kitchen.
Living room 11' 08" x 11' 03" (3.56m x 3.43m) Front aspect double glazed window, feature fireplace, radiator, built in shelving to recess.
Kitchen 12' 0" x 8' 0" (3.66m x 2.44m) Side aspect double glazed window. Fitted with a range of matching wall, base and drawer units with display cabinets inset and marble effect roll top work surfaces over with stainless steel sink and drainer unit inset. Space and plumbing for washing machine, spaces for tumble dryer and fridge freezer, gas cooker to remain with built in extractor fan over. Tiled splash backs and surrounds, tiled flooring, ceiling downlighters, opening to:
Lobby Obscure side aspect half glazed UPVC door to garden, tiled floor, cupboard housing 'Vaillant' gas fired boiler, painted panelled door to:
Bathroom Obscure rear aspect double glazed window. Fitted with a three piece suite comprising panelled bath with mains shower over, pedestal wash hand basin and close coupled WC with push button flush. Tiled walls. Heated towel rail, tiled flooring.
Landing Split level landing with storage cupboard and loft hatch and painted panelled doors to:
Bedroom one 14' 03" x 11' 02" (4.34m x 3.4m) Front aspect double glazed window, radiator.
Bedroom two 12' 07" x 8' 10" (3.84m x 2.69m) Rear aspect double glazed window, radiator.
Bedroom three 12' 01" x 8' 01" (3.68m x 2.46m) Rear aspect double glazed window, radiator.
Exterior
front garden Small front garden with dwarf brick wall to front boundary.
Rear garden Enclosed West facing rear garden. Low maintenance with paved area to side with outside tap, light and pathway to shed and raised decking area.
Shed 14'' 04"" x 8'' 05 "" (4.37m x 2.57m) Block built shed with power and light connected and window overlooking rear garden. Door to rear providing access to shared pedestrian access to rear.
Tenure Freehold
services Mains electricity, water, gas and drainage.
Heating Gas fired central heating system
council tax band B
nb The remaining appliances and furniture are available under separate negotiation.
Nb We hold copies of the guarantees for the following works:
1) 10 year guarantee for French Doors from 21/12/2018
2) 10 year guarantee for rear roof replacement from 22/02/2016
Property Location
Similar Properties
Terraced house For Sale Bridgwater Terraced house For Sale TA6 Bridgwater new homes for sale TA6 new homes for sale Flats for sale Bridgwater Flats To Rent Bridgwater Flats for sale TA6 Flats to Rent TA6 Bridgwater estate agents TA6 estate agents



.png)











