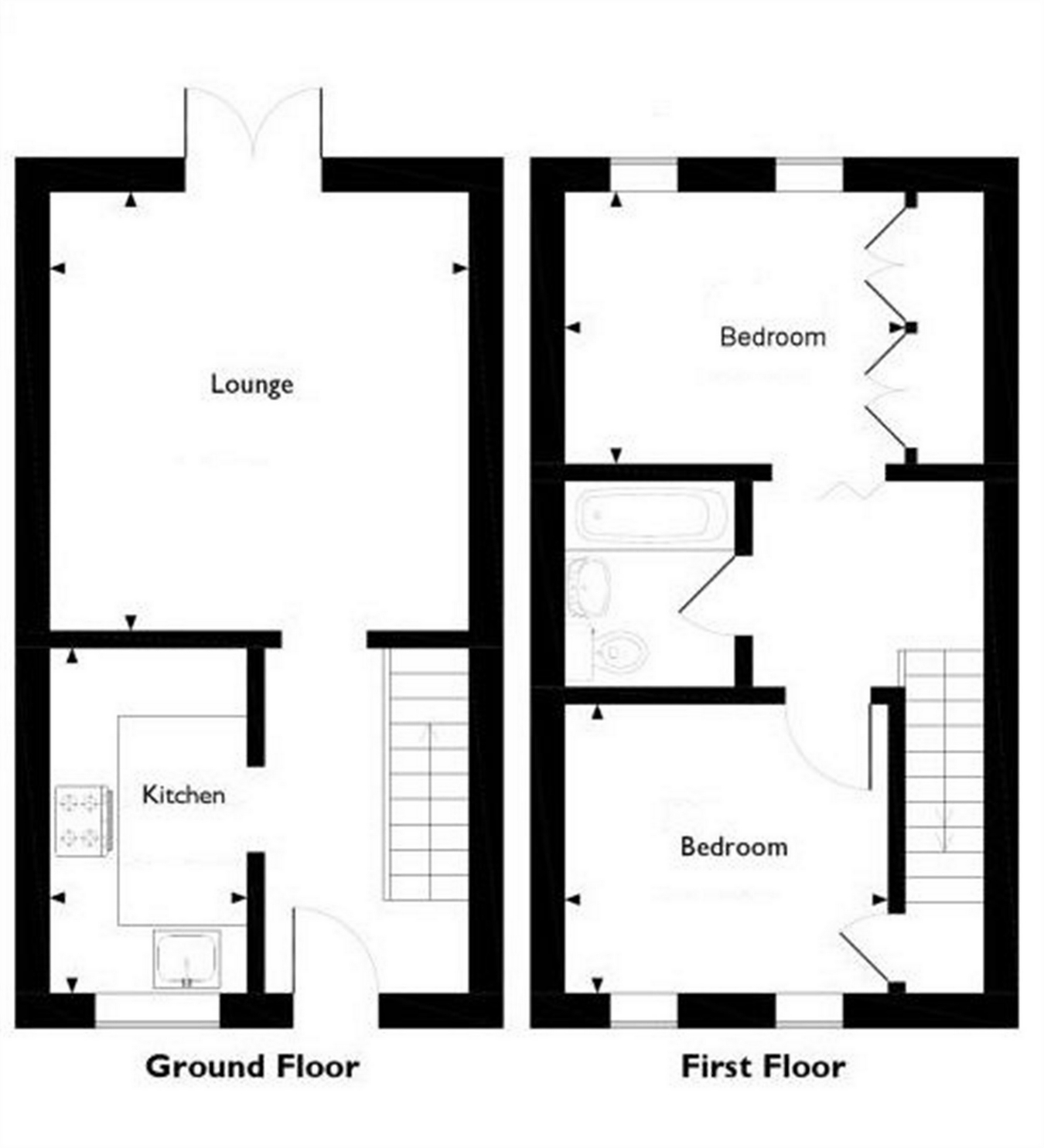2 Bedrooms Terraced house for sale in Blacksmith Way, High Wych, Sawbridgeworth, Hertfordshire CM21 | £ 275,000
Overview
| Price: | £ 275,000 |
|---|---|
| Contract type: | For Sale |
| Type: | Terraced house |
| County: | Hertfordshire |
| Town: | Sawbridgeworth |
| Postcode: | CM21 |
| Address: | Blacksmith Way, High Wych, Sawbridgeworth, Hertfordshire CM21 |
| Bathrooms: | 0 |
| Bedrooms: | 2 |
Property Description
This two bedroom home is situated in the heart of the popular village of High Wych. Ideally positioned being walking distance of all the village’s facilities including sought after primary school, village store, renowned local public house, well-regarded Indian restaurant, Manor of Groves Golf Club and Spa the Rivers Private hospital. The larger town of Sawbridgeworth is just a short distance away and benefits from a wide variety of facilities including sought after primary and senior schools, shops for all your day-to-day needs, restaurants, cafes, public houses and mainline train station serving London Liverpool Street and Cambridge. Also within a short drive are the larger towns of Harlow and Bishop’s Stortford each with multiple shopping centres, school, recreational facilities, mainline train stations and of course M11 leading to M25 access points.
As previously mentioned, 3 Blacksmiths Way is a modern two bedroom home which benefits from having a kitchen, living room, two good size double bedrooms, main bathroom, enclosed rear garden, off-road carport parking, double glazing throughout and gas fired heating. Only by internal viewing will the property be fully appreciated.
Entrance
Covered Porch
UPVC front door giving access through to:
Entrance Hall
With a carpeted staircase rising to the first floor, under stairs cupboard, radiator, exposed wooden floor, door through to:
Kitchen
9' 10" x 5' 8" (3.00m x 1.73m) comprising an inset ceramic sink with drainer and stainless steel mixer tap above and cupboard beneath, further range of base and eye level units with a wooden worktop over and a complementary tiled surround, recess for freestanding gas hob and oven, recess for freestanding fridge/freezer, space and plumbing for freestanding washer/dryer, wall mounted gas boiler supplying domestic hot water and heating, wooden effect flooring.
Living/Dining Room
12' 8" x 11' 8" (3.86m x 3.56m) with double glazed, double opening doors giving access and views onto rear garden, radiator, t.V. Aerial point, telephone point, coving to ceiling, wooden flooring.
First Floor Landing
With a hatch giving access to loft.
Bedroom 1
8' 6" x 8' 4" (2.59m x 2.54m) with a double glazed window to front, radiator, door giving access to built-in cupboard, wooden effect flooring.
Bedroom 2
9' 10" x 7' 10" (3.00m x 2.39m) with a double glazed window to rear, radiator, fitted wardrobes, coving to ceiling, wooden effect flooring.
Bathroom
Comprising a panel enclosed bath with stainless steel mixer tap and wall mounted shower attachment, button flush w.C., pedestal wash hand basin, part tiled walls, tiled floor.
Outside
The Rear
The rear garden measures in excess of 21ft in length which is laid to block paving, making it extremely low maintenance and ideal for outside entertaining.
Parking
To the rear of the property is an allocated carport supplying parking. There is also ample spaces for visitors.
The Front
A small front garden which is enclosed by a brick wall.
Local Authority
East Herts District Council
Band ‘C’
Property Location
Similar Properties
Terraced house For Sale Sawbridgeworth Terraced house For Sale CM21 Sawbridgeworth new homes for sale CM21 new homes for sale Flats for sale Sawbridgeworth Flats To Rent Sawbridgeworth Flats for sale CM21 Flats to Rent CM21 Sawbridgeworth estate agents CM21 estate agents



.png)