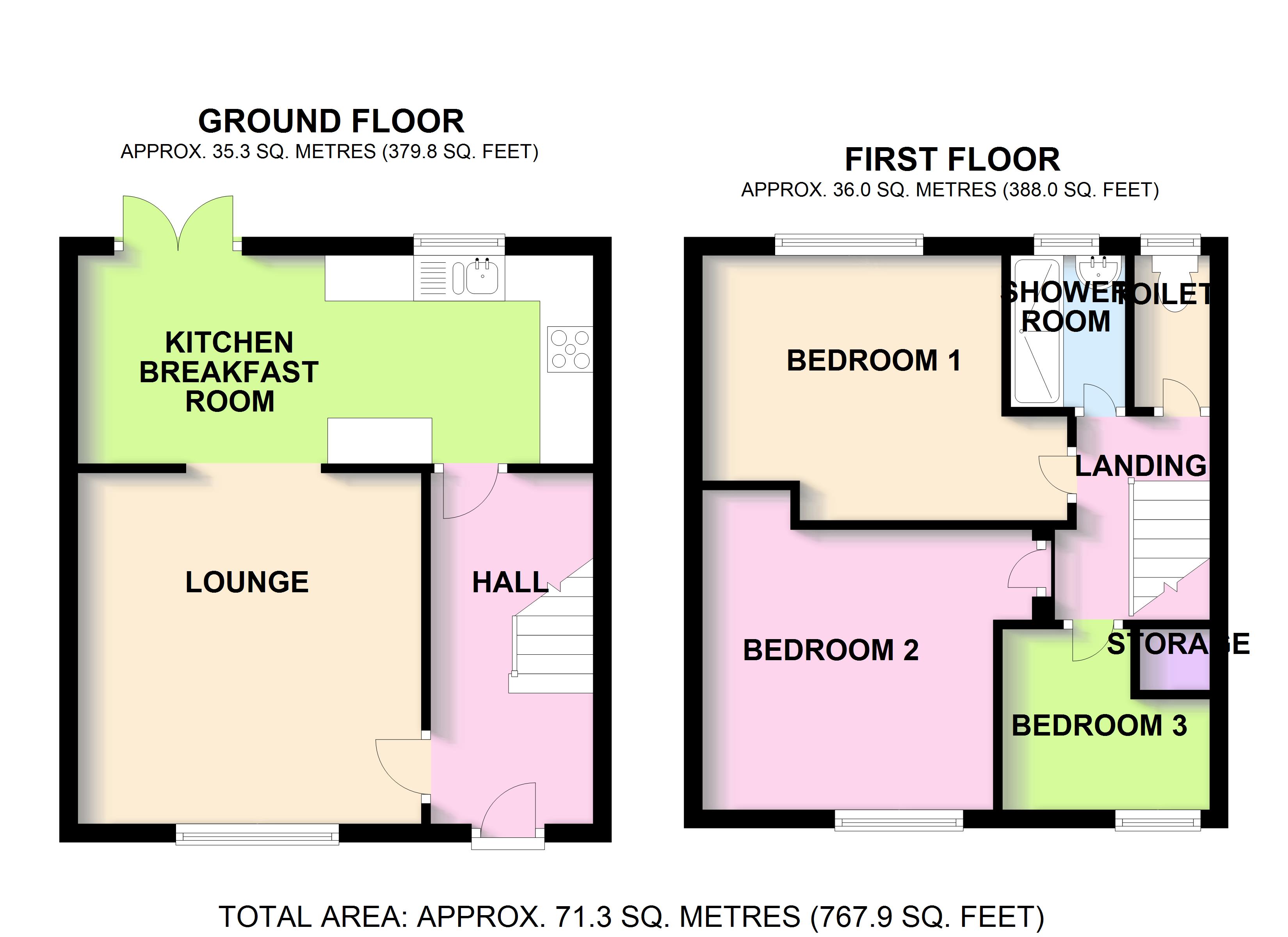3 Bedrooms Terraced house for sale in Blacon Point Road, Chester, Cheshire CH1 | £ 130,000
Overview
| Price: | £ 130,000 |
|---|---|
| Contract type: | For Sale |
| Type: | Terraced house |
| County: | Cheshire |
| Town: | Chester |
| Postcode: | CH1 |
| Address: | Blacon Point Road, Chester, Cheshire CH1 |
| Bathrooms: | 1 |
| Bedrooms: | 3 |
Property Description
Overview
House Network are delighted to offer for sale this fantastic 3 bedroom mid-terrace family home located on a highly popular residential road in Chester. The property is ideally situated for access to local amenities including the The Greyhound Retail Park, the local dentist and doctors surgery and a choice of schools. The public bus route sits just outside the property and the motorway network is also close by.
The property has a well presented feel throughout and accommodation comprises of; hallway, lounge and modern dining kitchen with French doors to the ground floor. To the first floor you will find 3 good size bedrooms, a shower/wet room with a separate w/c.
Externally to the rear of the property there is a fence enclosed lawn garden with patio area and car parking area with gated access. Two wooden sheds and a brick-built shed with power and lighting. Power points are also installed in the garden. Access to the side of the property leads to the front where you will find a fence enclosed double driveway for off road parking.
The property is gas central heated and double glazed.
The property covers approx. 767 sq ft.
Viewings via house network ltd.
Hall
Radiator, wooden floor covering, smoke/heat detector, stairs to first floor.
Lounge 12'7 x 12'4 (3.84m x 3.76m)
Window to front, radiator, wooden floor covering, open archway to dining area.
Kitchen Breakfast Room 7'6 x 18'8 (2.28m x 5.70m)
Fitted with a matching range of base and eye level units with worktop space over, 1+1/2 bowl stainless steel sink unit with mixer tap, integrated fridge/freezer, space for washing machine and tumble dryer, built-in gas double oven, built-in five ring gas hob with extractor hood over, window to rear, radiator, space for dining table and chairs, French door to rear garden.
Bedroom 1 9'6 x 14'5 (2.90m x 4.40m)
Window to rear, radiator, fitted carpet.
Bedroom 2 13'2 x 11'6 (4.01m x 3.51m)
Window to front, radiator, fitted carpet.
Bedroom 3 6'6 x 10'9 (1.98m x 3.27m)
Window to front, radiator, fitted carpet, built--in over-stairs storage cupboard.
Shower Room
Fitted with two piece suite comprising shower area and pedestal wash hand basin with tiled splashbacks, window to rear, heated towel rail, vinyl floor covering.
Toilet
Window to rear, low-level WC, tiled splashbacks, vinyl floor covering.
Landing
Fitted carpet, smoke/heat detector, access to fully boarded loft area.
Outside
Front
Double width driveway for off road parking.
Rear
Enclosed by panelled fence, paved sun patio with flower and shrub borders, brick-built shed with power and light, two timber sheds, doubles gates for access to off road parking area.
Property Location
Similar Properties
Terraced house For Sale Chester Terraced house For Sale CH1 Chester new homes for sale CH1 new homes for sale Flats for sale Chester Flats To Rent Chester Flats for sale CH1 Flats to Rent CH1 Chester estate agents CH1 estate agents



.png)











