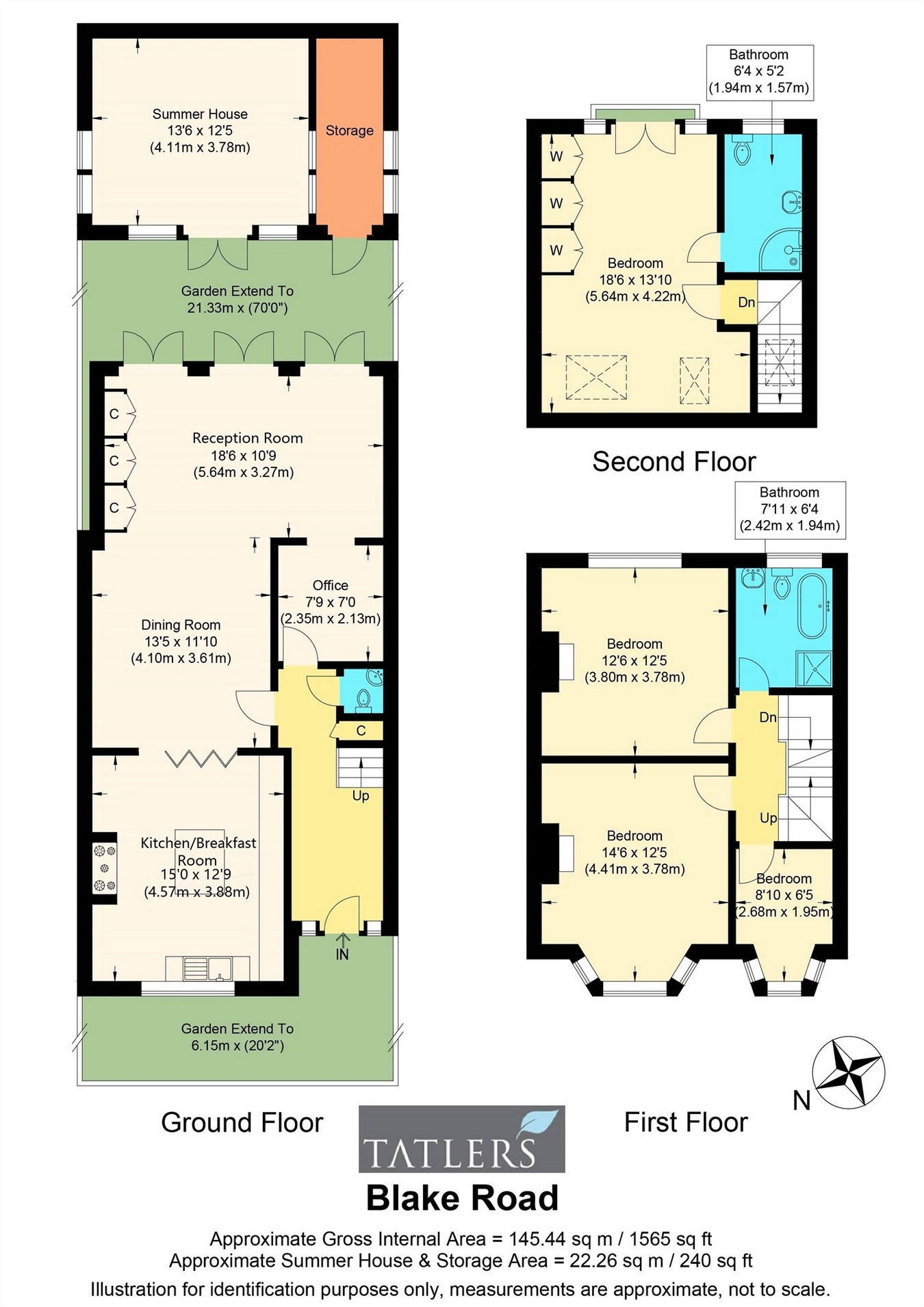4 Bedrooms Terraced house for sale in Blake Road, Bounds Green, London N11 | £ 949,950
Overview
| Price: | £ 949,950 |
|---|---|
| Contract type: | For Sale |
| Type: | Terraced house |
| County: | London |
| Town: | London |
| Postcode: | N11 |
| Address: | Blake Road, Bounds Green, London N11 |
| Bathrooms: | 0 |
| Bedrooms: | 4 |
Property Description
Affording extremely bright and well-proportioned accommodation over three floors is a truly outstanding four bedroom, two bathroom mid terraced 1920’s family home. The house features a fantastic interconnecting kitchen/breakfast room, dining room and reception room with three sets of French doors leading out to a beautiful 70’ garden with a pretty summerhouse. This characterful home also boasts an impressive loft conversion (master bedroom) with Juliet balcony overlooking rear gardens. Located within a short distance from Bounds Green tube station (Piccadilly Line), also located on the road is St Martin of Porres primary school, other nearby schools are Heartlands Secondary and Bounds Green primary.
Original stained and leaded front door opening to:
Entrance Hallway
Stripped and polished floorboards, ceiling rose, coving, under stairs storage cupboard with plumbing facilities for washing machine.
Guest Cloakroom
Low level wc, wash hand basin, tiled flooring.
Kitchen/Breakfast Room
15’ x 12’9 (4.57m x 3.88m). Fitted wall and base units, double bowl Butler sink with hardwood work tops, mixer tap, central island/breakfast bar with marble tops, wine rack, space for range cooker, two fitted dresser units, integrated dishwasher, stripped and polished floorboards, coving, ceiling cornice, concertina pine doors opening to:
Dining Room
13’5 x11’10 (4.10m x 3.61m). Cast iron period fireplace, bespoke fitted shelving and cabinets in alcoves, stripped and polished floorboards, coving, ceiling rose, open to:
Reception Room
18’6 x 10’9 (5.64m x 3.27m). Ceiling roses, coving, stripped and polished floorboards, three sets of French doors leading out to garden, doorway to:
Office
7’9 x 7’ (2.35m x 2.13m). Stripped and polished floorboards.
First Floor Landing
Stripped and polished floorboard.
Bedroom 1
14’6 x 12’5 (4.41m x 3.78m).Stripped and polished floorboards, cast iron fireplace with pine surround, picture rail, slate hearth.
Bedroom 2
12’6 x 12’5 (3.80m x 3.78m). Stripped and polished floorboards, fireplace with surround, picture rail with shelving.
Bedroom 3
8’10 x 6’5 (2.68m x 1.95m). Stripped and polished floorboards, picture rail.
Bathroom
Free standing roll top bath with pillar mounted mixer tap/shower attachment, low level wc, pedestal wash hand basin, radiator/heated towel rail, tiled flooring, half panelled walls, glazed shower enclosure to tiled walls, wall mounted mixer tap/shower head.
Second Floor Landing
Velux window
Bedroom 4
18’6 x 13’10 (5.64m x 4.22m). Dual aspect, two velux windows, French doors opening to Juliet balcony, stripped and polished floorboards, door to:
En-Suite Shower Room
Low level wc, vanity unit incorporating wash hand basin and mixer tap, glazed shower enclosure to tiled walls, wall mounted mixer taps/shower attachment, additional fixed overhead shower, heated towel rail.
Garden
Rear garden, approximately 70’ with decking stepping down to paved area, then on to mainly laid to lawn section with various borders, outside power point, old water tap and lighting, at the rear is further decking, shed and a pretty summerhouse with laminated flooring, power and lighting.
Property Location
Similar Properties
Terraced house For Sale London Terraced house For Sale N11 London new homes for sale N11 new homes for sale Flats for sale London Flats To Rent London Flats for sale N11 Flats to Rent N11 London estate agents N11 estate agents



.jpeg)











