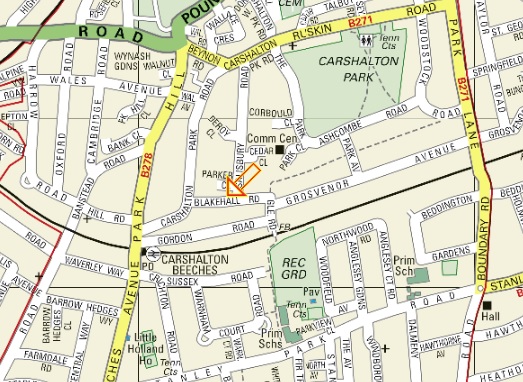5 Bedrooms Terraced house for sale in Blakehall Road, Carshalton SM5 | £ 650,000
Overview
| Price: | £ 650,000 |
|---|---|
| Contract type: | For Sale |
| Type: | Terraced house |
| County: | London |
| Town: | Carshalton |
| Postcode: | SM5 |
| Address: | Blakehall Road, Carshalton SM5 |
| Bathrooms: | 3 |
| Bedrooms: | 5 |
Property Description
An immaculately presented and significantly extended five bedroom property, providing extensive accommodation over three floors, including a stunning 22ft x 18ft open plan kitchen/diner and two bathrooms, the property is ideally located within a short walk of Carshalton Beeches train station.
Double Glazed Door To:
Spacious Entrance Hall
Tiled flooring with underfloor heating, under stairs storage cupboard, door to:
Downstairs WC
Low level WC, wash hand basin, underfloor heating, extractor fan.
Lounge (15' 3'' x 12' 2'' (4.64m x 3.71m))
Double glazed windows with fitted shutters, radiator, feature fireplace, original coved ceiling.
Superb Open Plan Kitchen/Diner (22' 8'' x 18' 0'' (6.90m x 5.48m))
Inset sink with cupboards below, hardwood worktops with cupboards and drawers below, matching eye level cupboards, further floor to ceiling cupboards, built in oven, microwave and five ring hob with extractor hood above, integrated dishwasher, plumbing for washing machine, space for American style fridge/freezer, tiled flooring with underfloor heating, bi fold doors to garden, Velux windows.
Stairs To First Floor Landing
Bedroom One (15' 10'' x 12' 3'' (4.82m x 3.73m))
Double glazed windows with fitted shutters, radiator, built in wardrobes.
Bedroom Two (13' 1'' x 10' 4'' (3.98m x 3.15m))
Double glazed windows with fitted shutters, radiator.
Bedroom Three (8' 8'' x 6' 0'' (2.64m x 1.83m))
Double glazed windows with fitted shutters, radiator.
Luxury Bathroom
Roll top bath with chrome mixer taps, wash hand basin, low level WC, double glazed windows, chrome towel radiator.
Stairs To Second Floor Landing
Bedroom Four (13' 2'' x 9' 11'' (4.01m x 3.02m))
Double glazed doors to Juliette balcony, radiator, door to:
En-Suite Shower Room
With large fully tiled shower cubicle with wall mounted shower unit, wash hand basin, low level WC, double glazed windows, towel radiator, tiled flooring with underfloor heating.
Bedroom Five (13' 0'' x 9' 11'' (3.96m x 3.02m))
Velux windows, radiator, built in wardrobe cupboards, eaves storage cupboards.
Outside
Rear garden with patio area, lawn area, garden shed to rear, rear access.
Block Paved Driveway For Off Road Parking
Property Location
Similar Properties
Terraced house For Sale Carshalton Terraced house For Sale SM5 Carshalton new homes for sale SM5 new homes for sale Flats for sale Carshalton Flats To Rent Carshalton Flats for sale SM5 Flats to Rent SM5 Carshalton estate agents SM5 estate agents



.png)










