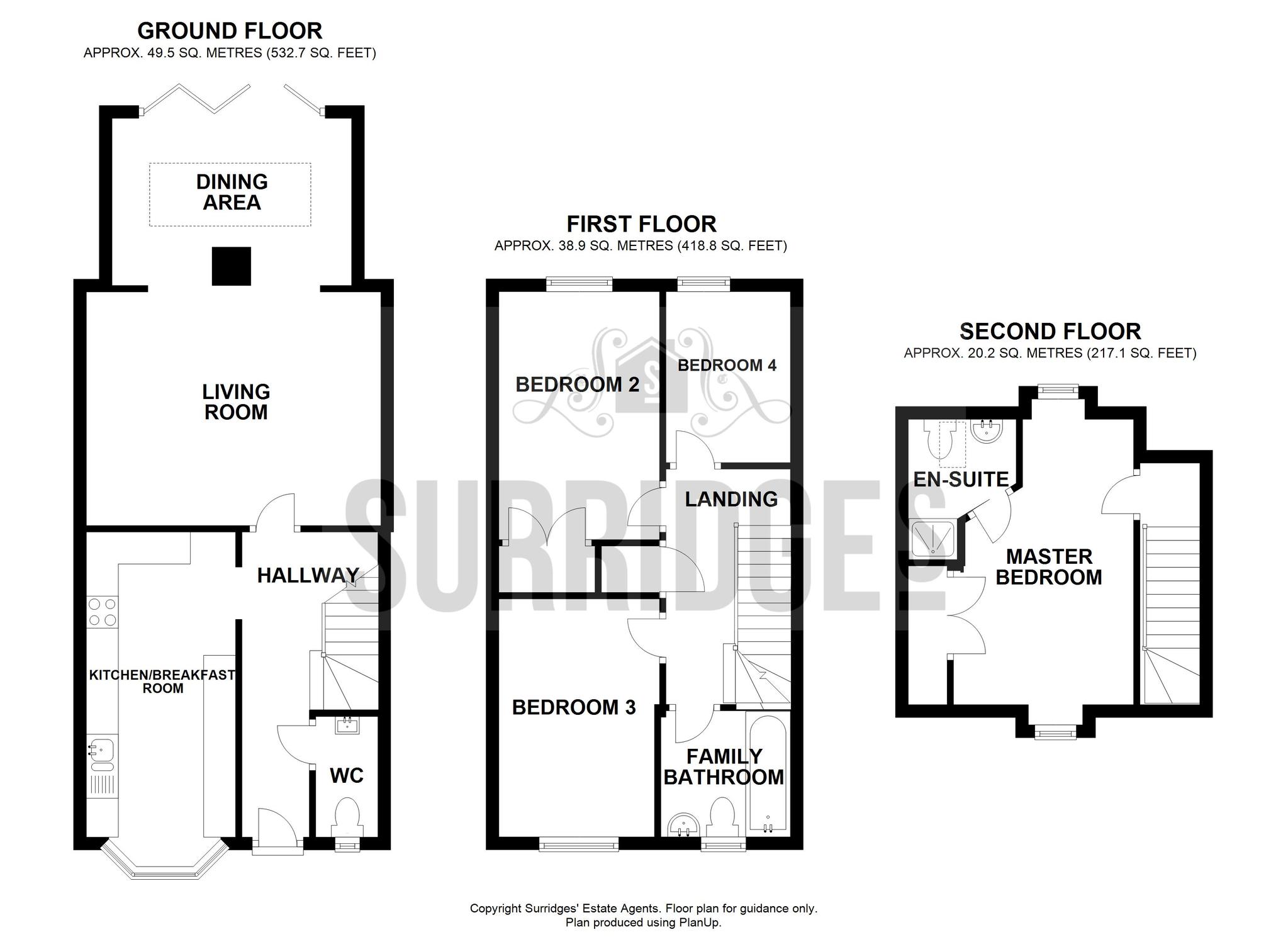4 Bedrooms Terraced house for sale in Blanshard Close, Herstmonceux, Hailsham BN27 | £ 299,950
Overview
| Price: | £ 299,950 |
|---|---|
| Contract type: | For Sale |
| Type: | Terraced house |
| County: | East Sussex |
| Town: | Hailsham |
| Postcode: | BN27 |
| Address: | Blanshard Close, Herstmonceux, Hailsham BN27 |
| Bathrooms: | 2 |
| Bedrooms: | 4 |
Property Description
A modern extended four bedroom townhouse with superb accommodation for the family. Featuring an extended open plan living and dining room with lantern light (with uplighting LEDs) and bi-fold doors opening onto the south west facing garden. Central to this fabulous space is a contemporary four sided wood burning stove. Additional features include top floor master bedroom with en-suite shower room, garage, ground floor WC and fitted kitchen/breakfast room. Ideal if you are looking for village life and a good value family home.
A note from the vendor “We have enlarged the living space to match up to the great bedroom accommodation. Herstmonceux is such a great place to live too.”
Location
Herstmonceux is a pretty village located between the historic town of Battle and the market town of Hailsham on the High Weald in East Sussex. The village offers a primary school, shops, restaurants, pub and a medical centre. Country walks are accessible at the end of the road.
Entrance Hallway Double glazed front door. Under stairs cupboard with lighting, telephone point, smoke detector. Tiled floor with under floor heating.
Downstairs Cloakroom Double glazed window to front aspect. White suite comprising low level flush WC and wash hand basin with vanity unit. Feature part tiled walls. Extractor fan. Tiled floor with under floor heating.
Kitchen/Breakfast Room 5.39m (17'8") into bay x 2.34m (7'8")
Double glazed bay window to front aspect. Fitted with a range of modern wall and base mounted units with complimentary worktops over and breakfast bar. One and a half bowl sink with drainer. Integrated double oven with four ring electric hob and extractor hood over. Space for dishwasher and washing machine. Under cupboard lighting and downlighting. Tiled floor. Storage heater..
Living Room 4.57m (15') x 3.66m (12')
Originally built as the lounge/diner, this room has been beautifully opened up to adjoin the extension, with a wood burning stove as a central feature benefitting both rooms. Electric radiator. Telephone and TV aerial point. Wall lighting. Carpeted.
Adjoining Dining Area/Extension 3.75m (12'4") x 2.62m (8'7")
A wonderful extension flooded with light via the feature skylight and wide bi-fold doors opening onto the rear garden. Downlighting. Coving. Tiled floor.
First Floor Landing Airing cupboard housing hot water tank.
Bedroom 2 3.88m (12'9") x 2.52m (8'3")
Double glazed window to rear aspect. Built-in double wardrobe. Coving. Electric radiator.
Bedroom 3 3.70m (12'2") x 2.44m (8')
Double glazed window to front aspect. Coving. Electric radiator.
Bedroom 4 2.68m (8'9") x 1.92m (6'4")
Double glazed window to rear aspect. Coving. Electric radiator.
Family Bathroom 1.99m (6'7") x 1.94m (6'4")
Obscured double glazed window to front aspect. White suite comprising panelled bath with mixer tap and shower attachment, shower screen, WC with concealed cistern and wash hand basin with vanity unit and shelf. Fully tiled walls. Heated towel rail. Shaver point. Extractor fan. Downlighting. Tiled floor.
Second Floor Landing
Master Bedroom 4.47m (14'8") x 2.81m (9'3")
Double aspect room spanning the full depth of the property, with double glazed windows to front and rear aspects. Built in double wardrobe and eaves storage cupboard. Telephone and TV points. Coving. Electric radiator.
En-suite Shower Room Velux window. Suite comprising shower cubicle with mira mixer shower, WC with concealed cistern, wash hand basin with vanity unit and drawers. Fully tiled walls. Heated towel rail. Shaver point.
Front Garden Small front lawn and path to front door.
Rear Garden Neatly landscaped and boasting a south-westerly aspect. Decked patio. Paved area. Garden tap. Security light. Enclosed by timber fencing, with gate giving rear access to the garage.
Garage Located to the rear of the property. Brick built with pitched roof and up and over door.
Council Tax
Band D with Wealden District Council.
Property Location
Similar Properties
Terraced house For Sale Hailsham Terraced house For Sale BN27 Hailsham new homes for sale BN27 new homes for sale Flats for sale Hailsham Flats To Rent Hailsham Flats for sale BN27 Flats to Rent BN27 Hailsham estate agents BN27 estate agents



.png)











