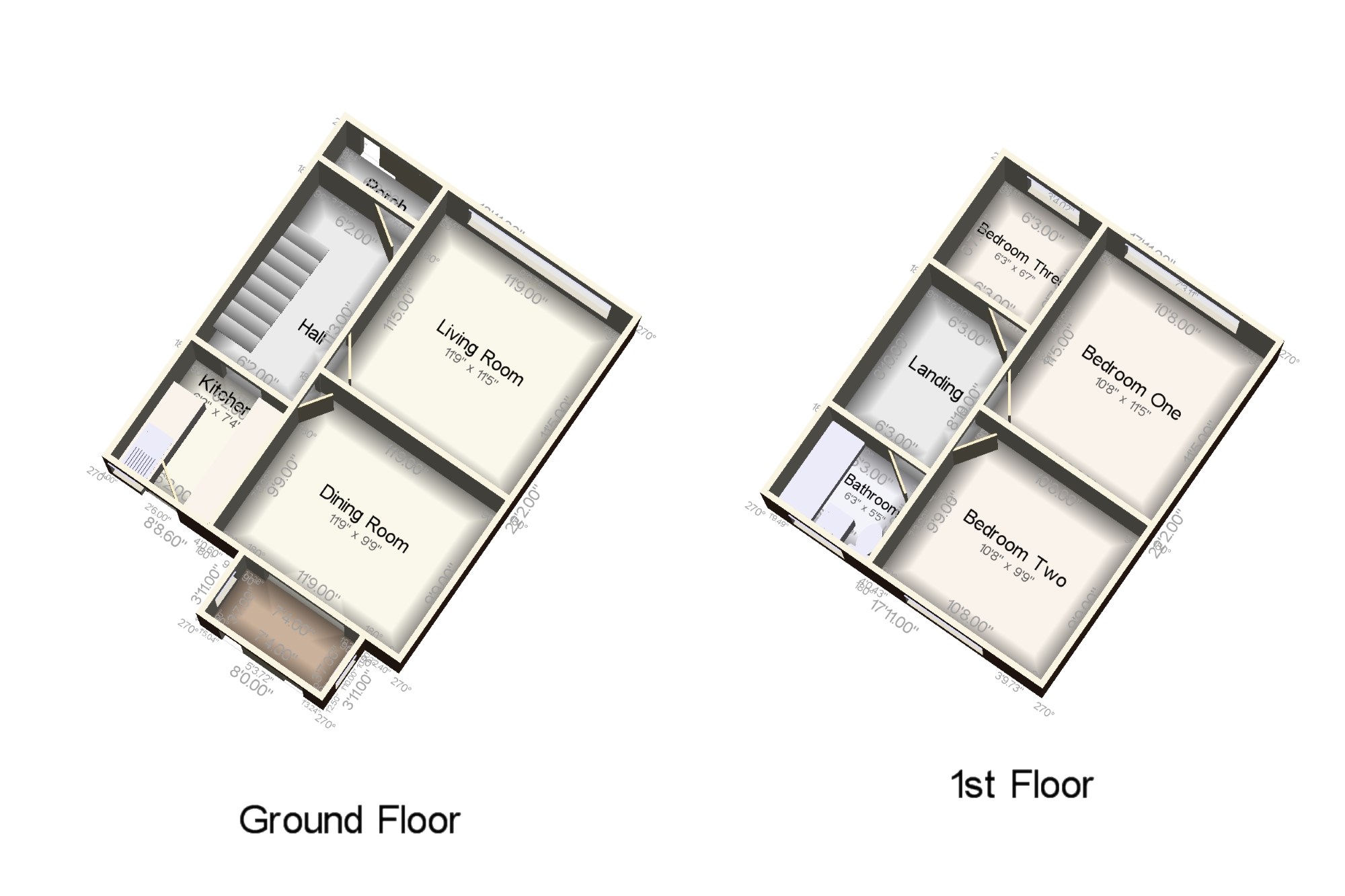3 Bedrooms Terraced house for sale in Bleasdale Avenue, Thornton-Cleveleys, Lancashire FY5 | £ 92,500
Overview
| Price: | £ 92,500 |
|---|---|
| Contract type: | For Sale |
| Type: | Terraced house |
| County: | Lancashire |
| Town: | Thornton-Cleveleys |
| Postcode: | FY5 |
| Address: | Bleasdale Avenue, Thornton-Cleveleys, Lancashire FY5 |
| Bathrooms: | 1 |
| Bedrooms: | 3 |
Property Description
This three bedroom mid terrace property would make an ideal first time buy/investment opportunity with some updating and modernisation works required. On internal inspection two the ground floor there is an entrance porch, hallway, two reception rooms and a fitted kitchen. To the first floor there are three bedrooms and a three piece family bathroom. The property benefits from double glazing, gas central heating and has recently been re wired throughout, externally there is a garden to the front and a private enclosed garden to the rear.
Three Bedroom Mid Terrace Property
Two Reception Room, Fitted Kitchen
Three Piece Family Bathroom Suite
Front And Private Enclosed Rear Garden
Double Glazed, Gas Central Heating, Recently Re Wired
Ideal First Time Buy/Investment Opportunity
Porch x . UPVC sliding double glazed door.
Hall x . Radiator, carpeted flooring.
Living Room 11'9" x 11'5" (3.58m x 3.48m). Double glazed uPVC window facing the front. Radiator and gas fire, carpeted flooring.
Dining Room 11'9" x 9'9" (3.58m x 2.97m). Sliding double glazed door, opening onto the garden. Double aspect double glazed windows facing the side. Radiator and gas fire, carpeted flooring.
Kitchen 6'2" x 7'4" (1.88m x 2.24m). Double glazed door, opening onto the garden. Double glazed window facing the rear. Vinyl flooring, part tiled walls. Fitted and wall and base units, stainless steel sink and one and a half bowl sink, space for, freestanding, gas oven, space for washing machine.
Landing x . Carpeted flooring.
Bedroom One 10'8" x 11'5" (3.25m x 3.48m). Double glazed uPVC window facing the front. Radiator, carpeted flooring.
Bedroom Two 10'8" x 9'9" (3.25m x 2.97m). Double glazed uPVC window facing the rear. Radiator, carpeted flooring, built-in storage cupboard and boiler.
Bedroom Three 6'3" x 6'7" (1.9m x 2m). Double glazed uPVC window facing the front. Radiator, carpeted flooring.
Bathroom 6'3" x 5'5" (1.9m x 1.65m). Double glazed uPVC window facing the rear. Radiator, carpeted flooring, tiled walls. Low flush WC, panelled bath, shower over bath, pedestal sink and wash hand basin.
External x . To the front of the property there is a lawned garden with pathway to the porch. The private enclosed rear garden boasts a flagged patio, lawn with established shrub borders and a timber built shed.
Property Location
Similar Properties
Terraced house For Sale Thornton-Cleveleys Terraced house For Sale FY5 Thornton-Cleveleys new homes for sale FY5 new homes for sale Flats for sale Thornton-Cleveleys Flats To Rent Thornton-Cleveleys Flats for sale FY5 Flats to Rent FY5 Thornton-Cleveleys estate agents FY5 estate agents



.png)




