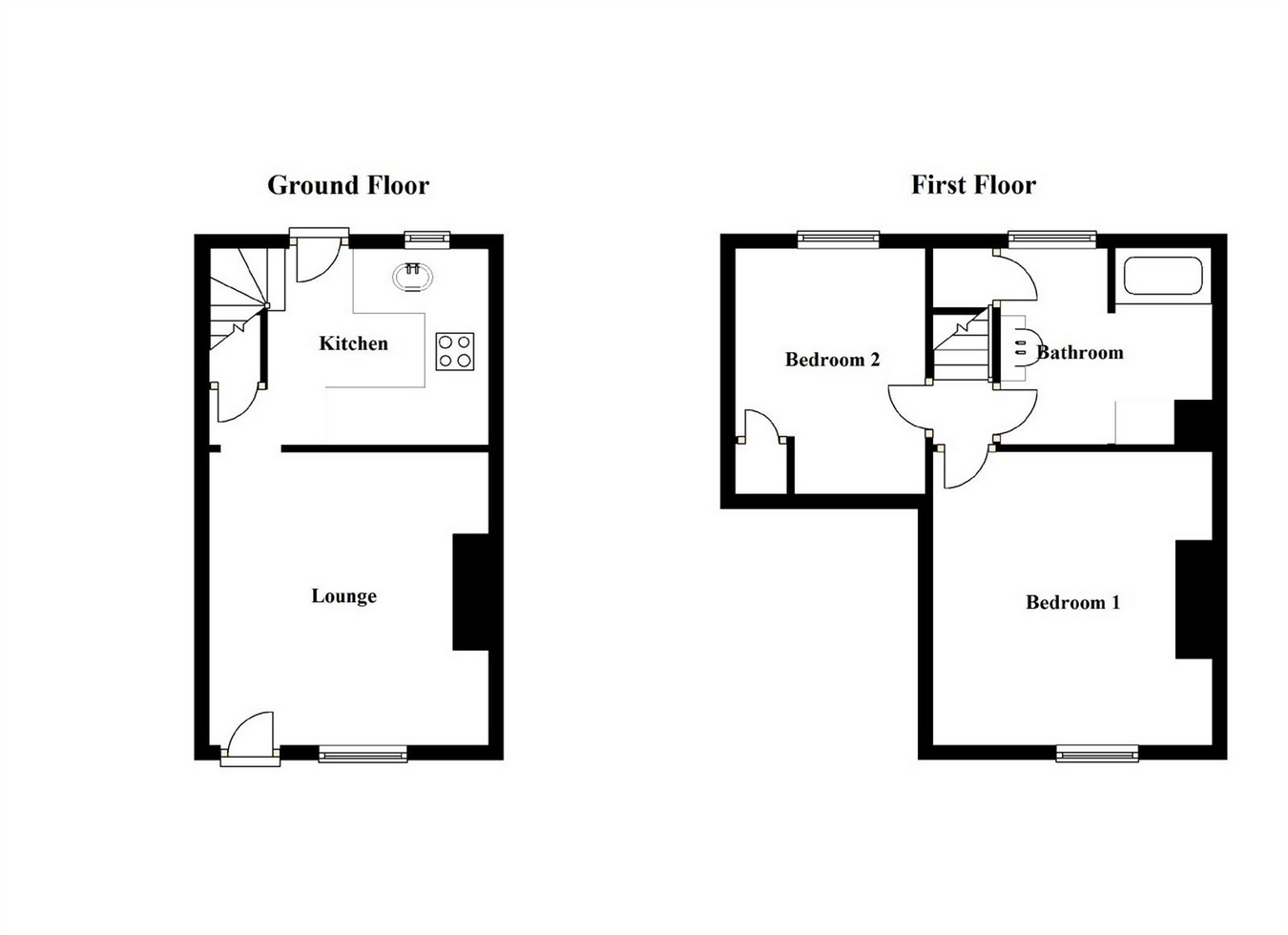2 Bedrooms Terraced house for sale in Blenheim Avenue, Barnsley, South Yorkshire S70 | £ 69,950
Overview
| Price: | £ 69,950 |
|---|---|
| Contract type: | For Sale |
| Type: | Terraced house |
| County: | South Yorkshire |
| Town: | Barnsley |
| Postcode: | S70 |
| Address: | Blenheim Avenue, Barnsley, South Yorkshire S70 |
| Bathrooms: | 0 |
| Bedrooms: | 2 |
Property Description
Being somewhat larger than its external appearance suggests and having been modernised throughout to a high standard this two bedroom mid terrace would be ideal for the first time buyer or investor (currently producing £5,400 per annum.) Featuring a white high gloss kitchen and contemporary shower room with walk in shower. Two double sized bedrooms and landscaped rear garden. Gas central heating system and double glazing. Must be viewed to appreciate. EPC Rating D.
Two Bedroom Mid Terrace Property
Beautifully Landscaped Rear Garden
White High Gloss Kitchen with Appliances
Contemporary Style Shower Room
Upon the Outskirts of Town Centre
Ideal First Time Buyer Property
Ground Floor
Lounge
3.92m x 3.76m (12' 10" x 12' 4") Front facing PVCu double glazed entrance door and front facing double glazed window. Central heating radiator and coving to the ceiling.
Breakfast Kitchen
2.64m x 2.73m (8' 8" x 8' 11") Rear facing PVCu double glazed door and double glazed window. Useful under stairs store cupboard and central heating radiator. Having a range of high gloss white wall and base units finished with cornice and pelmet. Built in electric oven together with a four ring halogen hob and chimney style cooker hood above. Space for a concealed fridge freezer and washing machine. Wood block finish work surfaces with up stand and inset sink. Wooden finish floor and staircase to the upper floor.
Upper Floor
Landing
Feature diamond shaped double glazed window illuminating the staircase and having internal doors opening into the bedrooms and shower room.
Bedroom One
3.96m x 3.73m (13' x 12' 3") Front facing double glazed window and a central heating radiator. Cast finish fireplace with coving to the ceiling.
Bedroom Two
3.26m max x 2.53m (10' 8" max x 8' 4") Rear facing double glazed window and a central heating radiator. Having a range of fitted wardrobes.
Shower Room
2.56m x 2.60m (8' 5" x 8' 6") Rear facing double glazed window and a chrome finish heated towel rail. Recessed laundry cupboard housing the central heating boiler. Having a white concealed wc, vanity wash hand basin and walk in shower cubicle with deluge shower. Complimentary wall and floor tiling and feature LED lights to recesses and wall.
Outside
Garden
To the rear of the property extends a landscaped walled garden with gated access. Decked patio with white washed raised planters which creates a Mediterranean feel.
Front External
Property Location
Similar Properties
Terraced house For Sale Barnsley Terraced house For Sale S70 Barnsley new homes for sale S70 new homes for sale Flats for sale Barnsley Flats To Rent Barnsley Flats for sale S70 Flats to Rent S70 Barnsley estate agents S70 estate agents



.gif)










