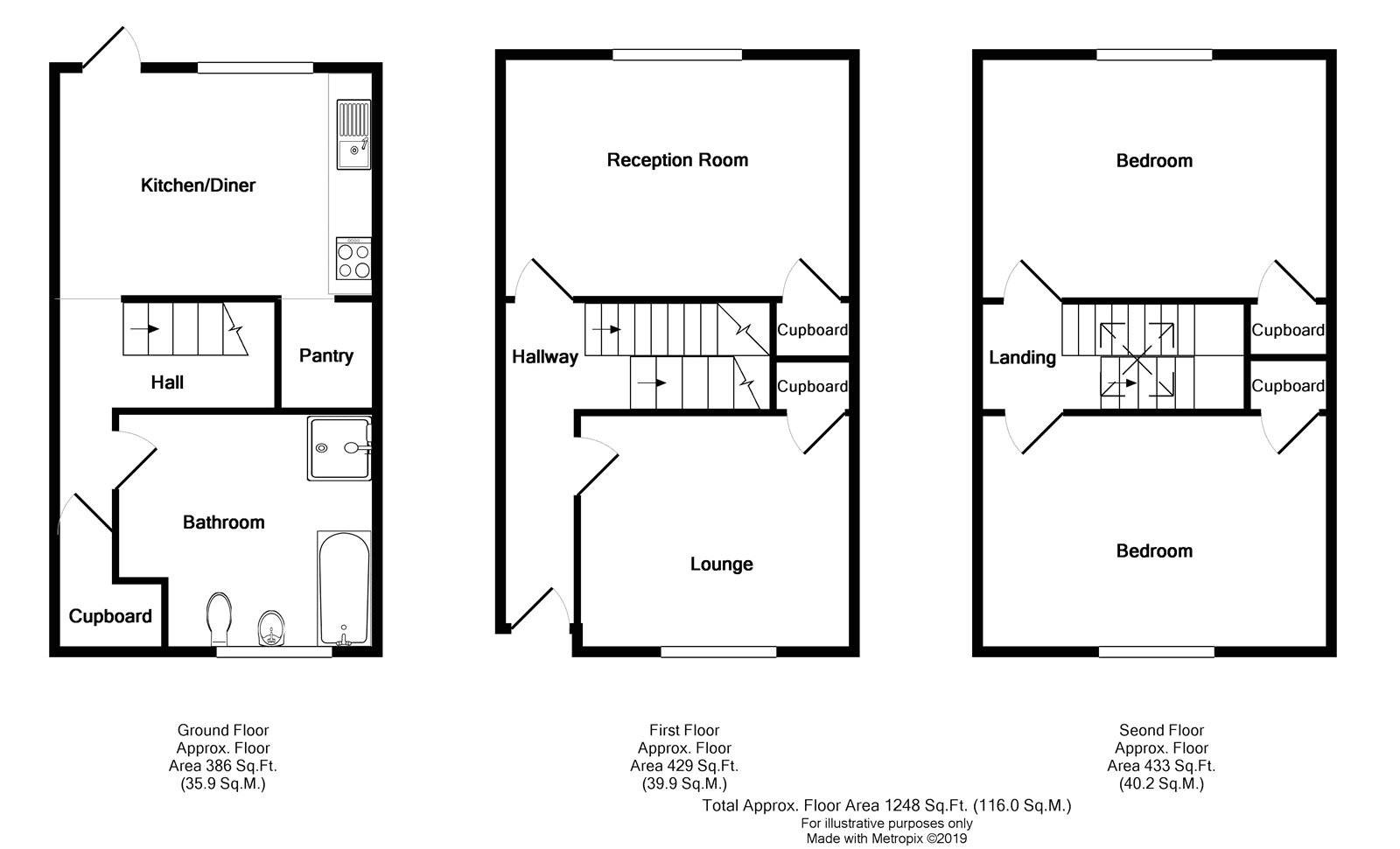2 Bedrooms Terraced house for sale in Blenheim Street, Easton, Bristol BS5 | £ 280,000
Overview
| Price: | £ 280,000 |
|---|---|
| Contract type: | For Sale |
| Type: | Terraced house |
| County: | Bristol |
| Town: | Bristol |
| Postcode: | BS5 |
| Address: | Blenheim Street, Easton, Bristol BS5 |
| Bathrooms: | 1 |
| Bedrooms: | 2 |
Property Description
Offered to the market with no onward chain is this spacious Victorian mid terrace property. Arranged over three floors, the accommodation comprises lounge with feature fireplace and second reception room to the hall floor; the lower ground floor offers a family bathroom with four piece suite and a full width kitchen/diner with access onto the mature rear garden. The first floor boasts two double bedrooms both with built-in cupboards. Situated in Easton with its thriving community and within close proximity to popular local schools, the thriving St Marks Road as well as transport links including Stapleton Road Train Station; we recommend an internal viewing to appreciate the space on offer.
Entrance
Via uPVC front door with obscured lightwell over into hallway.
Hallway
Staircase rising to the first floor and leading down to the lower ground floor, picture rail, decorative archway, radiator, doors to rooms.
Lounge (12' 6" x 10' 10" (3.8m x 3.3m))
Double glazed window to the front aspect, built-in cupboard, cornicing, feature fireplace, radiator.
Reception Room (15' 5" x 10' 10" (4.7m x 3.3m))
Double glazed window to the rear aspect, built-in cupboard, cornicing, feature fireplace, radiator.
Lower Ground Floor Hall
Large built-in storage cupboard, doors to rooms.
Kitchen/Diner (14' 5" x 10' 4" (4.4m x 3.16m))
Double glazed window and partially double glazed door to the rear aspect providing access onto the rear garden, work surfaces with inset sink and drainer unit, tiled splashbacks, space for range cooker, space and plumbing for washing machine, wall mounted gas combination boiler, radiator, pantry with space for upright fridge/freezer.
Bathroom (11' 10" x 10' 10" (3.6m x 3.3m))
Obscured double glazed high level window to the front aspect, four piece suite comprising WC, wall mounted wash hand basin, panelled bath, oversized shower cubicle with electric shower, tiled splashbacks to wet areas, heated towel rail.
First Floor Landing
Skylight, doors to rooms.
Bedroom One (15' 5" x 11' 2" (4.7m x 3.4m))
Double glazed window to the rear aspect, built-in cupboard, radiator.
Bedroom Two (15' 5" x 10' 10" (4.7m x 3.3m))
Double glazed window to the front aspect, built-in cupboard, radiator.
Rear Garden
Enclosed by wall boundaries, paved with raised flower borders, pathway leading to the rear, patio area.
Property Location
Similar Properties
Terraced house For Sale Bristol Terraced house For Sale BS5 Bristol new homes for sale BS5 new homes for sale Flats for sale Bristol Flats To Rent Bristol Flats for sale BS5 Flats to Rent BS5 Bristol estate agents BS5 estate agents



.gif)











